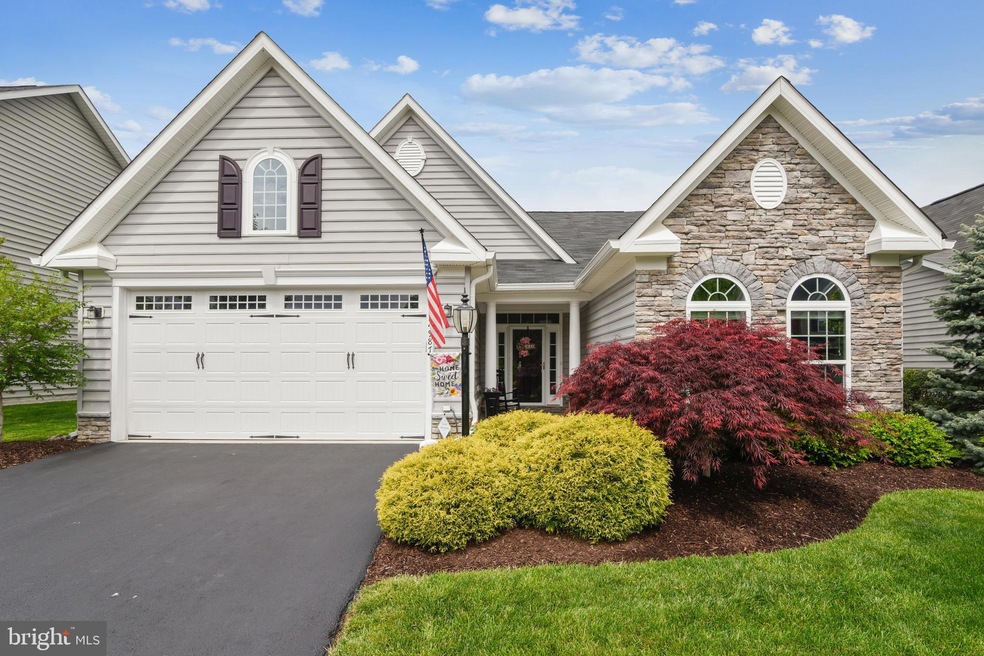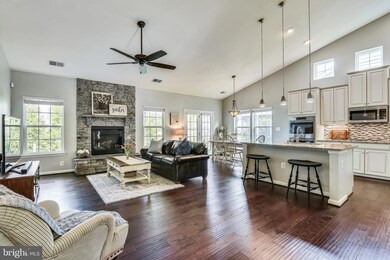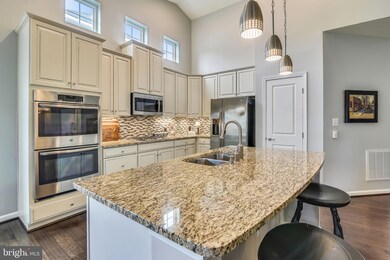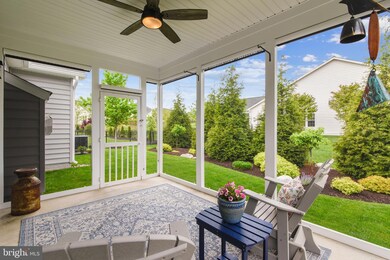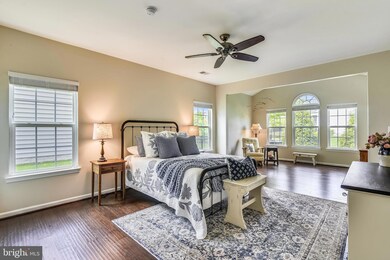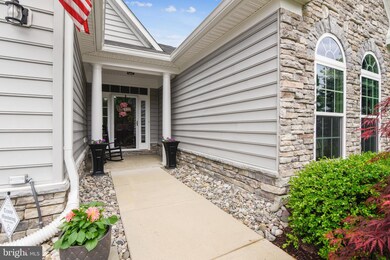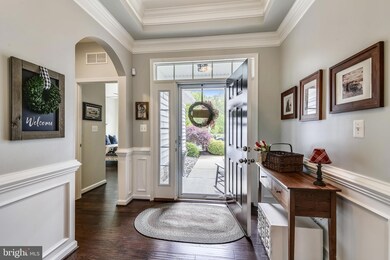
Estimated Value: $932,000 - $953,000
Highlights
- Fitness Center
- Gourmet Kitchen
- Craftsman Architecture
- Goshen Post Elementary Rated A
- Open Floorplan
- 5-minute walk to Meadow Glen Park
About This Home
As of June 2021This charming home offers main level living at its best. The landscaped walkway welcomes you to the covered front porch and foyer with custom molding. The foyer leads to the great room that will take your breath away with vaulted ceilings and stunning gas fireplace with stone hearth and mantle. The living room opens to the gourmet kitchen with all the amenities; double wall ovens, gas cook top, granite countertops, under cabinet lighting, center island with breakfast bar and sink. The wide plank hardwood floors run throughout the main level for a consistent luxury look. The kitchen walks out to the screened porch perfect for your morning coffee or evening glass of wine. The primary bedroom is spacious and bright and offers a sitting room with vaulted ceiling, extra large walk-in closet and luxury bath with shower and separate soaking tub. The second main level bedroom is very spacious with a walk-in closet and full bath just steps away. Between the bedrooms is a home office with French doors and custom molding. Tucked down the hall is the laundry room with utility sink, storage closet and entrance to the two car garage. The second level offers a very spacious third bedroom with ensuite full bath and an enormous storage area through the small door at the top of the stairs. This gorgeous home is set on a premium lot facing the common area adjacent to the clubhouse. Welcome home.
Last Agent to Sell the Property
CENTURY 21 New Millennium License #0225191209 Listed on: 05/06/2021

Home Details
Home Type
- Single Family
Est. Annual Taxes
- $5,989
Year Built
- Built in 2014
Lot Details
- 6,970 Sq Ft Lot
- Landscaped
- Premium Lot
- Property is in excellent condition
- Property is zoned 05
HOA Fees
- $102 Monthly HOA Fees
Parking
- 2 Car Attached Garage
- Front Facing Garage
Home Design
- Craftsman Architecture
- Stone Siding
- Vinyl Siding
Interior Spaces
- 2,263 Sq Ft Home
- Property has 2 Levels
- Open Floorplan
- Chair Railings
- Crown Molding
- Ceiling Fan
- Recessed Lighting
- Fireplace With Glass Doors
- Stone Fireplace
- Gas Fireplace
- Window Treatments
Kitchen
- Gourmet Kitchen
- Built-In Double Oven
- Cooktop
- Built-In Microwave
- Ice Maker
- Dishwasher
- Stainless Steel Appliances
- Disposal
Flooring
- Wood
- Carpet
Bedrooms and Bathrooms
- Walk-In Closet
Laundry
- Dryer
- Washer
Home Security
- Alarm System
- Fire Sprinkler System
Outdoor Features
- Screened Patio
- Porch
Schools
- Goshen Post Elementary School
- Mercer Middle School
- John Champe High School
Utilities
- Central Heating and Cooling System
- Natural Gas Water Heater
Listing and Financial Details
- Tax Lot 44
- Assessor Parcel Number 248397040000
Community Details
Overview
- Association fees include management, pool(s), trash
- West Ridge Subdivision
Amenities
- Common Area
- Clubhouse
Recreation
- Tennis Courts
- Community Basketball Court
- Community Playground
- Fitness Center
- Community Pool
Ownership History
Purchase Details
Home Financials for this Owner
Home Financials are based on the most recent Mortgage that was taken out on this home.Purchase Details
Home Financials for this Owner
Home Financials are based on the most recent Mortgage that was taken out on this home.Similar Homes in the area
Home Values in the Area
Average Home Value in this Area
Purchase History
| Date | Buyer | Sale Price | Title Company |
|---|---|---|---|
| Wiley Eric Allan | $772,350 | Titan Title Llc | |
| Bibler Amanda I | $570,384 | -- |
Mortgage History
| Date | Status | Borrower | Loan Amount |
|---|---|---|---|
| Open | Wiley Eric Allan | $714,599 | |
| Previous Owner | Bibler Amanda I | $401,000 | |
| Previous Owner | Bibler Amanda I | $456,307 |
Property History
| Date | Event | Price | Change | Sq Ft Price |
|---|---|---|---|---|
| 06/22/2021 06/22/21 | Sold | $772,350 | +10.4% | $341 / Sq Ft |
| 05/08/2021 05/08/21 | Pending | -- | -- | -- |
| 05/06/2021 05/06/21 | For Sale | $699,900 | 0.0% | $309 / Sq Ft |
| 04/23/2021 04/23/21 | Price Changed | $699,900 | -- | $309 / Sq Ft |
Tax History Compared to Growth
Tax History
| Year | Tax Paid | Tax Assessment Tax Assessment Total Assessment is a certain percentage of the fair market value that is determined by local assessors to be the total taxable value of land and additions on the property. | Land | Improvement |
|---|---|---|---|---|
| 2024 | $6,839 | $790,650 | $272,300 | $518,350 |
| 2023 | $6,717 | $767,670 | $272,300 | $495,370 |
| 2022 | $6,258 | $703,150 | $242,300 | $460,850 |
| 2021 | $5,989 | $611,160 | $207,300 | $403,860 |
| 2020 | $5,714 | $552,120 | $197,300 | $354,820 |
| 2019 | $5,626 | $538,330 | $197,300 | $341,030 |
| 2018 | $5,695 | $524,880 | $180,300 | $344,580 |
| 2017 | $5,938 | $527,780 | $180,300 | $347,480 |
| 2016 | $6,127 | $535,090 | $0 | $0 |
| 2015 | $5,923 | $341,580 | $0 | $341,580 |
| 2014 | $1,851 | $0 | $0 | $0 |
Agents Affiliated with this Home
-
Greg Connarn

Seller's Agent in 2021
Greg Connarn
Century 21 New Millennium
(703) 850-4484
5 in this area
78 Total Sales
-
Elizabeth Sachero-Perez

Buyer's Agent in 2021
Elizabeth Sachero-Perez
Long & Foster
(703) 774-7448
1 in this area
29 Total Sales
Map
Source: Bright MLS
MLS Number: VALO435568
APN: 248-39-7040
- 24873 Culbertson Terrace
- 41736 Mcdivitt Terrace
- 41597 Hoffman Dr
- 25067 Great Berkhamsted Dr
- 41686 McMonagle Square
- 41745 McMonagle Square
- 25065 Green Mountain Terrace
- 41835 Diabase Square
- 41459 Tarragon Leaf Dr
- 41537 Ware Ct
- 25038 Woodland Iris Dr
- 25157 Himalayas Terrace
- 25086 Magnetite Terrace
- 41909 Beryl Terrace
- 25187 Hummocky Terrace
- 41923 Moreland Mine Terrace
- 41749 Eloquence Terrace
- 24661 Woolly Mammoth Terrace Unit 303
- 24973 Devonian Dr
- 25119 Sweetspire Square
- 24987 Great Berkhamsted Dr
- 24991 Great Berkhamsted Dr
- 24983 Great Berkhamsted Dr
- 24995 Great Berkhamsted Dr
- 41669 Brandenstein Dr
- 24999 Great Berkhamsted Dr
- 41665 Brandenstein Dr
- 41650 Adamson Dr
- 24982 Great Berkhamsted Dr
- 41676 Brandenstein Dr
- 41672 Brandenstein Dr
- 41664 Brandenstein Dr
- 41680 Brandenstein Dr
- 24978 Great Berkhamsted Dr
- 41661 Brandenstein Dr
- 41646 Adamson Dr
- 24974 Great Berkhamsted Dr
- 41660 Brandenstein Dr
- 41642 Adamson Dr
- 24970 Great Berkhamsted Dr
