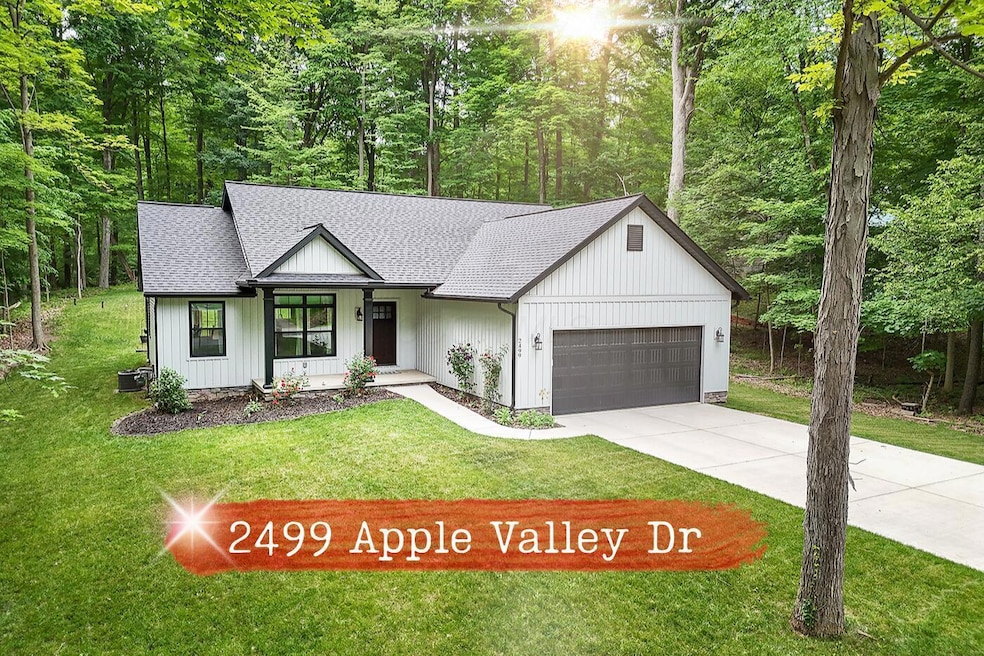
2499 Apple Valley Dr Howard, OH 43028
Apple Valley NeighborhoodEstimated payment $2,218/month
Highlights
- Fitness Center
- Wooded Lot
- Main Floor Primary Bedroom
- Clubhouse
- 2-Story Property
- Great Room
About This Home
Welcome to this beautiful 2022 built home by Schlabach, a well-respected builder known for quality craftsmanship, located within Apple Valley Lake. Step inside from the covered front porch to an open-concept great room with vaulted ceilings that flows into a stylish kitchen featuring dark-stained cabinetry, stone countertops, a breakfast island, wood-shelved pantry, and GE appliances, all included. Sliding glass doors lead to a concrete patio with a peaceful wooded view, backing up to 87 acres of Apple Valley common area. The home offers three bedrooms, including an owner's suite with a walk-in closet and full bath, plus a second full bath and a convenient laundry room with appliances included. The full basement is ready for finishing, already plumbed for a bathroom and equipped with a sump pump with water-powered backup. A concrete drive leads to the attached two-car garage. This home looks and feels brand new and offers access to all of Apple Valley's top-notch amenities including lake privileges, pools, beaches, parks, and more. Floor plans included in the pictures.
Listing Agent
RE/MAX Consultant Group License #2001004197 Listed on: 06/18/2025

Home Details
Home Type
- Single Family
Est. Annual Taxes
- $3,035
Year Built
- Built in 2022
Lot Details
- 0.25 Acre Lot
- Sloped Lot
- Wooded Lot
HOA Fees
- $29 Monthly HOA Fees
Parking
- 2 Car Attached Garage
Home Design
- 2-Story Property
- Block Foundation
- Vinyl Siding
- Stone Exterior Construction
Interior Spaces
- 1,288 Sq Ft Home
- Great Room
- Basement
Kitchen
- Gas Range
- Dishwasher
Flooring
- Carpet
- Vinyl
Bedrooms and Bathrooms
- 3 Main Level Bedrooms
- Primary Bedroom on Main
- 2 Full Bathrooms
Laundry
- Laundry on main level
- Electric Dryer Hookup
Outdoor Features
- Patio
Utilities
- Forced Air Heating and Cooling System
- Heating System Uses Gas
- Electric Water Heater
Listing and Financial Details
- Assessor Parcel Number 33-01021.000
Community Details
Overview
- $275 HOA Transfer Fee
- Association Phone (740) 397-3311
- Avpoa HOA
Amenities
- Clubhouse
- Recreation Room
Recreation
- Tennis Courts
- Community Basketball Court
- Sport Court
- Indoor Game Court
- Fitness Center
- Community Pool
- Park
- Bike Trail
Map
Home Values in the Area
Average Home Value in this Area
Tax History
| Year | Tax Paid | Tax Assessment Tax Assessment Total Assessment is a certain percentage of the fair market value that is determined by local assessors to be the total taxable value of land and additions on the property. | Land | Improvement |
|---|---|---|---|---|
| 2024 | $3,035 | $75,610 | $3,510 | $72,100 |
| 2023 | $3,035 | $75,610 | $3,510 | $72,100 |
| 2022 | $93 | $32,520 | $2,900 | $29,620 |
| 2021 | $93 | $1,450 | $1,450 | $0 |
| 2020 | $90 | $1,450 | $1,450 | $0 |
| 2019 | $95 | $1,420 | $1,420 | $0 |
| 2018 | $90 | $1,420 | $1,420 | $0 |
| 2017 | $90 | $1,420 | $1,420 | $0 |
| 2016 | $86 | $1,320 | $1,320 | $0 |
| 2015 | $81 | $1,320 | $1,320 | $0 |
| 2014 | -- | $1,320 | $1,320 | $0 |
| 2013 | $117 | $1,940 | $1,940 | $0 |
Property History
| Date | Event | Price | Change | Sq Ft Price |
|---|---|---|---|---|
| 06/19/2025 06/19/25 | Price Changed | $349,900 | +0.3% | $272 / Sq Ft |
| 06/19/2025 06/19/25 | Price Changed | $349,000 | -0.3% | $271 / Sq Ft |
| 06/18/2025 06/18/25 | For Sale | $349,900 | -99.9% | $272 / Sq Ft |
| 06/18/2025 06/18/25 | For Sale | $349,900,000 | -- | $271,661 / Sq Ft |
Purchase History
| Date | Type | Sale Price | Title Company |
|---|---|---|---|
| Warranty Deed | -- | Giles Law Group | |
| Warranty Deed | $5,500 | None Available | |
| Warranty Deed | -- | None Available | |
| Interfamily Deed Transfer | -- | None Available | |
| Deed | $19,700 | -- | |
| Deed | $4,500 | -- |
Mortgage History
| Date | Status | Loan Amount | Loan Type |
|---|---|---|---|
| Open | $240,800 | New Conventional |
Similar Homes in Howard, OH
Source: Columbus and Central Ohio Regional MLS
MLS Number: 225022230
APN: 33-01021.000
- 2512 Apple Valley Dr
- 2527 Apple Valley Dr
- 2535 Apple Valley Dr
- 525 Floral Valley W
- 525 Floral Valley Dr W
- 553 Floral Valley Dr W
- 668 Daffodil Dr
- 2406 Apple Valley Dr
- 2591 Apple Valley Dr
- 577 Floral Valley Dr W
- 674 Daffodil Dr
- 2599 Apple Valley Dr
- 0 Crestrose Dr Unit 225027634
- 329 Floralwood Dr
- 116 Heatherwood Dr
- 499 Glenmonte Dr
- 334 Glenridge Cir
- 151 Heatherwood Dr
- 98 Valley Ct
- 561 Crestmonte Dr
- 801 Randy Dr
- 1100 Coshocton Ave
- 10 McGibney Rd
- 111 Oak St
- 301 N Mulberry St
- 301 N Mulberry St
- 217 Ames St Unit . 4
- 9169 Kinney Rd
- 170 E 2nd St
- 375 N Main St
- 279-335 Castor Rd
- 366 S Railroad St
- 132 Mullet Dr
- 201 W Main St
- 975 Sautter Dr Unit 950 Sautter Dr
- 798 Straub Rd W
- 478 E Cook Rd
- 255 Otterbein Dr Unit 255 Otterbein
- 900 Max Ave
- 1665 Riva Ridge Dr






