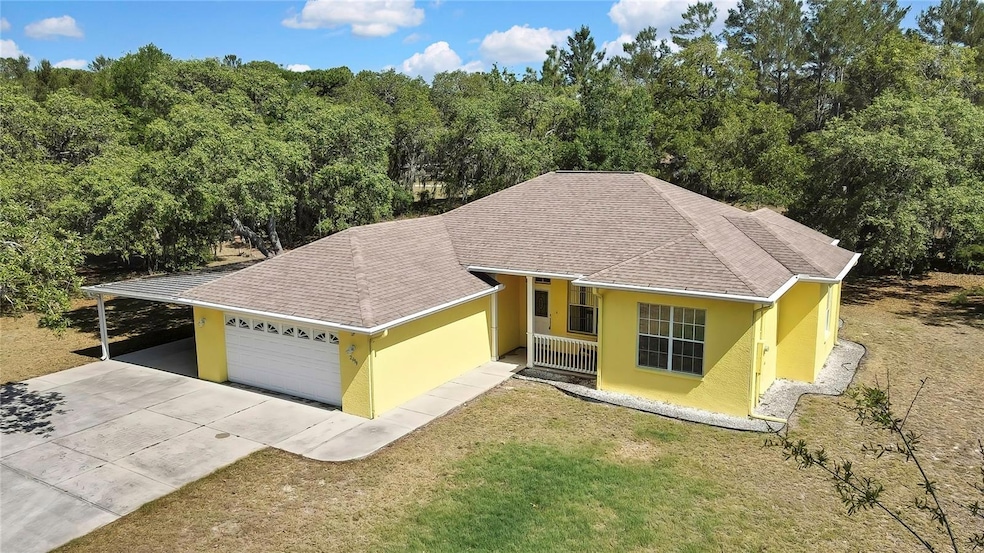
2499 E Harley St Inverness, FL 34453
Hernando NeighborhoodEstimated payment $1,898/month
Highlights
- Parking available for a boat
- Open Floorplan
- High Ceiling
- 0.98 Acre Lot
- Main Floor Primary Bedroom
- No HOA
About This Home
Step back in time with this charming, quality built, 1950s-inspired home, built in 2009, which is perfectly set on a full acre of land. This spacious 3-bedroom, 2-bath property offers that most desirable split floor plan, ideal for both privacy and comfort. Soaring cathedral ceilings add an open, airy feel, while the glassed in porch, hot tub and an additional large screened porch invite you to enjoy indoor-outdoor living year-round. This property also features a two-car garage plus an additional two-car carport, where there’s plenty of room for vehicles, hobbies, or storage. Whether you’re looking for vintage charm or room to grow, this unique home combines character, space, and functionality, all in one incredible property. Absolutely NO HOA fees and NO rules or deed restrictions here!
Listing Agent
1ST CLASS REAL ESTATE GULF TO BAY Brokerage Phone: 813-856-9502 License #3456194 Listed on: 04/29/2025

Home Details
Home Type
- Single Family
Est. Annual Taxes
- $1,596
Year Built
- Built in 2009
Lot Details
- 0.98 Acre Lot
- Lot Dimensions are 165 x 261
- South Facing Home
- Wire Fence
- Cleared Lot
- Property is zoned LDRMH
Parking
- 2 Car Attached Garage
- 2 Carport Spaces
- Oversized Parking
- Workshop in Garage
- Garage Door Opener
- Driveway
- Off-Street Parking
- Parking available for a boat
Home Design
- Slab Foundation
- Shingle Roof
- Block Exterior
- Stucco
Interior Spaces
- 1,588 Sq Ft Home
- Open Floorplan
- Crown Molding
- High Ceiling
- Ceiling Fan
- Gas Fireplace
- Sliding Doors
- Living Room
- Inside Utility
- Fire and Smoke Detector
Kitchen
- Range
- Recirculated Exhaust Fan
- Microwave
- Dishwasher
- Disposal
Flooring
- Carpet
- Ceramic Tile
Bedrooms and Bathrooms
- 3 Bedrooms
- Primary Bedroom on Main
- Split Bedroom Floorplan
- 2 Full Bathrooms
Laundry
- Laundry Room
- Dryer
- Washer
Accessible Home Design
- Accessible Closets
- Accessible Approach with Ramp
Outdoor Features
- Enclosed Patio or Porch
- Separate Outdoor Workshop
- Outdoor Storage
- Private Mailbox
Utilities
- Central Heating and Cooling System
- Heat Pump System
- Thermostat
- Water Filtration System
- 1 Water Well
- Water Softener
- 1 Septic Tank
- High Speed Internet
- Cable TV Available
Community Details
- No Home Owners Association
- Gregory Acres Subdivision
Listing and Financial Details
- Visit Down Payment Resource Website
- Legal Lot and Block 8-4 / E
- Assessor Parcel Number 19E-18S-27-0050-000E0-0084
Map
Home Values in the Area
Average Home Value in this Area
Tax History
| Year | Tax Paid | Tax Assessment Tax Assessment Total Assessment is a certain percentage of the fair market value that is determined by local assessors to be the total taxable value of land and additions on the property. | Land | Improvement |
|---|---|---|---|---|
| 2024 | $1,551 | $137,487 | -- | -- |
| 2023 | $1,551 | $133,483 | $0 | $0 |
| 2022 | $1,451 | $129,595 | $0 | $0 |
| 2021 | $1,392 | $125,820 | $0 | $0 |
| 2020 | $1,250 | $178,820 | $6,850 | $171,970 |
| 2019 | $1,059 | $155,370 | $6,000 | $149,370 |
| 2018 | $1,029 | $146,770 | $6,000 | $140,770 |
| 2017 | $1,020 | $100,352 | $6,600 | $93,752 |
| 2016 | $1,026 | $98,288 | $7,590 | $90,698 |
| 2015 | $1,037 | $97,605 | $7,590 | $90,015 |
| 2014 | $1,054 | $96,830 | $6,823 | $90,007 |
Property History
| Date | Event | Price | Change | Sq Ft Price |
|---|---|---|---|---|
| 06/22/2025 06/22/25 | Price Changed | $324,000 | -0.3% | $204 / Sq Ft |
| 04/29/2025 04/29/25 | For Sale | $325,000 | -- | $205 / Sq Ft |
Purchase History
| Date | Type | Sale Price | Title Company |
|---|---|---|---|
| Deed | $100 | -- | |
| Interfamily Deed Transfer | -- | -- |
Similar Homes in Inverness, FL
Source: Stellar MLS
MLS Number: TB8379361
APN: 19E-18S-27-0050-000E0-0084
- 2850 E Mary Lue St
- 1771 N Croft Ave
- 1711 N Croft Ave
- 2615 E Monte Ct
- 2409 N Fatima Ave
- 2060 E Mary Lue St
- 2350 N Loma Point
- 1502 N Popcorn Point
- 2543 E Marcia St
- 2045 E Steven St
- 2311 N Page Ave
- 1181 E Norvell Bryant Hwy
- 2968 E Queens Ct
- 2735 E Norvell Bryant Hwy
- 2617 E Newhaven St
- 1106 N Brookhaven Terrace
- 2833 E Newhaven St
- 1428 N Reading Point
- 2781 E Norvell Bryant Hwy
- 2820 E Newhaven St
- 3278 E Crown Dr Unit 3278
- 1381 N Spend A Buck Dr
- 3327 E Paula Ln
- 1071 E Woodpecker Ln
- 1761 N Annapolis Ave
- 791 E Hartford St Unit 4A
- 790 E Gilchrist Ct Unit 2A
- 743 E Ireland Ct
- 768 E Jenkins Ct
- 3220 E Rogers St
- 4011 E Berry St
- 385 E Hartford St Unit 8-A
- 340 E Glassboro Ct Unit 1B
- 333 E Hartford St Unit 5A
- 4450 E Windmill Dr Unit 101
- 4450 E Windmill Dr Unit 106
- 300 E Glassboro Ct Unit 2A
- 210 E Glassboro Ct Unit 2A
- 175 E Hartford St
- 3046 E Glenn St






