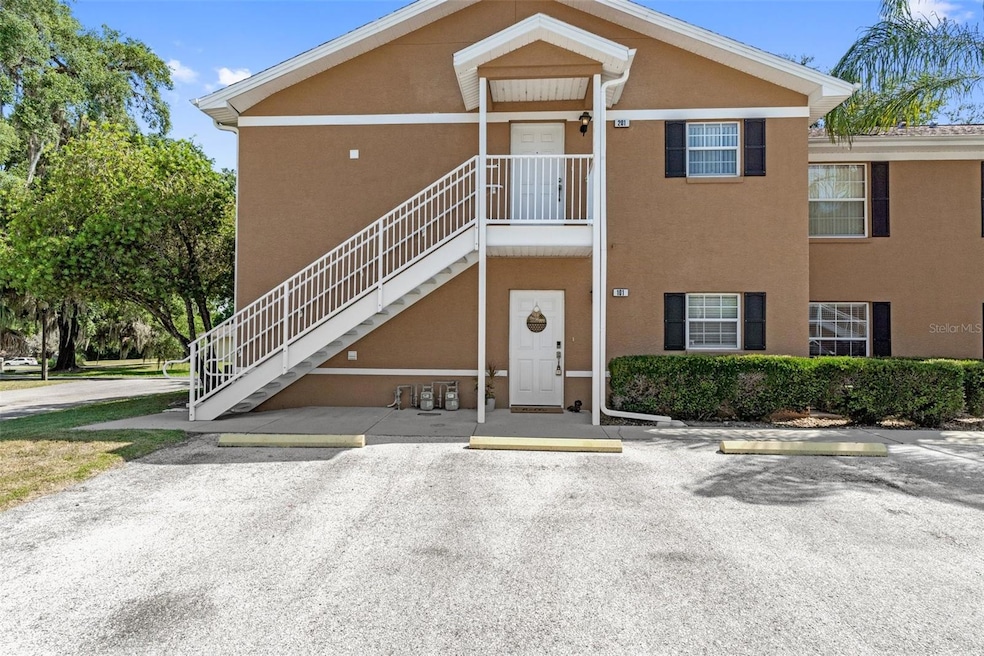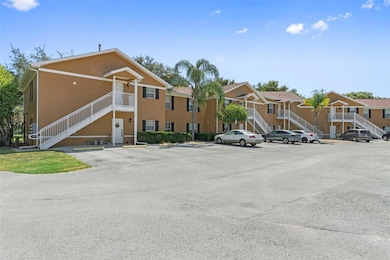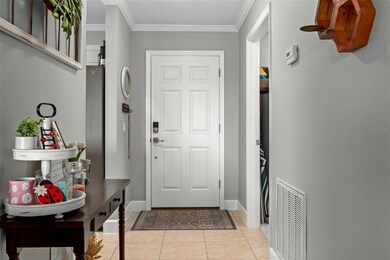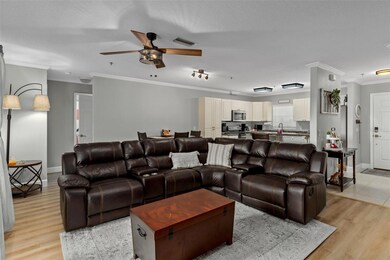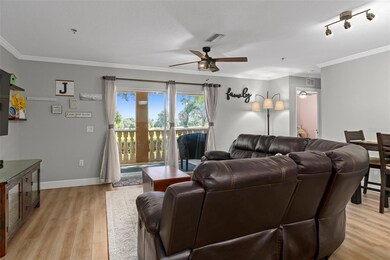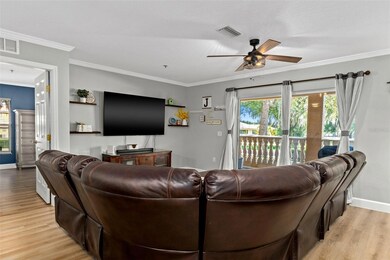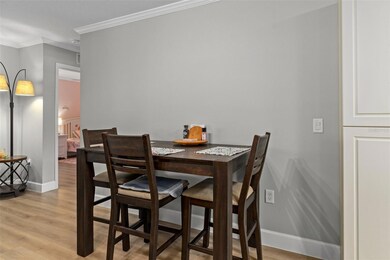4450 E Windmill Dr Unit 101 Inverness, FL 34453
Highlights
- Open Floorplan
- Covered patio or porch
- Walk-In Closet
- Stone Countertops
- Crown Molding
- Central Heating and Cooling System
About This Home
3 Bedroom, 2 bath Lakeside Condo * New Roof * Open split floor plan * Laminate and tile flooring * Kitchen has granite countertops a new sink, wood cabinetry and stainless steel appliances * Master bath is updated and has a walk-in shower and walk-in closet * New water heater * New blinds in all bedrooms * New front door * Updated toilets and faucets * Inside laundry room * Covered porch * Community is right across from the Withlacoochee Rails to Trails * Great location! Close to schools, HCA Citrus and downtown Inverness * Pets are at the owner's discretion, $300 non-refundable pet fee *
Listing Agent
COLDWELL BANKER INVESTORS REAL Brokerage Phone: 352-726-9533 License #3178664 Listed on: 06/10/2025

Condo Details
Home Type
- Condominium
Est. Annual Taxes
- $612
Year Built
- Built in 2005
Parking
- Assigned Parking
Interior Spaces
- 1,260 Sq Ft Home
- 1-Story Property
- Open Floorplan
- Crown Molding
- Ceiling Fan
- Blinds
Kitchen
- Range
- Microwave
- Dishwasher
- Stone Countertops
Bedrooms and Bathrooms
- 3 Bedrooms
- Split Bedroom Floorplan
- Walk-In Closet
- 2 Full Bathrooms
Laundry
- Laundry in unit
- Dryer
- Washer
Outdoor Features
- Covered patio or porch
Schools
- Hernando Elementary School
- Inverness Middle School
- Citrus High School
Utilities
- Central Heating and Cooling System
- Thermostat
Listing and Financial Details
- Residential Lease
- Security Deposit $2,475
- Property Available on 7/1/25
- The owner pays for grounds care
- 12-Month Minimum Lease Term
- $75 Application Fee
- 1 to 2-Year Minimum Lease Term
- Assessor Parcel Number 19E-18S-36-0070-00020-1010
Community Details
Overview
- Property has a Home Owners Association
- Windmill Association
- Lakeside/Inverness Subdivision
Pet Policy
- 1 Pet Allowed
- $300 Pet Fee
- Dogs Allowed
- Small pets allowed
Map
Source: Stellar MLS
MLS Number: OM703372
APN: 19E-18S-36-0070-00020-1010
- 4450 E Windmill Dr Unit 106, 107, 206, 207
- 4450 E Windmill Dr Unit 201
- 4401 E Windmill Dr
- 835 N Rembrandt Way
- 4631 E Windmill Dr
- 929 N Rembrandt Way
- 933 N Rembrandt Way
- 4364 E Commercial Ln
- 1051 N Paul Dr
- 4102 E Berry St
- 4277 E Bennett St
- 1131 N Sabal Palm Way
- 839 N Foxrun Terrace
- 276 N Cunningham Ave
- 1205 N Timucuan Trail
- 4489 E Maryland St
- 4279 E Texas Ln
- 4046 E Bennett St
- 474 N Morris Ave
- 3980 E Bennett St
- 4450 E Windmill Dr Unit 106
- 4011 E Berry St
- 3327 E Paula Ln
- 3278 E Crown Dr Unit 3278
- 3220 E Rogers St
- 4255 E Amherst St
- 3046 E Glenn St
- 3503 E Suzie Ln
- 2400 Forest Dr Unit 230
- 2400 Forest Dr Unit 129
- 2400 Forest Dr Unit 260
- 808 Lanark Ct
- 806 Windermere Blvd
- 259 Bittern Loop
- 271 Bittern Loop
- 735 Emery St
- 1716 Tuttle St
- 224 Pleasant Grove Rd Unit 224 Pleasant Grove Rd
- 310 W Dampier St
- 412 Tompkins St Unit 4
