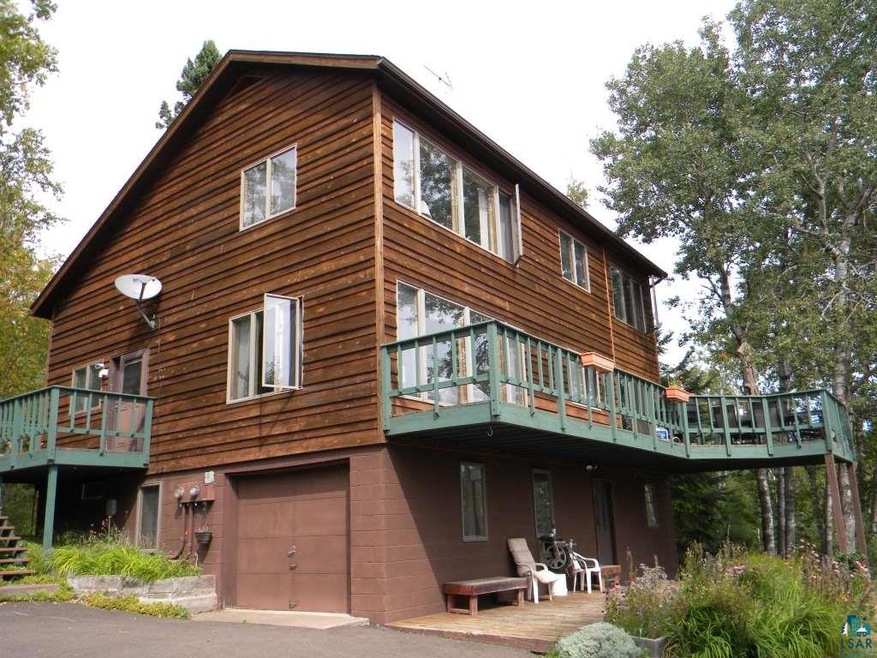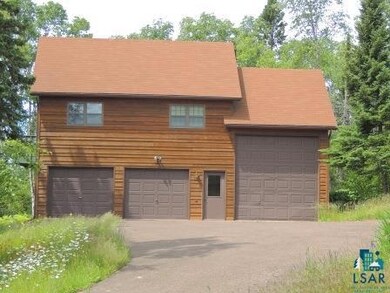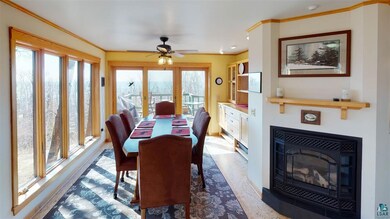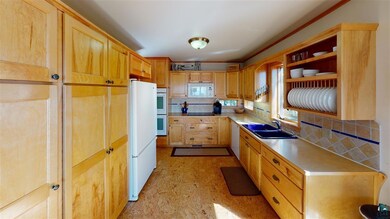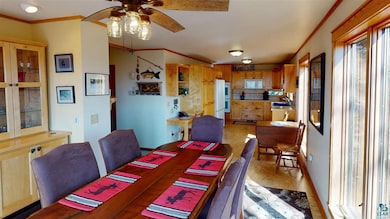
2499 E Highway 61 Grand Marais, MN 55604
Highlights
- Guest House
- Garage Apartment
- Deck
- Second Kitchen
- Lake View
- Vaulted Ceiling
About This Home
As of August 2020Check out this incredible, quality built 3 bedroom/2 bath home that has some of the most amazing views of Lake Superior. At the main entry you are met by an impressive wood-burning stone fireplace. Custom cabinets & bookshelves are located throughout the home. The combination kitchen and dining room is designed for entertaining with the open floor plan; custom made cabinets including a large hutch; appliances including a double oven & oversize fridge; set off by an electric fireplace. The patio door leading to the deck and large windows draw the amazing Lake Superior view right in. Upstairs there is a spacious family area open to the living room below. The master bedroom has a vaulted ceiling and a magnificent lake view, as do all the second floor rooms. The house's lower level has a tuck under garage with work shop rooms and plenty of storage space. There is a huge detached garage with oversize stall for the Superior boat AND a separate one bedroom apartment that is great for rental income or just housing the family & friends that are going to want to visit - it is truly charming. Located approx 6 miles east of town on 9.5 acres,with paved driveway, and abutting Federal land to the north. Take a virtual tour today!
Last Agent to Sell the Property
Coldwell Banker North Shore Listed on: 06/08/2020
Last Buyer's Agent
Nonmember NONMEMBER
Nonmember Office
Home Details
Home Type
- Single Family
Est. Annual Taxes
- $3,356
Year Built
- Built in 1983
Lot Details
- 9.5 Acre Lot
- Lot Dimensions are 300'x750'
- Property fronts a highway
- Elevated Lot
- Lot Has A Rolling Slope
- Landscaped with Trees
Home Design
- Concrete Foundation
- Fire Rated Drywall
- Wood Frame Construction
- Asphalt Shingled Roof
- Wood Siding
Interior Spaces
- 2-Story Property
- Woodwork
- Vaulted Ceiling
- Ceiling Fan
- Skylights
- 2 Fireplaces
- Aluminum Window Frames
- Entrance Foyer
- Family Room
- Living Room
- Combination Kitchen and Dining Room
- Den
- Storage Room
- Utility Room
- Lake Views
Kitchen
- Second Kitchen
- Built-In Oven
- Cooktop
- Microwave
- Dishwasher
Bedrooms and Bathrooms
- 3 Bedrooms
- Primary Bedroom on Main
- Bathroom on Main Level
- 2 Full Bathrooms
Laundry
- Laundry Room
- Laundry on main level
- Dryer
- Washer
Unfinished Basement
- Walk-Out Basement
- Basement Fills Entire Space Under The House
- Crawl Space
Parking
- 3 Car Detached Garage
- Garage Apartment
- Tuck Under Garage
- Garage Door Opener
- Driveway
- Off-Street Parking
Utilities
- Dual Heating Fuel
- Heating System Uses Wood
- Private Water Source
- Private Sewer
- Fiber Optics Available
Additional Features
- Deck
- Guest House
Community Details
- No Home Owners Association
- Property is near a preserve or public land
Listing and Financial Details
- Assessor Parcel Number 54-109-4205
Ownership History
Purchase Details
Home Financials for this Owner
Home Financials are based on the most recent Mortgage that was taken out on this home.Purchase Details
Home Financials for this Owner
Home Financials are based on the most recent Mortgage that was taken out on this home.Similar Homes in Grand Marais, MN
Home Values in the Area
Average Home Value in this Area
Purchase History
| Date | Type | Sale Price | Title Company |
|---|---|---|---|
| Deed | $330,000 | -- | |
| Grant Deed | $280,000 | North Shore Title |
Mortgage History
| Date | Status | Loan Amount | Loan Type |
|---|---|---|---|
| Open | $326,800 | No Value Available |
Property History
| Date | Event | Price | Change | Sq Ft Price |
|---|---|---|---|---|
| 08/28/2020 08/28/20 | Sold | $330,000 | 0.0% | $103 / Sq Ft |
| 07/17/2020 07/17/20 | Pending | -- | -- | -- |
| 06/08/2020 06/08/20 | For Sale | $330,000 | +17.9% | $103 / Sq Ft |
| 09/15/2017 09/15/17 | Sold | $280,000 | 0.0% | $88 / Sq Ft |
| 09/07/2017 09/07/17 | Pending | -- | -- | -- |
| 03/07/2017 03/07/17 | For Sale | $280,000 | -- | $88 / Sq Ft |
Tax History Compared to Growth
Tax History
| Year | Tax Paid | Tax Assessment Tax Assessment Total Assessment is a certain percentage of the fair market value that is determined by local assessors to be the total taxable value of land and additions on the property. | Land | Improvement |
|---|---|---|---|---|
| 2024 | $3,984 | $482,200 | $100,500 | $381,700 |
| 2023 | $35 | $428,200 | $87,800 | $340,400 |
| 2022 | $2,484 | $403,000 | $71,500 | $331,500 |
| 2021 | $3,234 | $307,418 | $62,514 | $244,904 |
| 2020 | $3,356 | $392,765 | $104,837 | $287,928 |
| 2019 | $3,280 | $403,665 | $88,517 | $315,148 |
| 2018 | $3,388 | $381,100 | $88,700 | $292,400 |
| 2017 | $2,806 | $384,300 | $88,700 | $295,600 |
| 2016 | $2,584 | $381,600 | $88,100 | $293,500 |
| 2015 | $2,442 | $429,700 | $146,500 | $283,200 |
| 2014 | $2,138 | $429,700 | $146,500 | $283,200 |
| 2012 | -- | $410,400 | $127,400 | $283,000 |
Agents Affiliated with this Home
-
Virginia Detrick Palmer
V
Seller's Agent in 2020
Virginia Detrick Palmer
Coldwell Banker North Shore
(218) 387-2131
228 Total Sales
-
N
Buyer's Agent in 2020
Nonmember NONMEMBER
Nonmember Office
-
Kali Blomberg
K
Buyer's Agent in 2017
Kali Blomberg
Coldwell Banker North Shore
(218) 370-9260
63 Total Sales
Map
Source: Lake Superior Area REALTORS®
MLS Number: 6090664
APN: 54-109-4205
- 2965 E Highway 61
- 1735 E Highway 61
- 677 County Road 60
- 914 Cutoff Rd
- 23 Senty Rd
- 206 N Broadway Ave
- 21 E Wisconsin St
- 21 E Wisconsin St Unit 210
- 319 W 2nd St
- 120 W 2nd St
- 21 W Wisconsin St Unit 7
- 13 5th Ave W
- XXX W 5th St
- 1XX W 13th Ave
- 3X Skye Ridge
- 1818-1 W Highway 61
- 122 County Road 6
- 2 Thompson Park Dr
- XX E Coyote Ridge
- 205 Fireweed Ln
