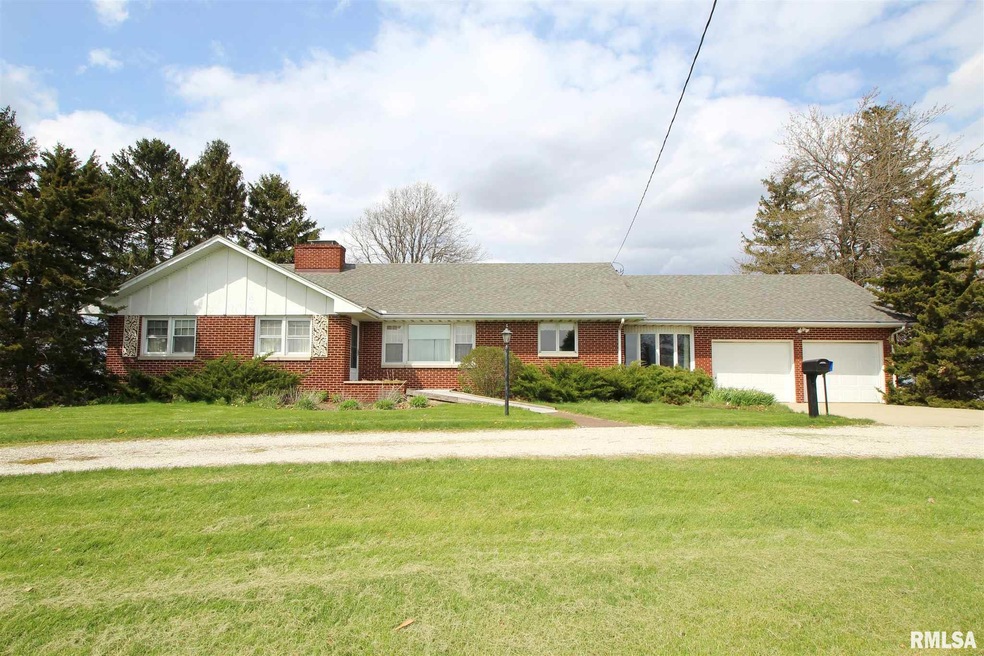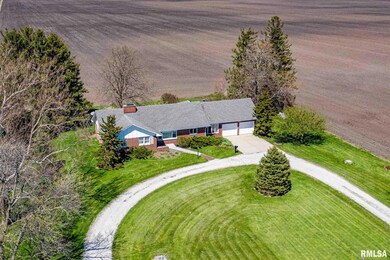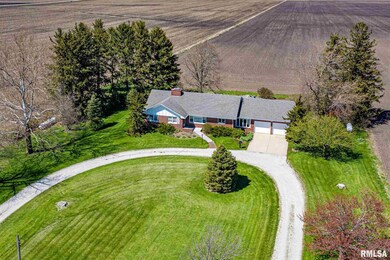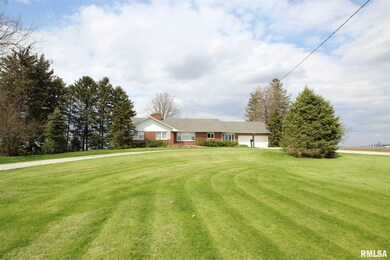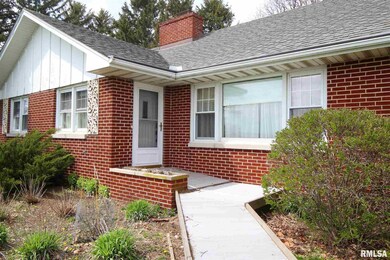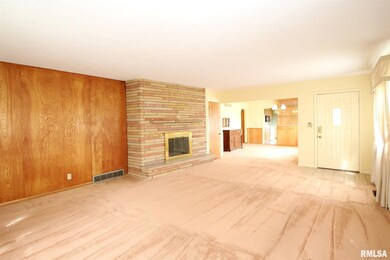
2499 Eureka Rd Eureka, IL 61530
Estimated Value: $156,000
Highlights
- Ranch Style House
- Sun or Florida Room
- Water Softener is Owned
- Lincoln Grade School Rated A-
- Patio
- High Efficiency Heating System
About This Home
As of July 2020Classic 1950’s brick ranch on over 1 acre in the Washington school district. New shingles & gutter helmets in 2012. Spacious living room with gas log fireplace and newer vinyl windows. Formal dining room features built-in china cabinet. Updated kitchen offers beautiful hickory cabinetry. Main floor family room includes woodburning fireplace and bay window. 4 season sunroom with Andersen windows and slider to 19’x17’ patio. Hardwood floors & lighted closets in bedrooms. Lighted & floored walk-up attic. Spacious basement is also ideal for storage. New septic 2003 & HE gas furnace 2013. 2007 8kW generator included. Both propane tanks are owned (one is for generator). 12’x8’ utility shed. 2 stall attached garage with floor drain and hot & cold water. When using GPS, put in Washington as city. Brick ranch with circular drive - 2nd house east of Dee-Mac blacktop on north side of road. Home in an estate and sold as is, home warranty included!
Home Details
Home Type
- Single Family
Est. Annual Taxes
- $4,593
Year Built
- Built in 1955
Lot Details
- 1.37
Home Design
- Ranch Style House
Interior Spaces
- 1 Full Bathroom
- Replacement Windows
- Blinds
- Sun or Florida Room
- Sump Pump
- Storage In Attic
Kitchen
- Oven or Range
- Microwave
- Dishwasher
Parking
- Garage
- Garage Door Opener
Outdoor Features
- Patio
Schools
- Lincoln Elementary School
Utilities
- High Efficiency Heating System
- Well
- Water Softener is Owned
- Septic System
Ownership History
Purchase Details
Similar Homes in Eureka, IL
Home Values in the Area
Average Home Value in this Area
Purchase History
| Date | Buyer | Sale Price | Title Company |
|---|---|---|---|
| Sherman William D | -- | Attorney |
Property History
| Date | Event | Price | Change | Sq Ft Price |
|---|---|---|---|---|
| 07/10/2020 07/10/20 | Sold | $154,000 | -3.7% | $85 / Sq Ft |
| 05/27/2020 05/27/20 | Pending | -- | -- | -- |
| 05/18/2020 05/18/20 | Price Changed | $159,900 | -5.9% | $88 / Sq Ft |
| 04/20/2020 04/20/20 | For Sale | $169,900 | -- | $94 / Sq Ft |
Tax History Compared to Growth
Tax History
| Year | Tax Paid | Tax Assessment Tax Assessment Total Assessment is a certain percentage of the fair market value that is determined by local assessors to be the total taxable value of land and additions on the property. | Land | Improvement |
|---|---|---|---|---|
| 2020 | $0 | $0 | $0 | $0 |
| 2019 | $4,593 | $71,020 | $31,450 | $39,570 |
| 2018 | $4,431 | $69,900 | $30,330 | $39,570 |
| 2017 | $4,259 | $65,230 | $6,220 | $59,010 |
| 2016 | $4,092 | $65,230 | $6,220 | $59,010 |
| 2015 | $3,949 | $0 | $0 | $0 |
| 2013 | $3,591 | $35,050 | $5,490 | $29,560 |
Agents Affiliated with this Home
-
Michelle Largent

Seller's Agent in 2020
Michelle Largent
RE/MAX
(309) 687-4862
757 Total Sales
Map
Source: RMLS Alliance
MLS Number: RMAPA1214342
APN: 02-03-16-300-002
- 1302 Miller St
- 414 Ridgecrest Dr
- 108 Lynn St
- 509 W Court St
- 500 Victoria Dr
- 404 Victoria Dr
- 2201 Oak Dr
- 307 N Meek St
- 308 S Pine St
- 301 E Jefferson St
- 201 E Jefferson St
- 405 S Darst St
- 305 E Pearson St
- 105 N Creamery St
- Lot 48 Parkview
- Lot 50 Parkview
- Lot 47 Parkview
- Lot 51 Parkview
- Lot 44 Parkview
- Lot 43 Parkview
- 2499 Eureka Rd
- 2555 Eureka Rd
- 2447 Eureka Rd
- 2430 Eureka Rd
- 26554 Dee MacK Rd
- 25908 Dee MacK Rd
- 25908 Dee-Mac Rd
- 25975 Dee MacK Rd
- 25945 Dee MacK Rd
- 25901 Dee MacK Rd
- 2362 Eureka Rd
- 1131 County Road 800 N
- 2302 Eureka Rd
- 2470 E Cruger Rd
- 1132 County Road 800 N
- 2559 E Cruger Rd
- 2300 Eureka Rd
- 2509 E Cruger Rd
