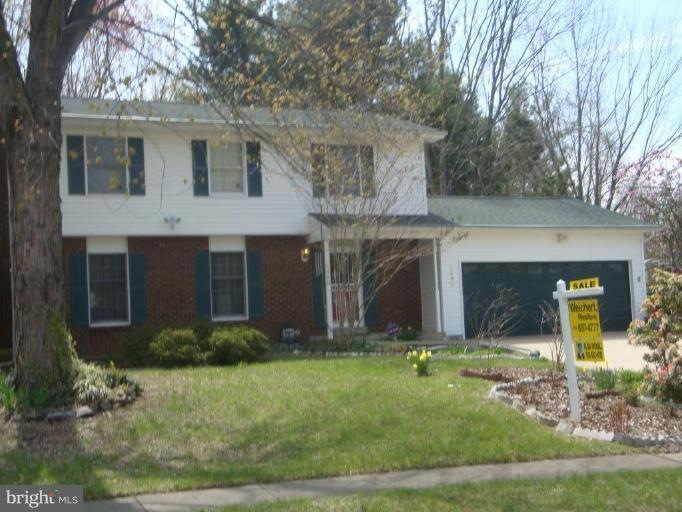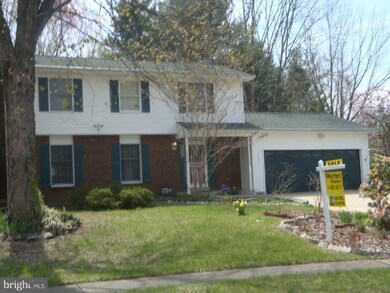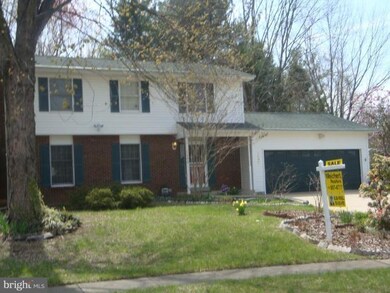
2499 Hatteras Ct Woodbridge, VA 22191
Estimated Value: $598,700 - $641,000
Highlights
- Colonial Architecture
- Wood Flooring
- Upgraded Countertops
- Traditional Floor Plan
- Corner Lot
- Game Room
About This Home
As of September 2012Short sale-third party approval. Home has been winterized. .Large 4 bedrooms, 2 car garage,new roof,landscaped rear yard.Formal living room w/fireplace and dining room. Eat in Kitchen.Partically finished lower level.Beatifully landscaped level fenced yard on culdesac.
Last Agent to Sell the Property
Weichert, REALTORS License #0225041444 Listed on: 02/04/2011

Home Details
Home Type
- Single Family
Est. Annual Taxes
- $2,566
Year Built
- Built in 1978
Lot Details
- 10,576 Sq Ft Lot
- Cul-De-Sac
- Back Yard Fenced
- Landscaped
- Corner Lot
- Property is zoned R4
HOA Fees
- $11 Monthly HOA Fees
Parking
- 2 Car Attached Garage
- Front Facing Garage
- Garage Door Opener
- Off-Street Parking
Home Design
- Colonial Architecture
- Brick Exterior Construction
- Asphalt Roof
Interior Spaces
- 1,870 Sq Ft Home
- Property has 3 Levels
- Traditional Floor Plan
- Ceiling Fan
- Fireplace Mantel
- Entrance Foyer
- Family Room
- Living Room
- Dining Room
- Game Room
- Wood Flooring
- Partially Finished Basement
- Sump Pump
- Attic Fan
Kitchen
- Eat-In Country Kitchen
- Stove
- Dishwasher
- Upgraded Countertops
Bedrooms and Bathrooms
- 4 Bedrooms
- En-Suite Primary Bedroom
- En-Suite Bathroom
- 4 Bathrooms
Laundry
- Laundry Room
- Washer and Dryer Hookup
Outdoor Features
- Patio
- Shed
Utilities
- Central Air
- Heat Pump System
- Electric Water Heater
Community Details
- Newport Subdivision
Listing and Financial Details
- Tax Lot 107
- Assessor Parcel Number 57771
Ownership History
Purchase Details
Purchase Details
Home Financials for this Owner
Home Financials are based on the most recent Mortgage that was taken out on this home.Similar Homes in Woodbridge, VA
Home Values in the Area
Average Home Value in this Area
Purchase History
| Date | Buyer | Sale Price | Title Company |
|---|---|---|---|
| Salinas Herbert | -- | None Available | |
| Salinas Herbert | $238,000 | -- |
Mortgage History
| Date | Status | Borrower | Loan Amount |
|---|---|---|---|
| Open | Salinas Herbert | $253,221 | |
| Closed | Salinas Herbert | $252,409 | |
| Closed | Salinas Herbert | $233,689 | |
| Previous Owner | Powers Richard D | $387,000 |
Property History
| Date | Event | Price | Change | Sq Ft Price |
|---|---|---|---|---|
| 09/15/2012 09/15/12 | Sold | $238,000 | 0.0% | $127 / Sq Ft |
| 06/05/2012 06/05/12 | Pending | -- | -- | -- |
| 05/29/2012 05/29/12 | Price Changed | $238,000 | 0.0% | $127 / Sq Ft |
| 05/29/2012 05/29/12 | For Sale | $238,000 | -0.8% | $127 / Sq Ft |
| 02/24/2012 02/24/12 | Pending | -- | -- | -- |
| 02/20/2012 02/20/12 | For Sale | $239,900 | +0.8% | $128 / Sq Ft |
| 02/01/2012 02/01/12 | Off Market | $238,000 | -- | -- |
| 05/11/2011 05/11/11 | Pending | -- | -- | -- |
| 04/08/2011 04/08/11 | Price Changed | $239,900 | 0.0% | $128 / Sq Ft |
| 04/08/2011 04/08/11 | For Sale | $239,900 | +9.0% | $128 / Sq Ft |
| 02/11/2011 02/11/11 | Pending | -- | -- | -- |
| 02/05/2011 02/05/11 | For Sale | $220,000 | -7.6% | $118 / Sq Ft |
| 02/04/2011 02/04/11 | Off Market | $238,000 | -- | -- |
Tax History Compared to Growth
Tax History
| Year | Tax Paid | Tax Assessment Tax Assessment Total Assessment is a certain percentage of the fair market value that is determined by local assessors to be the total taxable value of land and additions on the property. | Land | Improvement |
|---|---|---|---|---|
| 2024 | $4,975 | $500,300 | $197,400 | $302,900 |
| 2023 | $5,089 | $489,100 | $191,700 | $297,400 |
| 2022 | $5,201 | $459,300 | $179,000 | $280,300 |
| 2021 | $4,847 | $395,600 | $154,300 | $241,300 |
| 2020 | $5,707 | $368,200 | $142,900 | $225,300 |
| 2019 | $5,713 | $368,600 | $144,300 | $224,300 |
| 2018 | $4,353 | $360,500 | $138,800 | $221,700 |
| 2017 | $4,274 | $345,100 | $132,200 | $212,900 |
| 2016 | $4,182 | $340,800 | $129,500 | $211,300 |
| 2015 | $3,917 | $316,200 | $119,200 | $197,000 |
| 2014 | $3,917 | $311,900 | $116,800 | $195,100 |
Agents Affiliated with this Home
-
Elisa Pickell
E
Seller's Agent in 2012
Elisa Pickell
Weichert Corporate
(703) 304-2377
5 Total Sales
-
Hans Ugaz
H
Buyer's Agent in 2012
Hans Ugaz
Samson Properties
(703) 867-1527
9 Total Sales
Map
Source: Bright MLS
MLS Number: 1004294258
APN: 8290-94-5461
- 2267 Jennings St
- 2679 Cast Off Loop
- 2216 Turnbuckle Ln
- 2196 Port Potomac Ave
- 2209 Turnbuckle Ln
- 16512 Boatswain Cir
- 16335 Admeasure Cir
- 2166 Port Potomac Ave
- 2416 Neabsco Creek Ct
- 16874 Reef Knot Way
- 16321 Flotsam Ln
- 16331 Boatswain Cir
- 2716 Wakewater Way
- 16647 Space More Cir
- 16340 Sandy Ridge Ct
- 2386 Battery Hill Cir
- 16117 Kennedy St
- 3019 American Eagle Blvd
- 16116 Mountain Eagle Ct
- 15648 William Bayliss Ct
- 2499 Hatteras Ct
- 2501 Hatteras Ct
- 2497 Hatteras Ct
- 2498 Fraser Ct
- 16111 Indus Dr
- 16113 Indus Dr
- 2496 Fraser Ct
- 2495 Hatteras Ct
- 2498 Hatteras Ct
- 16109 Indus Dr
- 2494 Hatteras Ct
- 2496 Hatteras Ct
- 2494 Fraser Ct
- 2499 Fraser Ct
- 2493 Hatteras Ct
- 16107 Indus Dr
- 2501 Jennings St
- 16108 Indus Dr
- 16110 Indus Dr
- 2497 Fraser Ct


