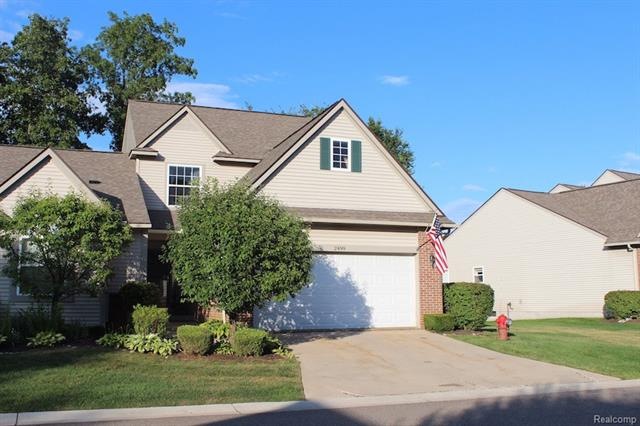
$204,900
- 2 Beds
- 2 Baths
- 1,386 Sq Ft
- 1635 Welland St
- Unit 8
- Howell, MI
Only a mile to downtown Howell and all it has to offer, what an amazing location! . This private entry condo is close to freeways, shopping, banks, and all the amenities that Howell has to offer! Pride of ownership and clean living shine through with this property. Don't miss your change at this move in ready, spotless, gem of a condo. Vaulted ceilings in the great room makes for an oversized
Matthew Kulacki KW Professionals
