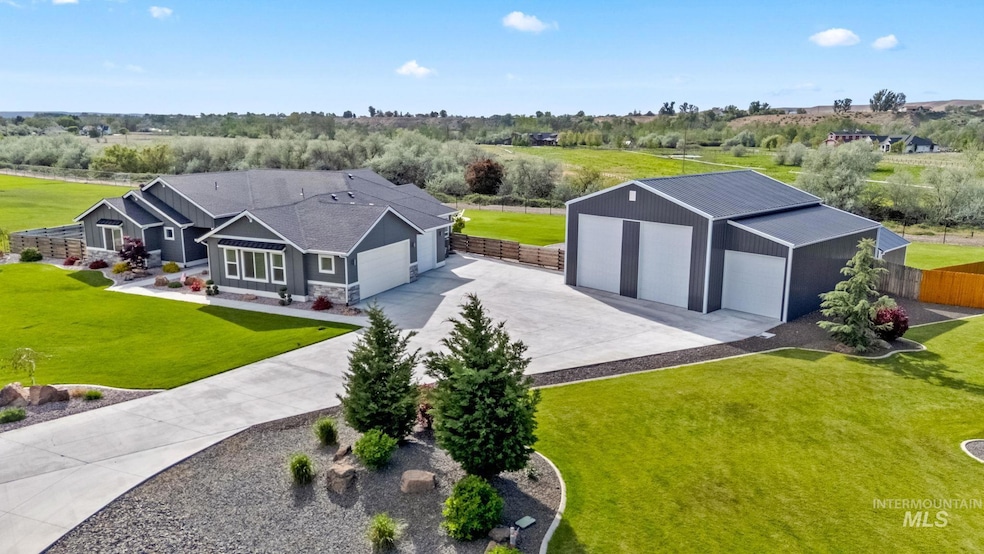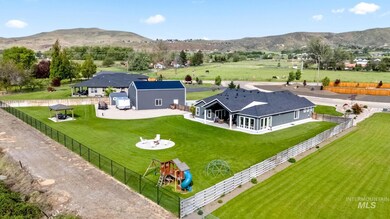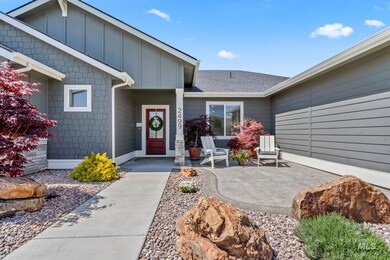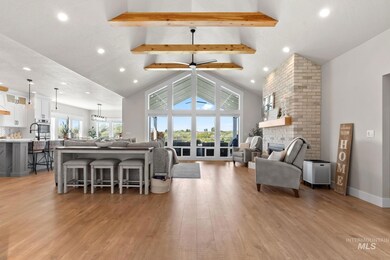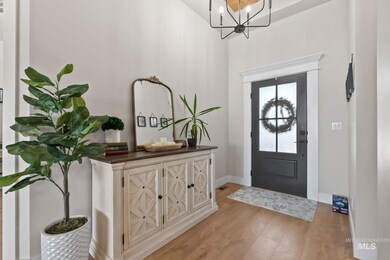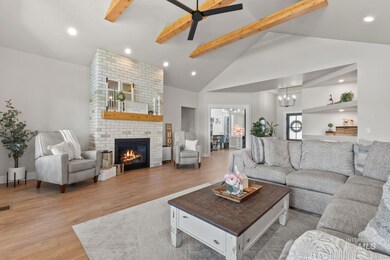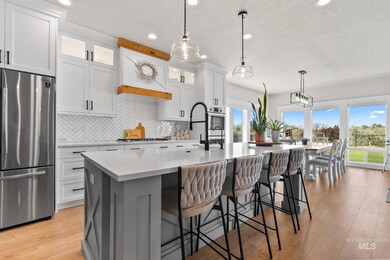This beautifully upgraded home is a must-see, featuring a perfect blend of comfort, style, and functionality. As you step through the front door, you're welcomed into an inviting great room with vaulted ceilings, wooden beams, and tall windows offering panoramic views of the expansive backyard. The kitchen is a true highlight, featuring quartz countertops, double ovens, and high-end finishes throughout. Gorgeous primary suite with spa like bathroom. The standout feature of this property is the 41'x40' shop, which is fully equipped with a mini-split system for heating and cooling, polished concrete floors, insulation, 220V outlets, and everything you need for a workshop or storage. The backyard is a haven for outdoor enthusiasts with a covered patio, and pergola for enjoying the views. 15' wide gate and plenty of room for parking toys. This home is a true retreat, offering both serenity and plenty of space for work and play. Don’t miss out on this incredible property that invites you to relax and call it home!

