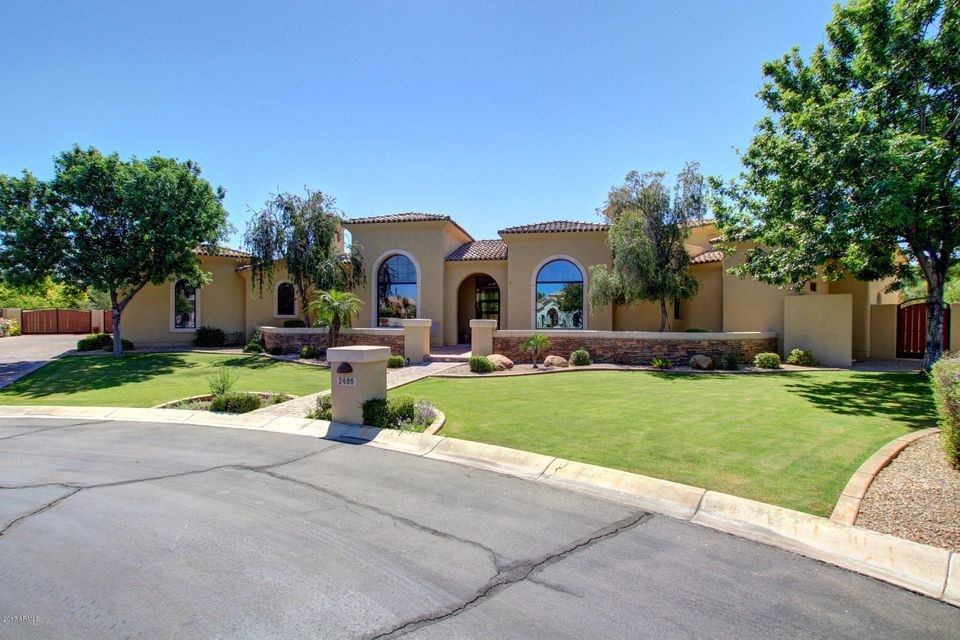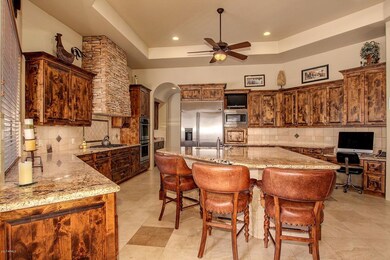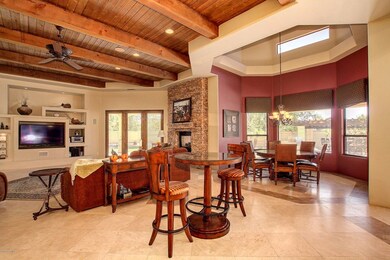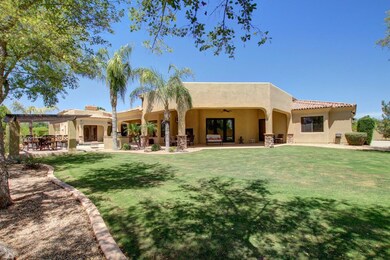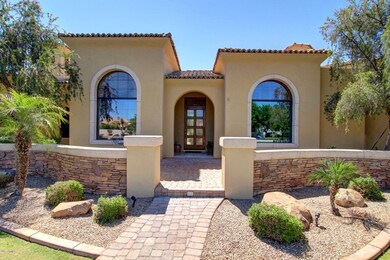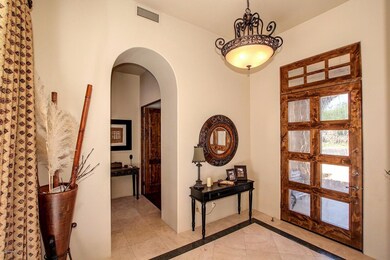
2499 S Peacock Place Chandler, AZ 85286
Central Chandler NeighborhoodEstimated Value: $1,807,000 - $2,381,000
Highlights
- Private Pool
- RV Gated
- Vaulted Ceiling
- T. Dale Hancock Elementary School Rated A
- 0.58 Acre Lot
- Outdoor Fireplace
About This Home
As of August 2017Welcome home! This fantastic one of a kind CUSTOM home in the heart of Chandler is waiting for you! Let the outside in with oversized four panel sliding doors. Hungry guests will gather around the oversized kitchen island while watching the master chef at work on the stainless steel appliances. Granite countertops and custom cabinets tie everything together. Entertainer's dream living room has exposed beams, wet bar, a cozy fireplace, and built in entertainment center. Beautiful coffered ceilings & Travertine floors too! Huge laundry room with utility sink, extra storage, and desk. Master retreat has plush carpet and a private exit to backyard. Spa bathroom with dual vanities and a separate 6' jacuzzi soaking tub + shower which has the ability to be turned into a steam shower! Huge walk in closet with built in shelving. Gorgeous resort style backyard features an extended covered patio that wraps around the entire back of house. Well manicured landscaping give peace of mind to any homeowner! In-ground trampoline! Built in BBQ next to pergola is perfect for dining alfresco! Sparkling Pebble Tech pool + spa w/water feature and an exterior fireplace. This STUNNING home is located in a cul-de-sac on an oversized lot! Hurry to come see this house today because you don't want to miss out. It's sure to go quick!!
Last Agent to Sell the Property
Real Broker License #SA506895000 Listed on: 05/03/2017

Last Buyer's Agent
Scott Dempsey
Redfin Corporation License #SA633871000

Home Details
Home Type
- Single Family
Est. Annual Taxes
- $7,947
Year Built
- Built in 2005
Lot Details
- 0.58 Acre Lot
- Cul-De-Sac
- Block Wall Fence
- Grass Covered Lot
HOA Fees
- $191 Monthly HOA Fees
Parking
- 4 Car Direct Access Garage
- Garage Door Opener
- RV Gated
Home Design
- Wood Frame Construction
- Tile Roof
- Stucco
Interior Spaces
- 4,837 Sq Ft Home
- 1-Story Property
- Vaulted Ceiling
- Ceiling Fan
- 2 Fireplaces
- Double Pane Windows
- Tile Flooring
Kitchen
- Breakfast Bar
- Built-In Microwave
- Kitchen Island
- Granite Countertops
Bedrooms and Bathrooms
- 5 Bedrooms
- Primary Bathroom is a Full Bathroom
- 5.5 Bathrooms
- Dual Vanity Sinks in Primary Bathroom
- Bathtub With Separate Shower Stall
Accessible Home Design
- No Interior Steps
Pool
- Private Pool
- Spa
Outdoor Features
- Covered patio or porch
- Outdoor Fireplace
- Built-In Barbecue
Schools
- T. Dale Hancock Elementary School
- Bogle Junior High School
- Hamilton High School
Utilities
- Refrigerated Cooling System
- Heating System Uses Natural Gas
- High Speed Internet
- Cable TV Available
Community Details
- Association fees include ground maintenance
- Premier Mngt Association, Phone Number (480) 704-2900
- Ryan Estates Subdivision
Listing and Financial Details
- Tax Lot 42
- Assessor Parcel Number 303-34-982
Ownership History
Purchase Details
Home Financials for this Owner
Home Financials are based on the most recent Mortgage that was taken out on this home.Purchase Details
Home Financials for this Owner
Home Financials are based on the most recent Mortgage that was taken out on this home.Purchase Details
Home Financials for this Owner
Home Financials are based on the most recent Mortgage that was taken out on this home.Purchase Details
Purchase Details
Similar Homes in Chandler, AZ
Home Values in the Area
Average Home Value in this Area
Purchase History
| Date | Buyer | Sale Price | Title Company |
|---|---|---|---|
| Batzer Robert S | -- | Priority Title And Escrow | |
| Batzer Robert Scott | $1,070,000 | Magnus Title Agency | |
| Batzer Robert S | -- | Accommodation | |
| Mcpeters Dennis | $205,000 | Lawyers Title Ins | |
| Ryan Michael S | -- | Lawyers Title Ins |
Mortgage History
| Date | Status | Borrower | Loan Amount |
|---|---|---|---|
| Open | Batzer Robert S | $355,000 | |
| Closed | Batzer Robert Scott | $424,100 | |
| Previous Owner | Mcpeters Jane F | $584,050 | |
| Previous Owner | Mcpeters Dennis | $525,000 | |
| Previous Owner | Mcpeters Dennis | $499,000 | |
| Previous Owner | Mcpeters Dennis | $450,000 | |
| Previous Owner | Mcpeters Dennis | $450,000 |
Property History
| Date | Event | Price | Change | Sq Ft Price |
|---|---|---|---|---|
| 08/16/2017 08/16/17 | Sold | $1,070,000 | -6.1% | $221 / Sq Ft |
| 05/03/2017 05/03/17 | For Sale | $1,139,000 | -- | $235 / Sq Ft |
Tax History Compared to Growth
Tax History
| Year | Tax Paid | Tax Assessment Tax Assessment Total Assessment is a certain percentage of the fair market value that is determined by local assessors to be the total taxable value of land and additions on the property. | Land | Improvement |
|---|---|---|---|---|
| 2025 | $9,749 | $112,472 | -- | -- |
| 2024 | $9,550 | $107,116 | -- | -- |
| 2023 | $9,550 | $132,360 | $26,470 | $105,890 |
| 2022 | $9,230 | $118,630 | $23,720 | $94,910 |
| 2021 | $9,503 | $113,330 | $22,660 | $90,670 |
| 2020 | $9,447 | $105,410 | $21,080 | $84,330 |
| 2019 | $9,095 | $95,330 | $19,060 | $76,270 |
| 2018 | $8,819 | $84,510 | $16,900 | $67,610 |
| 2017 | $8,249 | $79,280 | $15,850 | $63,430 |
| 2016 | $7,947 | $86,200 | $17,240 | $68,960 |
| 2015 | $7,596 | $77,860 | $15,570 | $62,290 |
Agents Affiliated with this Home
-
Kristin Gragg

Seller's Agent in 2017
Kristin Gragg
Real Broker
(602) 882-3700
1 in this area
63 Total Sales
-
William Gragg

Seller Co-Listing Agent in 2017
William Gragg
Real Broker
(480) 497-5600
2 in this area
89 Total Sales
-
S
Buyer's Agent in 2017
Scott Dempsey
Redfin Corporation
(480) 201-3286
Map
Source: Arizona Regional Multiple Listing Service (ARMLS)
MLS Number: 5600144
APN: 303-34-982
- 102 W Raven Dr
- 2333 S Eileen Place
- 203 W Raven Dr
- 300 W Cardinal Way
- 141 W Roadrunner Dr
- 285 W Goldfinch Way
- 2662 S Iowa St
- 241 W Roadrunner Dr
- 271 W Roadrunner Dr
- 250 W Queen Creek Rd Unit 206
- 250 W Queen Creek Rd Unit 240
- 128 E Bluejay Dr
- 203 E Roadrunner Dr
- 116 E Bluejay Dr
- 2952 S Washington St
- 2200 S Holguin Way
- 461 W Flamingo Dr
- 2982 S Holguin Way
- 1785 S Nebraska St
- 3103 S Dakota Place
- 2499 S Peacock Place
- 2469 S Peacock Place Unit II
- 114 W Oriole Way
- 124 W Oriole Way
- 2498 S Peacock Place
- 104 W Oriole Way
- 134 W Oriole Way
- 2468 S Peacock Place
- 144 W Oriole Way
- 94 W Oriole Way
- 154 W Oriole Way
- 2438 S Peacock Place
- 55 W Macaw Dr
- 164 W Oriole Way
- 115 W Oriole Way
- 125 W Oriole Way
- 2551 S Eileen Dr
- 105 W Oriole Way
- 135 W Oriole Way
- 2497 S Hummingbird Place
