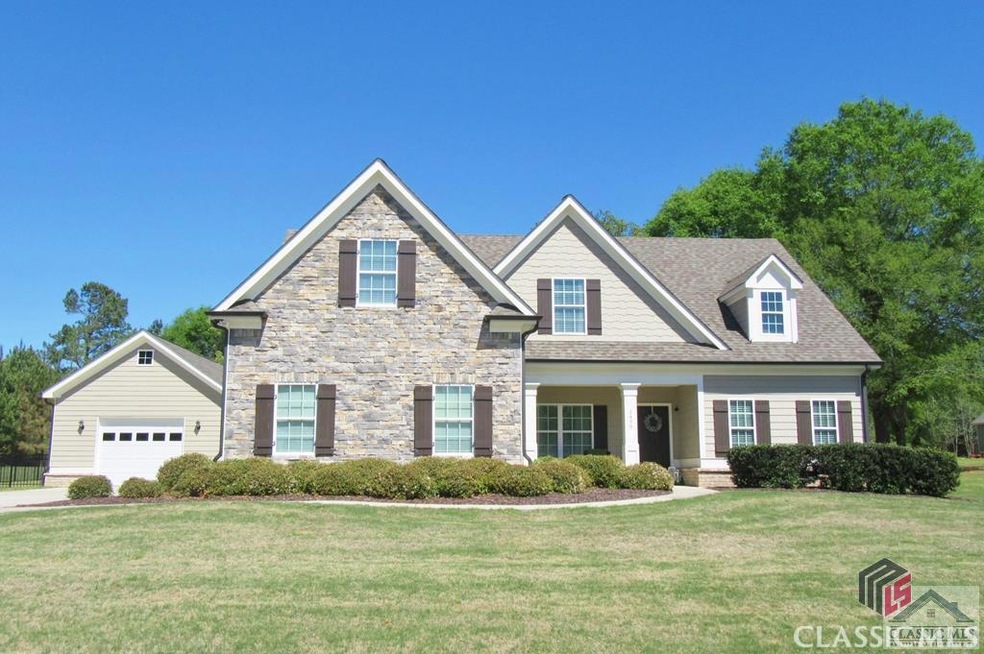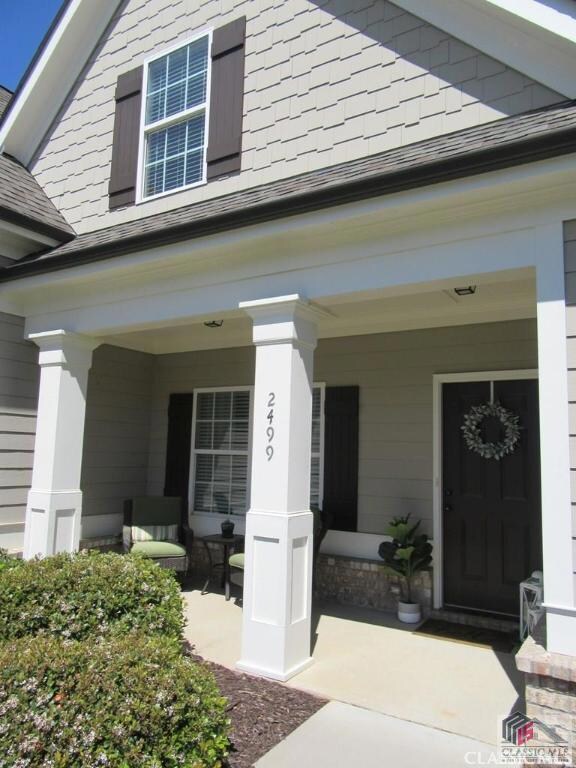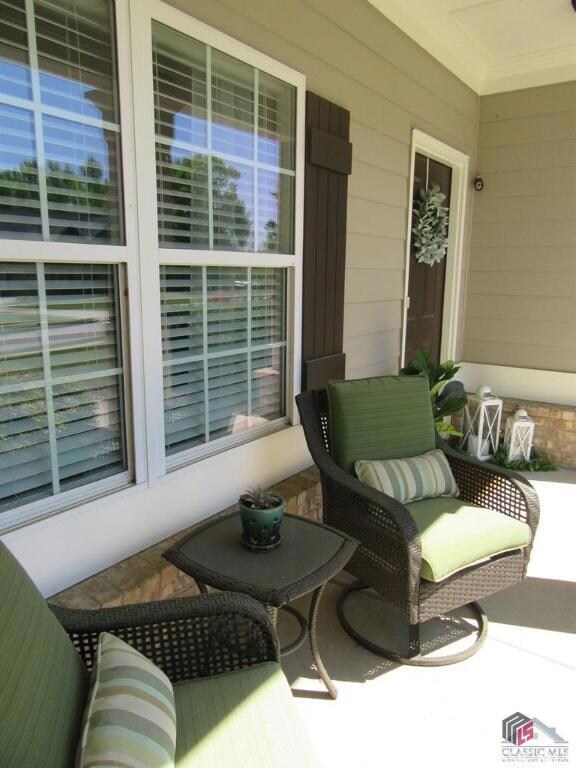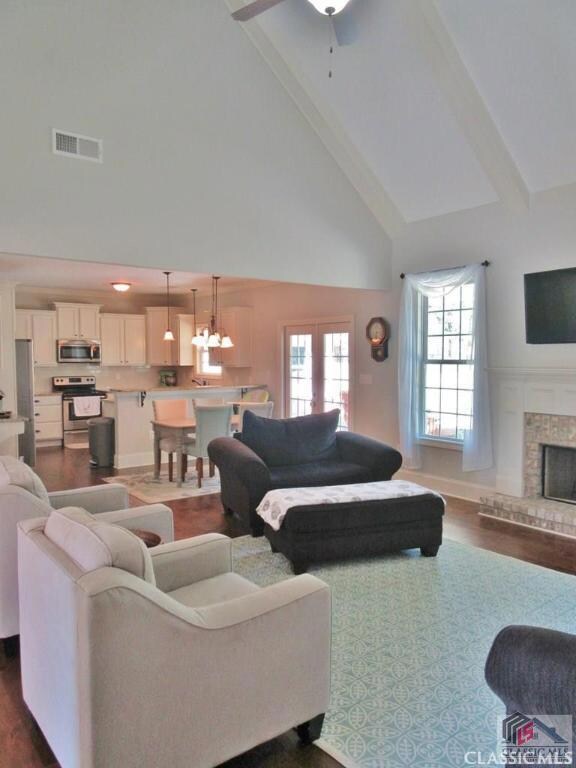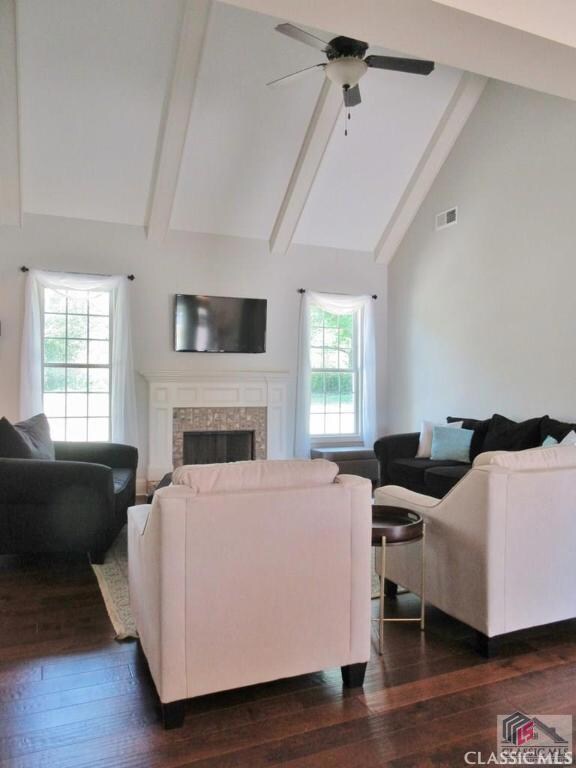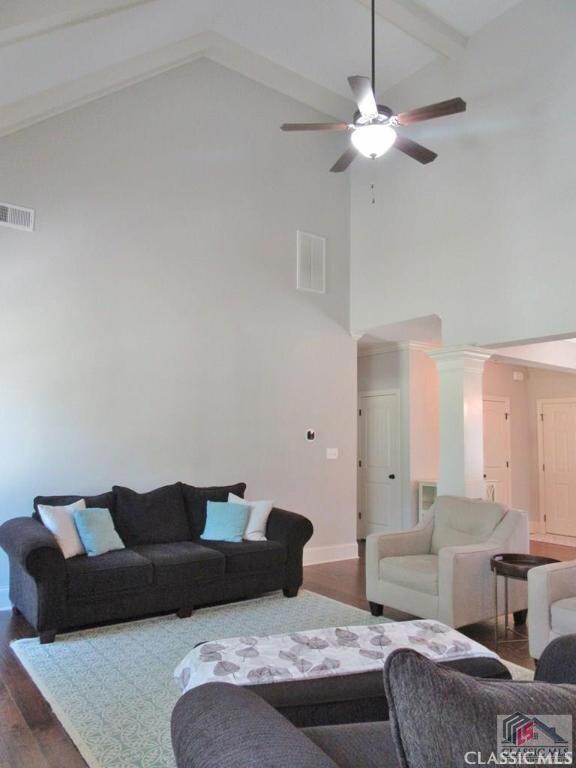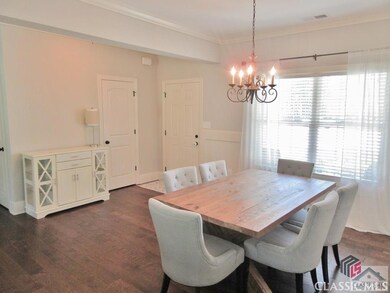Better than new! This immaculate 4 bedroom 2.5 bath home, located minutes from award winning Oconee County Schools, restaurants, and shopping, offers master on the main and features a large kitchen with granite countertops, stainless appliance package, custom cabinetry, pantry, kitchen sink with disposal, a window overlooking backyard, and tile backsplash. This open living floorplan includes kitchen and serving bar overlooking vaulted great room with custom beams and fireplace. Plus, there is a separate dining room. The main level living area includes lots of hardwood floors. Large Master suite with double trey ceiling connects to a luxurious master bath with tile surround shower and a separate soaking tub, large vanity with granite countertop and a large walk-in closet with lots of storage. Upstairs includes 3 additional spacious bedrooms and attic storage. Extras include an amazing custom addition - detached oversized (approximately 20x26) finished garage with HVAC split system (includes remote control) for heating and cooling, insulated garage door, and lots of attic storage. This addition is perfect for 3rd car garage and can easily be easily set up as an exercise room, office, or (Georgia Bulldog) rec room connected with a high-end finish breezeway leading to covered private patio with emerald zoysia surrounding the walkway. The huge lot offers large flat open backyard with 4-side black aluminum fencing. Additional extras include Bermuda sod, manual sprinkler system for potions of yard, covered porch, custom trim package, separate spacious laundry room with window, LED motion detector flood lights, upgraded garage door opener with belt for noise reduction, high speed fiber from AT&T and more! Residents enjoy a community pool, tennis courts, sidewalks, street lamps, and a large common covered grilling area.

