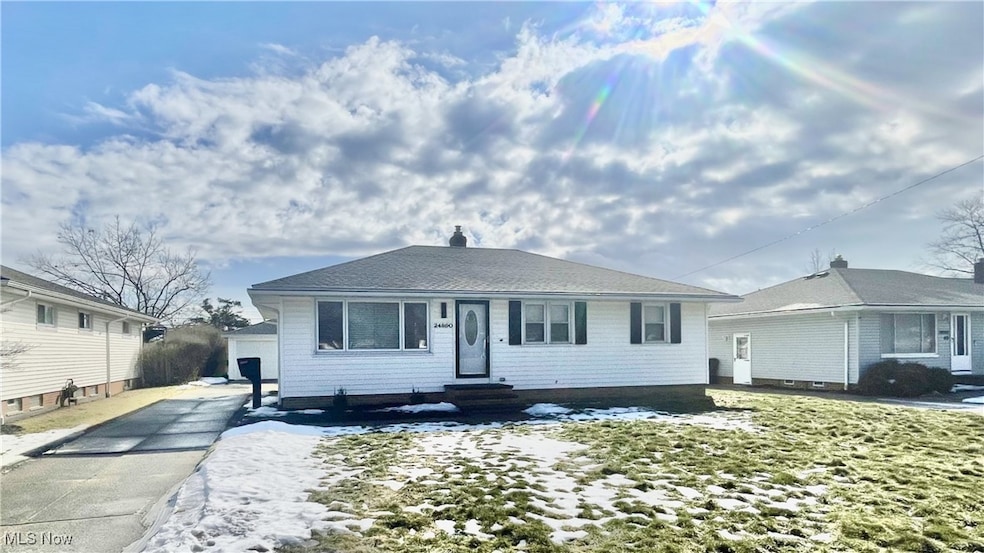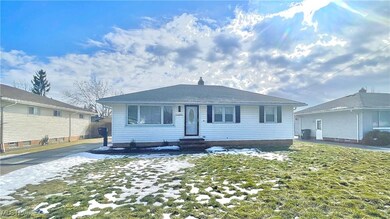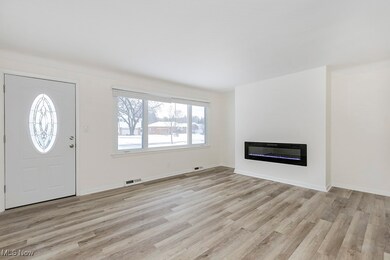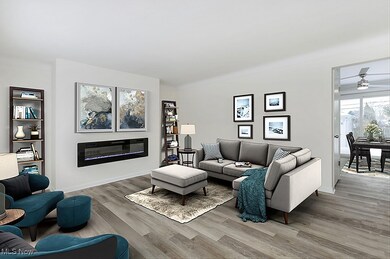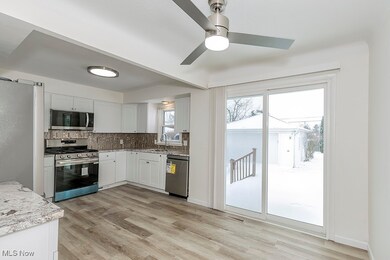
24990 Picone Ln Bedford, OH 44146
Highlights
- Deck
- No HOA
- Eat-In Kitchen
- Granite Countertops
- 2 Car Detached Garage
- Bay Window
About This Home
As of March 2025This picturesque Bedford Heights ranch is the beauty you’ve been awaiting. A chic kitchen with all new cabinetry, stainless steel appliances and fixtures, extensive durable granite countertops, and a mosaic tile backsplash that ties it all together. A chef’s dream with features like the goose neck faucet and undermounted double basin stainless sink, built-in microwave, pantry and gas stove. A spacious living room features a sunny picture window and new fireplace along with durable luxury vinyl plank flooring as found throughout the home. Three refreshing bedrooms are off the main hallway along with the wonderfully renovated full bathroom, including new flooring, lighting, tile bath/ shower surround and quartz vanity. A second half bathroom is conveniently located in the basement along with the exceptionally versatile bonus room. This lower level could make a great entertainment space or additional living suite. You’ll also find the laundry area/ utility space that could be utilized for extra storage or a workshop space. The two car garage has room for storage and organizational needs as well. This is a truly move-in ready home and a low maintenance property, so you’ll have time to relax on the composite deck in the backyard. Located within Bedford city school districts and conveniently located near highway for an easy commute.
Last Agent to Sell the Property
Coldwell Banker Schmidt Realty Brokerage Email: andrea.dorfmeyer@cbschmidtohio.com 843-290-9297 License #2018003375 Listed on: 02/20/2025

Home Details
Home Type
- Single Family
Est. Annual Taxes
- $3,216
Year Built
- Built in 1962 | Remodeled
Lot Details
- 10,258 Sq Ft Lot
- Chain Link Fence
- Level Lot
- Back Yard Fenced and Front Yard
Parking
- 2 Car Detached Garage
- Lighted Parking
- Garage Door Opener
- Driveway
Home Design
- Block Foundation
- Fiberglass Roof
- Asphalt Roof
- Vinyl Siding
Interior Spaces
- 1-Story Property
- Ceiling Fan
- Electric Fireplace
- Double Pane Windows
- Blinds
- Bay Window
- Fire and Smoke Detector
Kitchen
- Eat-In Kitchen
- Range
- Microwave
- Dishwasher
- Granite Countertops
Bedrooms and Bathrooms
- 3 Main Level Bedrooms
- 1.5 Bathrooms
Partially Finished Basement
- Basement Fills Entire Space Under The House
- Laundry in Basement
Outdoor Features
- Deck
Utilities
- Forced Air Heating and Cooling System
- Heating System Uses Gas
Community Details
- No Home Owners Association
- Picones Estates Subdivision
Listing and Financial Details
- Assessor Parcel Number 791-31-038
Ownership History
Purchase Details
Home Financials for this Owner
Home Financials are based on the most recent Mortgage that was taken out on this home.Purchase Details
Home Financials for this Owner
Home Financials are based on the most recent Mortgage that was taken out on this home.Purchase Details
Purchase Details
Purchase Details
Purchase Details
Purchase Details
Similar Homes in Bedford, OH
Home Values in the Area
Average Home Value in this Area
Purchase History
| Date | Type | Sale Price | Title Company |
|---|---|---|---|
| Deed | $269,900 | None Listed On Document | |
| Fiduciary Deed | $190,000 | Chicago Title | |
| Fiduciary Deed | $190,000 | Chicago Title | |
| Interfamily Deed Transfer | -- | -- | |
| Deed | -- | -- | |
| Deed | -- | -- | |
| Deed | -- | -- | |
| Deed | -- | -- |
Mortgage History
| Date | Status | Loan Amount | Loan Type |
|---|---|---|---|
| Open | $234,813 | New Conventional | |
| Previous Owner | $199,400 | Credit Line Revolving |
Property History
| Date | Event | Price | Change | Sq Ft Price |
|---|---|---|---|---|
| 03/24/2025 03/24/25 | Sold | $269,900 | 0.0% | $155 / Sq Ft |
| 03/10/2025 03/10/25 | Pending | -- | -- | -- |
| 03/03/2025 03/03/25 | Price Changed | $269,900 | -3.3% | $155 / Sq Ft |
| 02/20/2025 02/20/25 | For Sale | $279,000 | +46.8% | $160 / Sq Ft |
| 11/22/2024 11/22/24 | Sold | $190,000 | -7.3% | $119 / Sq Ft |
| 11/02/2024 11/02/24 | Pending | -- | -- | -- |
| 10/30/2024 10/30/24 | For Sale | $205,000 | -- | $128 / Sq Ft |
Tax History Compared to Growth
Tax History
| Year | Tax Paid | Tax Assessment Tax Assessment Total Assessment is a certain percentage of the fair market value that is determined by local assessors to be the total taxable value of land and additions on the property. | Land | Improvement |
|---|---|---|---|---|
| 2024 | $2,866 | $50,015 | $10,255 | $39,760 |
| 2023 | $2,580 | $40,500 | $7,950 | $32,550 |
| 2022 | $2,286 | $40,495 | $7,945 | $32,550 |
| 2021 | $2,261 | $40,500 | $7,950 | $32,550 |
| 2020 | $2,073 | $34,930 | $6,860 | $28,070 |
| 2019 | $2,012 | $99,800 | $19,600 | $80,200 |
| 2018 | $2,017 | $34,930 | $6,860 | $28,070 |
| 2017 | $2,051 | $34,100 | $6,900 | $27,200 |
| 2016 | $2,035 | $34,100 | $6,900 | $27,200 |
| 2015 | $1,901 | $34,100 | $6,900 | $27,200 |
| 2014 | $1,901 | $32,480 | $6,580 | $25,900 |
Agents Affiliated with this Home
-
Andrea Dorfmeyer

Seller's Agent in 2025
Andrea Dorfmeyer
Coldwell Banker Schmidt Realty
(843) 290-9297
6 in this area
112 Total Sales
-
Angela Foster

Buyer's Agent in 2025
Angela Foster
Classic Realty Group, Inc.
(440) 666-7042
2 in this area
74 Total Sales
-
Timothy Pennell
T
Seller's Agent in 2024
Timothy Pennell
Acclaimed Realty
(330) 760-2767
1 in this area
19 Total Sales
Map
Source: MLS Now
MLS Number: 5101692
APN: 791-31-038
- 25325 Price Rd
- 5610 Perkins Rd
- 5699 Meadow Ln
- 5897 Kimberly Dr
- 5945 Randy Rd
- 5954 Kimberly Dr
- 5676 Columbia Dr
- 5969 Marra Dr
- 24441 Robinia Dr
- 24634 Robinia Dr
- 5606 Carlton Dr
- 5667 Lori Dr
- 5540 Wickley Ln
- 25450 Ronan Rd
- 6031 Sunset Dr
- 5580 Valley Ln
- 23100 Cannon Rd
- 424 Bartlett Rd
- 24560 Eldridge Blvd
- 24525 Sherborne Rd
