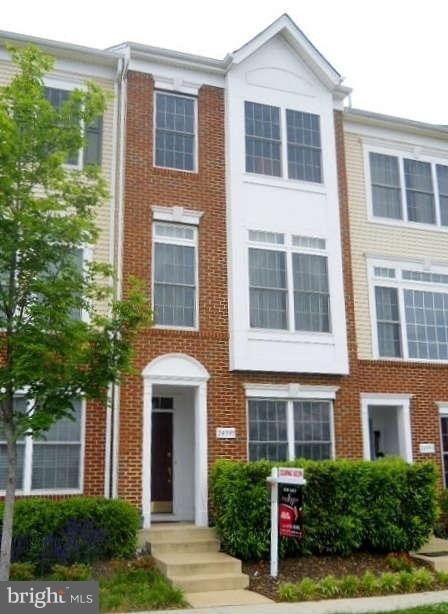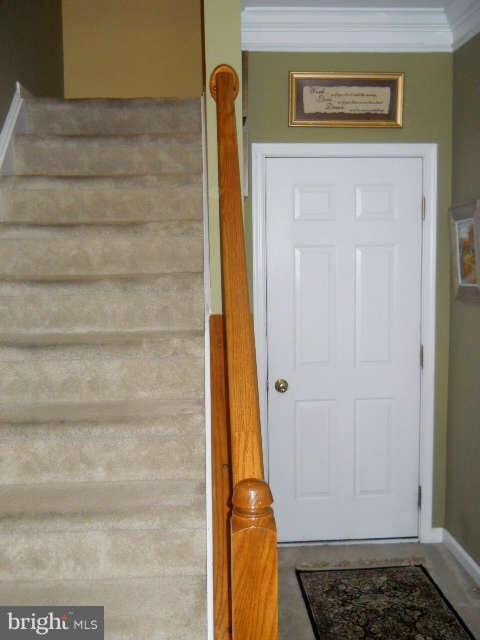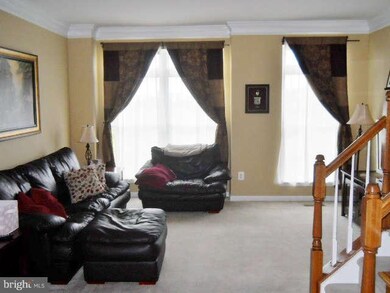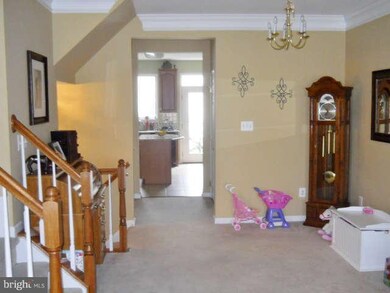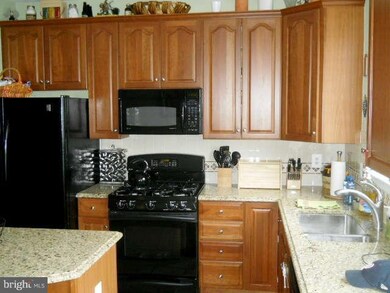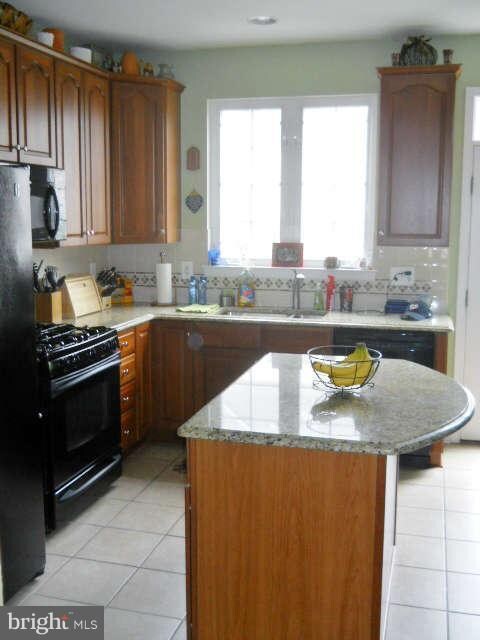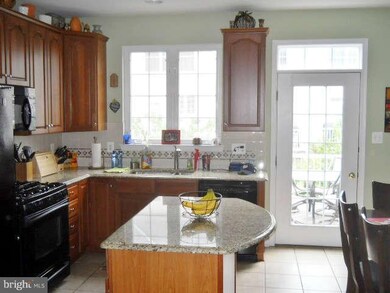
24995 Riding Center Dr Chantilly, VA 20152
Highlights
- Golf Club
- Eat-In Gourmet Kitchen
- Colonial Architecture
- Liberty Elementary School Rated A
- Open Floorplan
- Deck
About This Home
As of July 2014APPROVED SHORT SALE! Terrific brick front home w/1 car garage in great community. 3 levels, 3BRs, 3.5 baths. Bright open floor plan, living & dining rms w/crown molding.Kitchen w/granite, brkfst bar & breakfast area leads to rear deck. 2 large bedrooms up w/vaulted ceilings & walk in closets, MBA w/dual vanities. LL has 3rd bedroom & full ba. Fantastic amenities w/schools inside community.
Townhouse Details
Home Type
- Townhome
Est. Annual Taxes
- $3,704
Year Built
- Built in 2006
Lot Details
- 1,307 Sq Ft Lot
- Two or More Common Walls
- Property is in very good condition
HOA Fees
- $78 Monthly HOA Fees
Parking
- 1 Car Attached Garage
- Garage Door Opener
Home Design
- Colonial Architecture
- Brick Front
Interior Spaces
- 1,713 Sq Ft Home
- Property has 3 Levels
- Open Floorplan
- Crown Molding
- Vaulted Ceiling
- Recessed Lighting
- Six Panel Doors
- Entrance Foyer
- Combination Dining and Living Room
Kitchen
- Eat-In Gourmet Kitchen
- Breakfast Area or Nook
- Gas Oven or Range
- Microwave
- Dishwasher
- Kitchen Island
- Upgraded Countertops
- Disposal
Bedrooms and Bathrooms
- 3 Bedrooms
- Main Floor Bedroom
- En-Suite Primary Bedroom
- En-Suite Bathroom
- 3.5 Bathrooms
Laundry
- Laundry Room
- Dryer
- Washer
Finished Basement
- Walk-Out Basement
- Front Basement Entry
- Basement Windows
Outdoor Features
- Deck
Utilities
- Forced Air Heating and Cooling System
- Vented Exhaust Fan
- Water Dispenser
- Natural Gas Water Heater
Listing and Financial Details
- Tax Lot 59A
- Assessor Parcel Number 164175237000
Community Details
Overview
- Association fees include common area maintenance, management, insurance, pool(s), recreation facility, snow removal, trash
- South Riding Subdivision, Fantastic Home! Floorplan
- The community has rules related to alterations or architectural changes, covenants
Amenities
- Day Care Facility
- Picnic Area
- Common Area
- Beauty Salon
- Community Center
- Recreation Room
- Convenience Store
Recreation
- Golf Club
- Tennis Courts
- Baseball Field
- Soccer Field
- Community Basketball Court
- Volleyball Courts
- Community Playground
- Community Pool
- Jogging Path
- Bike Trail
Ownership History
Purchase Details
Purchase Details
Home Financials for this Owner
Home Financials are based on the most recent Mortgage that was taken out on this home.Purchase Details
Home Financials for this Owner
Home Financials are based on the most recent Mortgage that was taken out on this home.Similar Home in Chantilly, VA
Home Values in the Area
Average Home Value in this Area
Purchase History
| Date | Type | Sale Price | Title Company |
|---|---|---|---|
| Warranty Deed | -- | Old Republic National Title | |
| Warranty Deed | $320,000 | -- | |
| Special Warranty Deed | $411,803 | -- |
Mortgage History
| Date | Status | Loan Amount | Loan Type |
|---|---|---|---|
| Previous Owner | $329,400 | New Conventional |
Property History
| Date | Event | Price | Change | Sq Ft Price |
|---|---|---|---|---|
| 06/27/2025 06/27/25 | For Sale | $579,900 | +81.2% | $348 / Sq Ft |
| 07/10/2014 07/10/14 | Sold | $320,000 | -3.0% | $187 / Sq Ft |
| 03/24/2014 03/24/14 | Pending | -- | -- | -- |
| 03/09/2014 03/09/14 | Price Changed | $330,000 | 0.0% | $193 / Sq Ft |
| 03/09/2014 03/09/14 | For Sale | $330,000 | +6.5% | $193 / Sq Ft |
| 06/13/2013 06/13/13 | Pending | -- | -- | -- |
| 06/07/2013 06/07/13 | Price Changed | $310,000 | -2.8% | $181 / Sq Ft |
| 05/24/2013 05/24/13 | For Sale | $319,000 | -- | $186 / Sq Ft |
Tax History Compared to Growth
Tax History
| Year | Tax Paid | Tax Assessment Tax Assessment Total Assessment is a certain percentage of the fair market value that is determined by local assessors to be the total taxable value of land and additions on the property. | Land | Improvement |
|---|---|---|---|---|
| 2024 | $4,416 | $510,490 | $170,000 | $340,490 |
| 2023 | $3,998 | $456,870 | $165,000 | $291,870 |
| 2022 | $4,059 | $456,040 | $160,000 | $296,040 |
| 2021 | $3,951 | $403,200 | $130,000 | $273,200 |
| 2020 | $3,835 | $370,560 | $120,000 | $250,560 |
| 2019 | $3,780 | $361,700 | $120,000 | $241,700 |
| 2018 | $3,796 | $349,860 | $115,000 | $234,860 |
| 2017 | $3,699 | $328,830 | $115,000 | $213,830 |
| 2016 | $3,694 | $322,590 | $0 | $0 |
| 2015 | $3,786 | $218,560 | $0 | $218,560 |
| 2014 | $3,709 | $206,090 | $0 | $206,090 |
Agents Affiliated with this Home
-
Sandra Brill

Seller's Agent in 2025
Sandra Brill
Century 21 Redwood Realty
(571) 436-4852
1 in this area
67 Total Sales
-
Emily Miller
E
Seller Co-Listing Agent in 2025
Emily Miller
Century 21 Redwood Realty
(804) 833-2003
3 in this area
72 Total Sales
-
Jennifer Young

Seller's Agent in 2014
Jennifer Young
Keller Williams Realty
(703) 674-1777
28 in this area
1,708 Total Sales
-
Han Peruzzi

Buyer's Agent in 2014
Han Peruzzi
Compass
(703) 268-1850
44 Total Sales
Map
Source: Bright MLS
MLS Number: 1003534230
APN: 164-17-5237
- 42621 Offenham Terrace
- 42634 Lancaster Ridge Terrace
- 42796 San Sebastian Terrace
- 24997 Cambridge Hill Terrace
- 42624 Lisburn Chase Terrace
- 42825 Pamplin Terrace
- 25136 Monteith Terrace
- 25154 Monteith Terrace
- 25236 Whippoorwill Terrace
- 42915 Mccomas Terrace
- 25198 Larks Terrace
- 42806 Longworth Terrace
- 42767 Hollingsworth Terrace
- 42810 Flannigan Terrace
- 42721 Center St
- 42647 Harris St
- 42346 Ponderosa Dr
- 42701 Rolling Rock Square
- 25285 Doolittle Ln
- 25217 Beach Place
