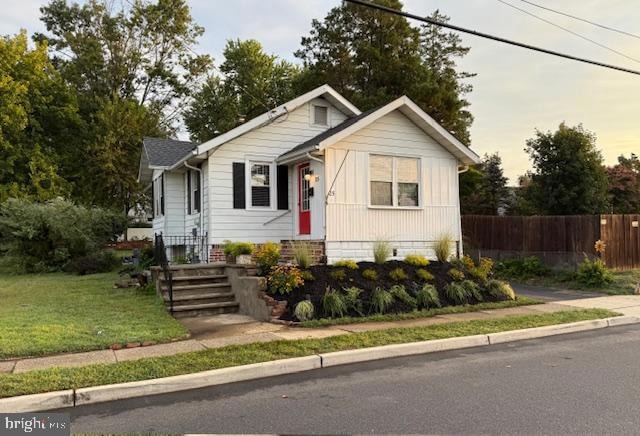
25 5th Ave Glendora, NJ 08029
Estimated payment $1,863/month
Highlights
- Rambler Architecture
- No HOA
- Patio
- Sun or Florida Room
- Eat-In Kitchen
- Recessed Lighting
About This Home
Totally redone two bedroom, one bath ranch home that features brand new kitchen with granite countertops, breakfast bar, shaker style cabinets, ceramic tile backsplash and new stainless steel appliances, dishwasher, disposal, stove, refrigerator and microwave. There are new Lifetime floors and recessed lighting. Living room/Dining room has new wall to wall carpet with fresh paint. The bedrooms feature new wall to wall carpets, fresh paint and ceiling fans. Other features include a new high efficiency gas hot water heater, Brand new central air and newer gas heat. There are vinyl replacement windows throughout, six panel doors, two year new roof and a covered patio. The home is aluminum sided with a freshly coated driveway, there is a shed, a basement and custom landscaping. Priced for a quick sale. This is an "AS IS" sale, inspections for informational purposes only. The seller will provide a certificate of occupancy and a one year home warranty.
Home Details
Home Type
- Single Family
Est. Annual Taxes
- $5,493
Year Built
- Built in 1930
Lot Details
- 5,001 Sq Ft Lot
- Lot Dimensions are 50.00 x 100.00
- Property is Fully Fenced
- Chain Link Fence
Home Design
- Rambler Architecture
- Block Foundation
- Frame Construction
- Shingle Roof
Interior Spaces
- 792 Sq Ft Home
- Property has 1 Level
- Recessed Lighting
- Combination Dining and Living Room
- Sun or Florida Room
- Eat-In Kitchen
- Laundry Room
Bedrooms and Bathrooms
- 2 Main Level Bedrooms
- 1 Full Bathroom
Unfinished Basement
- Basement Fills Entire Space Under The House
- Laundry in Basement
Parking
- 2 Parking Spaces
- 2 Driveway Spaces
- On-Street Parking
Outdoor Features
- Patio
- Shed
Location
- Suburban Location
Utilities
- Forced Air Heating and Cooling System
- Natural Gas Water Heater
- Municipal Trash
- Phone Available
- Cable TV Available
Community Details
- No Home Owners Association
- Glendora Subdivision
Listing and Financial Details
- Tax Lot 00013
- Assessor Parcel Number 15-01902-00013
Map
Home Values in the Area
Average Home Value in this Area
Tax History
| Year | Tax Paid | Tax Assessment Tax Assessment Total Assessment is a certain percentage of the fair market value that is determined by local assessors to be the total taxable value of land and additions on the property. | Land | Improvement |
|---|---|---|---|---|
| 2025 | $5,494 | $130,000 | $44,100 | $85,900 |
| 2024 | $5,311 | $130,000 | $44,100 | $85,900 |
| 2023 | $5,311 | $130,000 | $44,100 | $85,900 |
| 2022 | $5,282 | $130,000 | $44,100 | $85,900 |
| 2021 | $5,169 | $130,000 | $44,100 | $85,900 |
| 2020 | $5,175 | $130,000 | $44,100 | $85,900 |
| 2019 | $5,061 | $130,000 | $44,100 | $85,900 |
| 2018 | $5,039 | $130,000 | $44,100 | $85,900 |
| 2017 | $5,871 | $130,000 | $44,100 | $85,900 |
| 2016 | $4,768 | $130,000 | $44,100 | $85,900 |
| 2015 | $4,427 | $130,000 | $44,100 | $85,900 |
| 2014 | $4,401 | $130,000 | $44,100 | $85,900 |
Property History
| Date | Event | Price | Change | Sq Ft Price |
|---|---|---|---|---|
| 09/05/2025 09/05/25 | For Sale | $259,900 | +372.5% | $328 / Sq Ft |
| 06/20/2014 06/20/14 | Sold | $55,000 | +0.2% | $69 / Sq Ft |
| 05/30/2014 05/30/14 | Pending | -- | -- | -- |
| 05/20/2014 05/20/14 | Pending | -- | -- | -- |
| 05/14/2014 05/14/14 | Price Changed | $54,900 | -15.4% | $69 / Sq Ft |
| 05/08/2014 05/08/14 | For Sale | $64,900 | -- | $82 / Sq Ft |
Purchase History
| Date | Type | Sale Price | Title Company |
|---|---|---|---|
| Special Warranty Deed | $55,000 | Multiple | |
| Sheriffs Deed | -- | None Available | |
| Deed | $160,000 | -- | |
| Deed | $120,000 | -- | |
| Deed | $67,000 | -- | |
| Deed | $67,000 | -- |
Mortgage History
| Date | Status | Loan Amount | Loan Type |
|---|---|---|---|
| Previous Owner | $160,000 | New Conventional | |
| Previous Owner | $119,059 | FHA | |
| Previous Owner | $60,000 | No Value Available |
Similar Homes in the area
Source: Bright MLS
MLS Number: NJCD2101140
APN: 15-01902-0000-00013
- 248 Black Horse Pike
- 535 Main St
- 116 Station Ave
- 219 Chestnut St
- 120 1st
- 110 Lake Ave
- 1100 Central Ave
- 32 Lake Ave
- 218 High St
- 1200 Glendora Ave
- 1308 Maple Ave
- 1008 San Jose Dr
- 230 E Evesham Rd Unit C15
- 230 E Evesham Rd Unit B6
- 50 Haverford Rd
- 2400 Hartford Dr
- 1643 Charter Oak Ave
- 21 S Oakland Ave
- 34 Randy Rd
- 37 Knight Ave
- 213 215 Black Horse Pike Unit 213
- 201 N Black Horse Pike
- 30 12th Ave
- 1109 San Jose Dr
- 310 Ridge Ave
- 304 W Evesham Rd Unit D
- 304 W Evesham Rd Unit A
- 304 W Evesham Rd Unit B
- 301 W Evesham Rd
- 402 W Evesham Rd
- 31 Whaler Dr
- 171 Pine Ave
- 171 Pine Ave Unit A
- 1501 Old Blackhorse Pike
- 100 Hartford Dr
- 424 N Black Horse Pike Unit 470
- 424 N Black Horse Pike Unit 418
- 590 Lower Landing Rd
- 590 Lower Landing Rd
- 918 E Clements Bridge Rd






