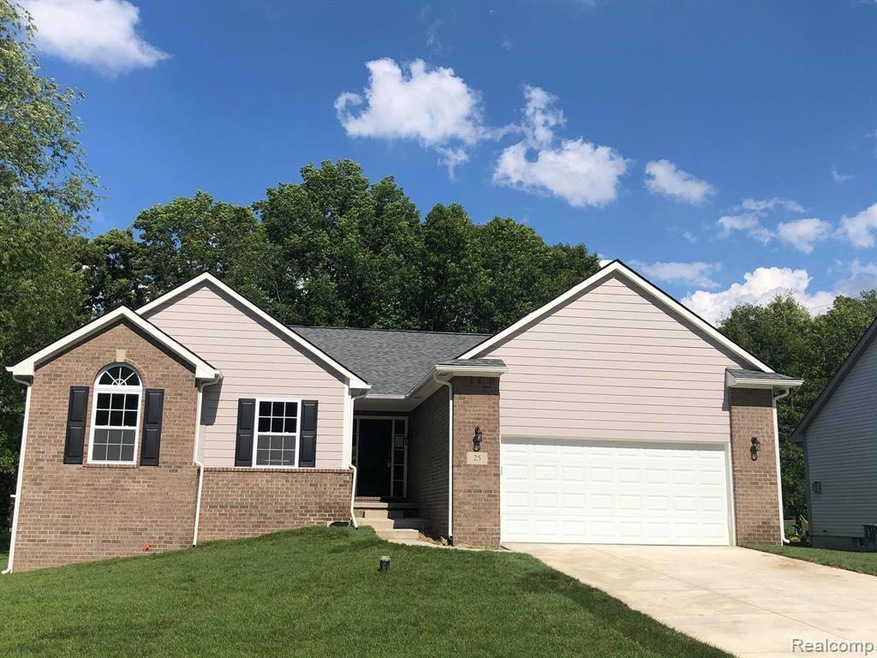
$300,000
- 4 Beds
- 1.5 Baths
- 1,749 Sq Ft
- 8722 Woodshire Dr
- White Lake, MI
Step into this charming tri-level home in the heart of White Lake! Boasting four spacious bedrooms and 1.1 baths, this residence offers both comfort and functionality. The inviting family room, complete with a cozy fireplace, sets the scene for relaxed evenings, while the stunning red oak hardwood floors add warmth and elegance throughout.Outside, enjoy the concrete patio, perfect for outdoor
Jaime Burkhart Preferred, Realtors® Ltd
