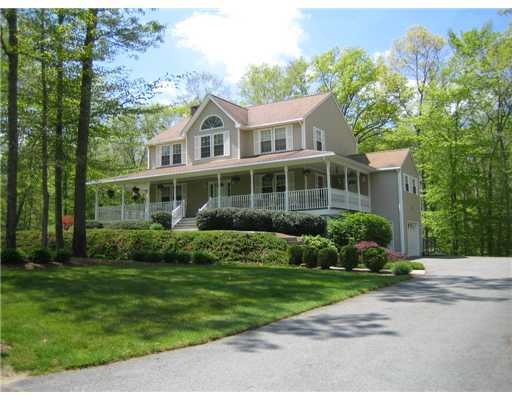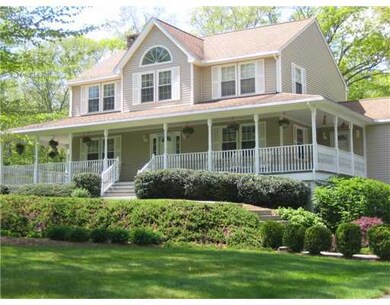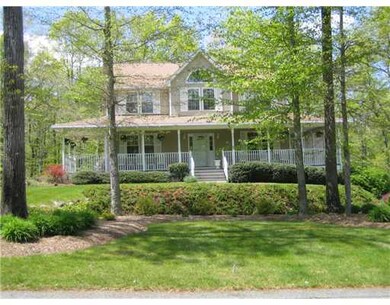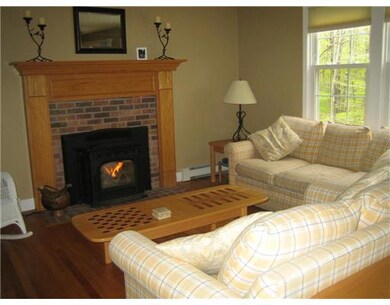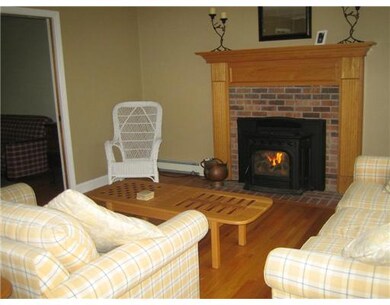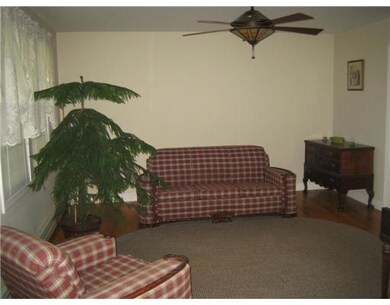
25 Adams Cir Rehoboth, MA 02769
Highlights
- Colonial Architecture
- Thermal Windows
- Tankless Water Heater
- Wood Flooring
- 2 Car Attached Garage
- Baseboard Heating
About This Home
As of July 2017Wonderful custom built colonial with wrap around farmers porch. Hardwoods throughout and meticulously cared for. Large deck off back of house overlooks private back yard with fenced in area. Located in Adams Farm, professionaly landscaped, move in.
Last Agent to Sell the Property
Marilyn Stephens
CENTURY 21 David Smith RE License #REB.0015052 Listed on: 05/07/2012
Home Details
Home Type
- Single Family
Est. Annual Taxes
- $4,860
Year Built
- Built in 2001
Lot Details
- 2.2 Acre Lot
Parking
- 2 Car Attached Garage
- Garage Door Opener
Home Design
- Colonial Architecture
- Vinyl Siding
- Clapboard
Interior Spaces
- 3-Story Property
- Fireplace Features Masonry
- Thermal Windows
Flooring
- Wood
- Ceramic Tile
Bedrooms and Bathrooms
- 3 Bedrooms
Partially Finished Basement
- Walk-Out Basement
- Basement Fills Entire Space Under The House
Utilities
- No Cooling
- Heating System Uses Oil
- Baseboard Heating
- Heating System Uses Steam
- Well
- Tankless Water Heater
- Oil Water Heater
- Septic Tank
Community Details
- Adams Farm Subdivision
Listing and Financial Details
- Tax Lot 23A
- Assessor Parcel Number 25ADAMSCIRREHB
Ownership History
Purchase Details
Home Financials for this Owner
Home Financials are based on the most recent Mortgage that was taken out on this home.Purchase Details
Home Financials for this Owner
Home Financials are based on the most recent Mortgage that was taken out on this home.Purchase Details
Home Financials for this Owner
Home Financials are based on the most recent Mortgage that was taken out on this home.Purchase Details
Home Financials for this Owner
Home Financials are based on the most recent Mortgage that was taken out on this home.Purchase Details
Purchase Details
Similar Homes in Rehoboth, MA
Home Values in the Area
Average Home Value in this Area
Purchase History
| Date | Type | Sale Price | Title Company |
|---|---|---|---|
| Not Resolvable | $469,900 | -- | |
| Not Resolvable | $440,000 | -- | |
| Not Resolvable | $440,000 | -- | |
| Deed | -- | -- | |
| Deed | $115,000 | -- | |
| Deed | $110,000 | -- |
Mortgage History
| Date | Status | Loan Amount | Loan Type |
|---|---|---|---|
| Open | $150,900 | Stand Alone Refi Refinance Of Original Loan | |
| Open | $436,000 | Stand Alone Refi Refinance Of Original Loan | |
| Closed | $422,910 | New Conventional | |
| Previous Owner | $352,000 | New Conventional | |
| Previous Owner | $352,000 | New Conventional | |
| Previous Owner | $100,000 | No Value Available | |
| Previous Owner | $243,500 | No Value Available | |
| Previous Owner | $265,000 | Purchase Money Mortgage | |
| Previous Owner | $234,000 | No Value Available | |
| Previous Owner | $357,600 | No Value Available | |
| Previous Owner | $260,000 | No Value Available |
Property History
| Date | Event | Price | Change | Sq Ft Price |
|---|---|---|---|---|
| 07/14/2017 07/14/17 | Sold | $469,900 | -1.8% | $199 / Sq Ft |
| 07/14/2017 07/14/17 | For Sale | $478,500 | +8.8% | $203 / Sq Ft |
| 09/04/2012 09/04/12 | Sold | $440,000 | -4.1% | $162 / Sq Ft |
| 08/05/2012 08/05/12 | Pending | -- | -- | -- |
| 05/07/2012 05/07/12 | For Sale | $459,000 | -- | $169 / Sq Ft |
Tax History Compared to Growth
Tax History
| Year | Tax Paid | Tax Assessment Tax Assessment Total Assessment is a certain percentage of the fair market value that is determined by local assessors to be the total taxable value of land and additions on the property. | Land | Improvement |
|---|---|---|---|---|
| 2025 | $75 | $675,400 | $204,200 | $471,200 |
| 2024 | $7,517 | $661,700 | $212,900 | $448,800 |
| 2023 | $6,626 | $602,100 | $208,500 | $393,600 |
| 2022 | $6,626 | $523,000 | $191,600 | $331,400 |
| 2021 | $6,480 | $489,400 | $175,000 | $314,400 |
| 2020 | $6,463 | $492,600 | $178,200 | $314,400 |
| 2018 | $5,585 | $466,600 | $174,500 | $292,100 |
| 2017 | $5,498 | $437,700 | $182,100 | $255,600 |
| 2016 | $5,412 | $445,400 | $189,800 | $255,600 |
| 2015 | $5,164 | $419,500 | $181,200 | $238,300 |
| 2014 | $5,110 | $410,800 | $172,500 | $238,300 |
Agents Affiliated with this Home
-
T
Seller's Agent in 2017
TONI SILVA
Cameron Real Estate Group - Fall River
-
Maureen Handy

Buyer's Agent in 2017
Maureen Handy
RE/MAX
(508) 982-1819
174 Total Sales
-
M
Seller's Agent in 2012
Marilyn Stephens
CENTURY 21 David Smith RE
-
Alyson Roslonek

Buyer's Agent in 2012
Alyson Roslonek
Milestone Realty, Inc.
(401) 529-7030
7 in this area
58 Total Sales
Map
Source: State-Wide MLS
MLS Number: 1016714
APN: REHO-000050-000000-000023A
- 245 Rocky Hill Rd
- 156 Rocky Hill Rd
- 94 Pine St
- 92 Rocky Hill Rd
- 198 Homestead Ave
- 23 Hickory Ridge Rd
- 262 Homestead Ave
- 23 Clubhouse Way
- 11 Running Stream Rd
- 218 Pine St
- Lot 11a Ledge Hill Ln
- Lot 11 Ledge Hill Ln
- 37 Colonial Way
- 15 Lindsey Ct
- 260 Pine St Unit Lot 5
- 264 Pine St Unit 6
- 70 Davis St
- 268 Pine St Unit 7
- 10 Broad St
- 64 Broad St
