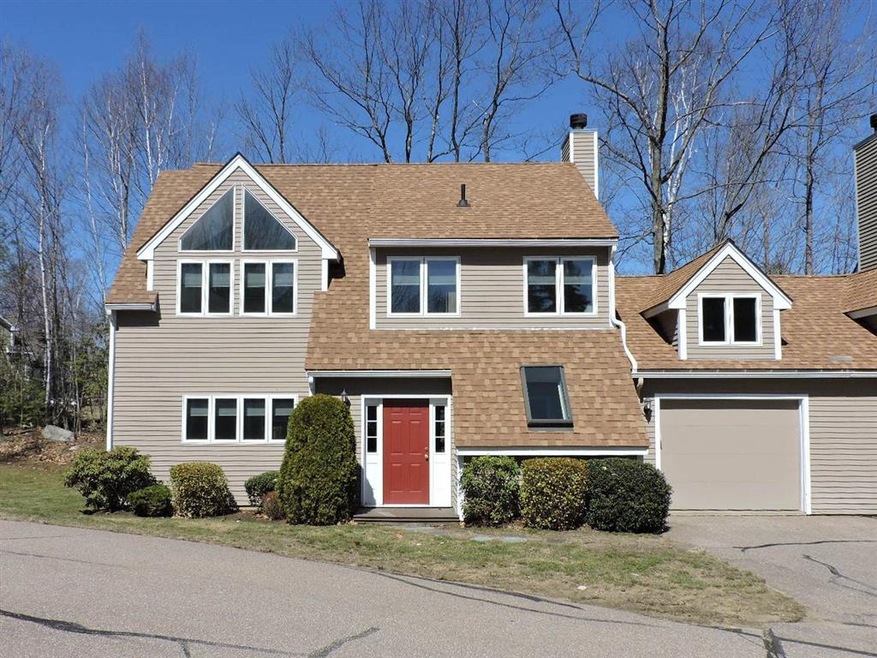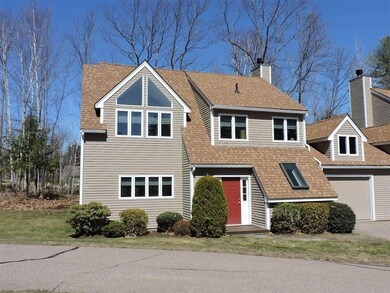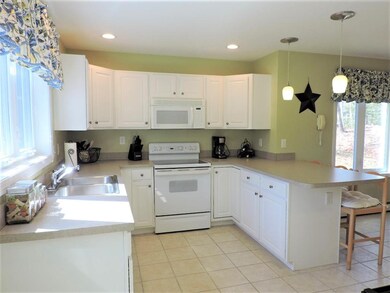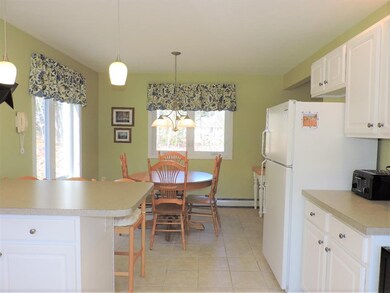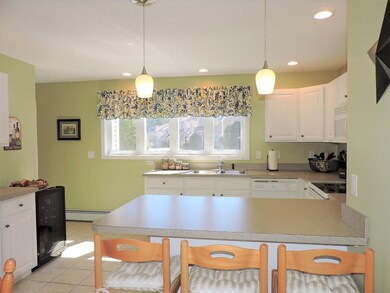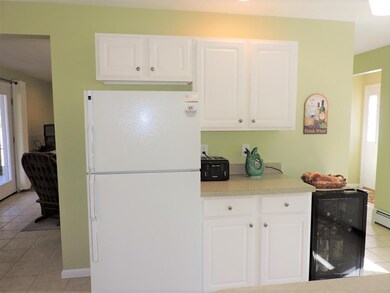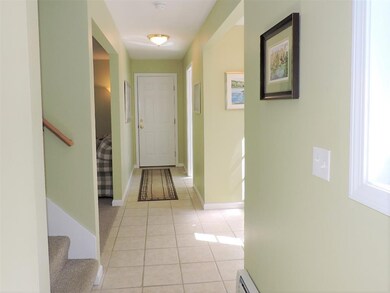
25 Alpine Cir Unit B Laconia, NH 03246
Highlights
- Community Beach Access
- Countryside Views
- Deck
- Access To Lake
- Clubhouse
- Vaulted Ceiling
About This Home
As of May 2021A Lake Winnipesaukee Lifestyle in South Down Shores! This beautiful, meticulously maintained duplex style condo offers 1551 sq. ft. of comfortable living space, 3 bedrooms, 1 1/2 baths, attached 1 car garage with storage above and direct entry into your home! The sun filled kitchen is fully applianced, nice white cabinets, wine fridge, breakfast bar and open flow into the dining area. You will enjoy the large living room for your family to gather and gaze at the wood burning fireplace on a cold winter evening! Summer months you will love stepping out of the living room on to your peaceful 10 x 17 back deck, great place to grill and entertain! All bedrooms are on the 2nd floor, Master bedroom has direct entry into the bathroom. All rooms are tastefully done with tile, and nice carpet flooring! Central air, forced Hot water boiler, Newer roof, vinyl windows and freshly painted on the exterior! Condo includes the washer, dryer, most of the furniture and a golf cart! Located in a private gated community with a beautiful expansive sandy beach, 4000' of waterfront to enjoy swimming, canoeing, kayaking or paddle boarding, boat club, kayak rack, miles of walking & cross country trails, playground for the children, snowmobile trails, basketball and tennis courts. Welcome to Lake Winnipesaukee! Showings begin at the Open House on Sunday 4/18 10-1PM. Mask required.
Last Agent to Sell the Property
Coldwell Banker Realty Gilford NH License #060259 Listed on: 04/15/2021

Townhouse Details
Home Type
- Townhome
Est. Annual Taxes
- $5,400
Year Built
- Built in 2000
Lot Details
- End Unit
- Landscaped
HOA Fees
Parking
- 1 Car Direct Access Garage
- Parking Storage or Cabinetry
- Dry Walled Garage
- Automatic Garage Door Opener
- Driveway
- Visitor Parking
Home Design
- Concrete Foundation
- Slab Foundation
- Wood Frame Construction
- Shingle Roof
- Wood Siding
Interior Spaces
- 1,551 Sq Ft Home
- 2-Story Property
- Furnished
- Vaulted Ceiling
- Ceiling Fan
- Wood Burning Fireplace
- Screen For Fireplace
- Blinds
- Combination Kitchen and Dining Room
- Countryside Views
Kitchen
- Electric Range
- Microwave
- Dishwasher
- Wine Cooler
Flooring
- Carpet
- Tile
Bedrooms and Bathrooms
- 3 Bedrooms
- Bathroom on Main Level
Laundry
- Laundry on main level
- Dryer
- Washer
Home Security
Accessible Home Design
- Hard or Low Nap Flooring
- Accessible Parking
Outdoor Features
- Access To Lake
- Shared Private Water Access
- Basketball Court
- Deck
- Playground
Schools
- Elm Street Elementary School
- Laconia Middle School
- Laconia High School
Utilities
- Baseboard Heating
- Hot Water Heating System
- Heating System Uses Oil
- 200+ Amp Service
- High Speed Internet
- Phone Available
- Cable TV Available
Listing and Financial Details
- Legal Lot and Block 1/008 / 438
- 21% Total Tax Rate
Community Details
Overview
- Association fees include landscaping, recreation, hoa fee, special assessments, plowing, trash
- Master Insurance
- Evergreen Association
- Highwood Village Condos
- South Down Shores Subdivision
Amenities
- Common Area
- Clubhouse
Recreation
- Community Beach Access
- Tennis Courts
- Community Basketball Court
- Community Playground
- Hiking Trails
- Snow Removal
Security
- Fire and Smoke Detector
Ownership History
Purchase Details
Home Financials for this Owner
Home Financials are based on the most recent Mortgage that was taken out on this home.Purchase Details
Similar Homes in Laconia, NH
Home Values in the Area
Average Home Value in this Area
Purchase History
| Date | Type | Sale Price | Title Company |
|---|---|---|---|
| Warranty Deed | $378,333 | None Available | |
| Warranty Deed | $378,333 | None Available | |
| Warranty Deed | $193,000 | -- | |
| Warranty Deed | $193,000 | -- |
Mortgage History
| Date | Status | Loan Amount | Loan Type |
|---|---|---|---|
| Open | $340,000 | Stand Alone Refi Refinance Of Original Loan | |
| Closed | $0 | No Value Available |
Property History
| Date | Event | Price | Change | Sq Ft Price |
|---|---|---|---|---|
| 09/01/2023 09/01/23 | Rented | $3,450 | +1.5% | -- |
| 08/08/2023 08/08/23 | Under Contract | -- | -- | -- |
| 07/22/2023 07/22/23 | For Rent | $3,400 | +3.0% | -- |
| 08/01/2022 08/01/22 | Rented | $3,300 | +1.5% | -- |
| 07/29/2022 07/29/22 | Under Contract | -- | -- | -- |
| 06/30/2022 06/30/22 | Price Changed | $3,250 | +8.3% | $2 / Sq Ft |
| 06/17/2022 06/17/22 | For Rent | $3,000 | +11.1% | -- |
| 11/29/2021 11/29/21 | Rented | $2,700 | +8.0% | -- |
| 11/01/2021 11/01/21 | Under Contract | -- | -- | -- |
| 10/28/2021 10/28/21 | For Rent | $2,500 | 0.0% | -- |
| 05/07/2021 05/07/21 | Sold | $455,000 | +1.1% | $293 / Sq Ft |
| 04/19/2021 04/19/21 | Pending | -- | -- | -- |
| 04/15/2021 04/15/21 | For Sale | $450,000 | -- | $290 / Sq Ft |
Tax History Compared to Growth
Tax History
| Year | Tax Paid | Tax Assessment Tax Assessment Total Assessment is a certain percentage of the fair market value that is determined by local assessors to be the total taxable value of land and additions on the property. | Land | Improvement |
|---|---|---|---|---|
| 2024 | $6,867 | $503,800 | $0 | $503,800 |
| 2023 | $5,973 | $429,400 | $0 | $429,400 |
| 2022 | $5,658 | $381,000 | $0 | $381,000 |
| 2021 | $5,232 | $277,400 | $0 | $277,400 |
| 2020 | $5,161 | $261,700 | $0 | $261,700 |
| 2019 | $5,450 | $264,700 | $0 | $264,700 |
| 2018 | $5,582 | $267,700 | $0 | $267,700 |
| 2017 | $4,915 | $233,700 | $0 | $233,700 |
| 2016 | $5,037 | $226,900 | $0 | $226,900 |
| 2015 | $4,726 | $212,900 | $0 | $212,900 |
| 2014 | $4,101 | $183,100 | $0 | $183,100 |
| 2013 | $3,860 | $174,800 | $0 | $174,800 |
Agents Affiliated with this Home
-
J
Seller's Agent in 2023
Jamie Cullen
Break Away Property Management
(603) 677-7075
-
Shelly Brewer

Seller's Agent in 2021
Shelly Brewer
Coldwell Banker Realty Gilford NH
(603) 677-2535
142 Total Sales
-
Carly Howie

Buyer's Agent in 2021
Carly Howie
KW Coastal and Lakes & Mountains Realty/Meredith
(603) 937-0170
62 Total Sales
Map
Source: PrimeMLS
MLS Number: 4855756
APN: LACO-000250-000438-000001-000008
- 9 Ski Trail Unit B
- 51 Cardinal Dr Unit B
- 5 Golf View Unit B
- 57 Carol Ct
- 310 Davidson Dr
- 22 Race Point Rd
- 16 Hackberry Ln
- 00000 Severance Rd
- 14 Heron Trace
- 90 Paugus Park Rd
- 23 Surrey Ln
- 98 Paugus Park Rd
- 82 Garden Cir
- 5 Fells Way Unit C
- 21 Fells Way Unit B
- 7 Harvest Ln
- 12 Clover Ln
- 7 Clover Ln
- 27 Clover Ln
- 42 Natures View Dr
