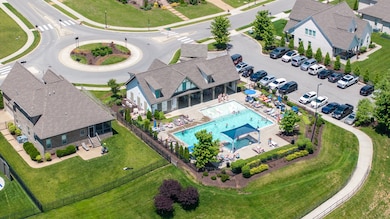
25 Baileys Branch Mount Juliet, TN 37122
Estimated payment $2,917/month
Highlights
- Great Room
- 2 Car Attached Garage
- Cooling Available
- Mt. Juliet Elementary School Rated A
- Walk-In Closet
- Tile Flooring
About This Home
Welcome Home Mount Juliet, TN! This meticulously maintained single story home on a corner lot is waiting for a new owner! Two bedrooms and a full bathroom on the right upon entry. Open concept living room and kitchen with stainless appliances. Zoned dining space and flex nook takes. you to the patio. Primary bedroom has ensuite bathroom with walk-in shower and large closet. Call today to schedule your showing as this one won't last long!
Listing Agent
Epique Realty Brokerage Phone: 8656843603 License #351051 Listed on: 05/18/2025

Home Details
Home Type
- Single Family
Est. Annual Taxes
- $1,596
Year Built
- Built in 2019
Lot Details
- 7,841 Sq Ft Lot
HOA Fees
- $65 Monthly HOA Fees
Parking
- 2 Car Attached Garage
Home Design
- Hardboard
Interior Spaces
- 1,999 Sq Ft Home
- Property has 1 Level
- Ceiling Fan
- Gas Fireplace
- Great Room
- Combination Dining and Living Room
- Interior Storage Closet
- Fire and Smoke Detector
Kitchen
- Microwave
- Dishwasher
- Disposal
Flooring
- Laminate
- Tile
Bedrooms and Bathrooms
- 3 Main Level Bedrooms
- Walk-In Closet
- 2 Full Bathrooms
Schools
- Mt. Juliet Elementary School
- Mt. Juliet Middle School
- Green Hill High School
Utilities
- Cooling Available
- Central Heating
- High Speed Internet
- Cable TV Available
Community Details
- Association fees include recreation facilities
- Mt Juliet Commons Ph1 Sec 5A Subdivision
Listing and Financial Details
- Assessor Parcel Number 053K J 02800 000
Map
Home Values in the Area
Average Home Value in this Area
Tax History
| Year | Tax Paid | Tax Assessment Tax Assessment Total Assessment is a certain percentage of the fair market value that is determined by local assessors to be the total taxable value of land and additions on the property. | Land | Improvement |
|---|---|---|---|---|
| 2024 | $1,509 | $79,050 | $15,000 | $64,050 |
| 2022 | $1,509 | $79,050 | $15,000 | $64,050 |
| 2021 | $1,596 | $79,050 | $15,000 | $64,050 |
| 2020 | $1,773 | $79,050 | $15,000 | $64,050 |
| 2019 | $408 | $66,025 | $15,200 | $50,825 |
| 2018 | $408 | $15,200 | $15,200 | $0 |
| 2017 | $408 | $15,200 | $15,200 | $0 |
| 2016 | $475 | $15,200 | $15,200 | $0 |
Property History
| Date | Event | Price | Change | Sq Ft Price |
|---|---|---|---|---|
| 08/06/2025 08/06/25 | Pending | -- | -- | -- |
| 05/18/2025 05/18/25 | For Sale | $500,000 | -- | $250 / Sq Ft |
Purchase History
| Date | Type | Sale Price | Title Company |
|---|---|---|---|
| Warranty Deed | $299,990 | None Available | |
| Warranty Deed | $350,000 | -- | |
| Quit Claim Deed | -- | -- | |
| Warranty Deed | $1,800,000 | -- |
Mortgage History
| Date | Status | Loan Amount | Loan Type |
|---|---|---|---|
| Open | $239,990 | New Conventional |
Similar Homes in the area
Source: Realtracs
MLS Number: 2887568
APN: 095053K J 02800
- 102 Helmsdale Dr
- 36 Baileys Branch
- 2006 Raven Crossing
- 1034 Livingstone Ln
- 1001 Livingstone Ln
- 3003 Nichols Vale
- 503 Montrose Dr
- 523 Montrose Dr
- 921 Cavan Ln
- 5429 Orleans Ave
- 5349 Bayou Dr
- 5009 Market Place
- 4020 Welty Ln
- 13135 Lebanon Rd
- 185 Williamsburg Rd
- 718 Tennypark Ln
- 50 Rankin Dr
- 522 N Greenhill Rd
- 137 Sunset Dr
- 202 Channell Ct






