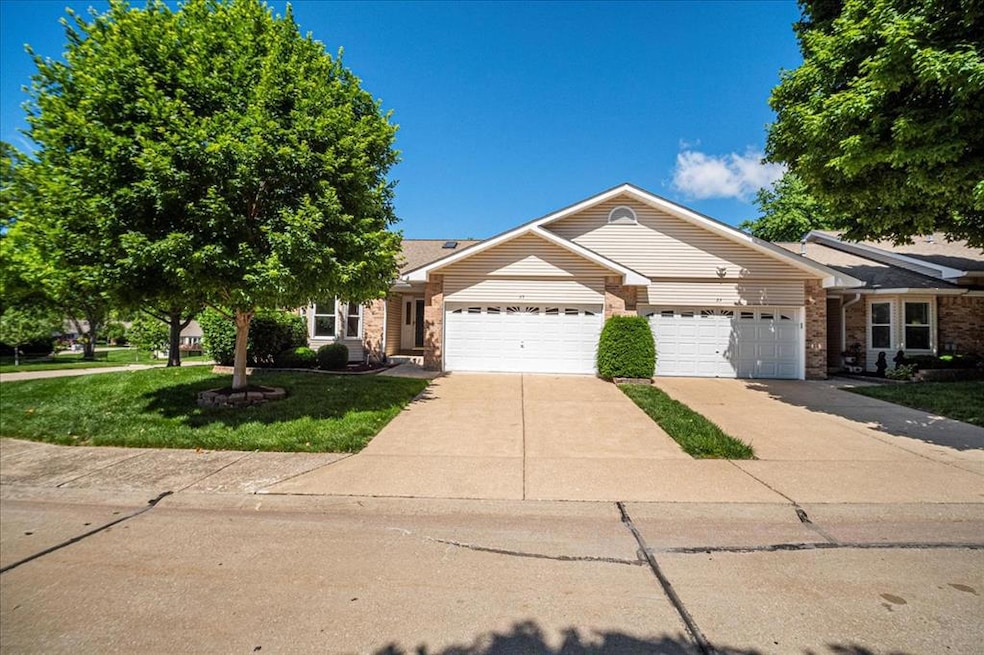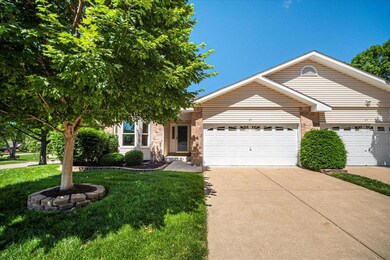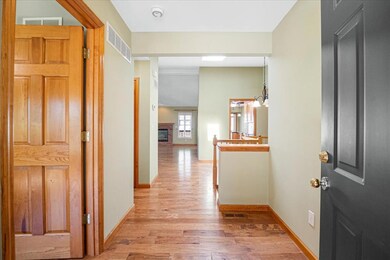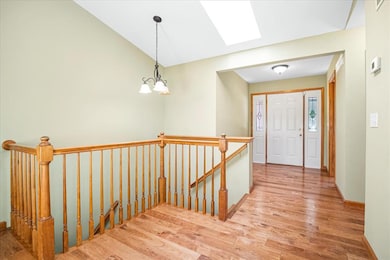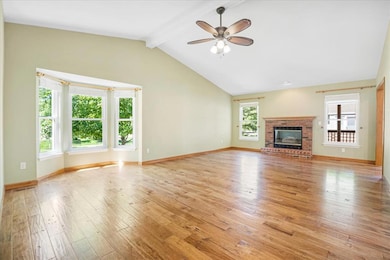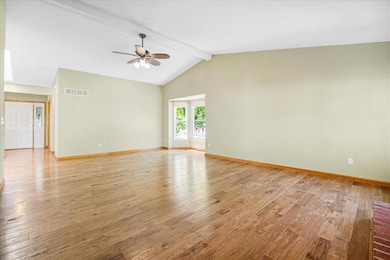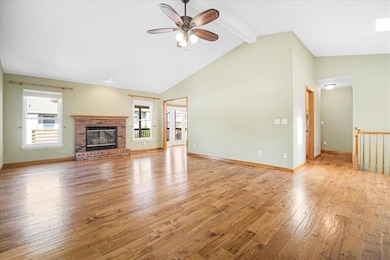
25 Bardstown Ct Unit 37A Saint Charles, MO 63303
Estimated payment $2,554/month
Highlights
- Traditional Architecture
- 1 Fireplace
- Corner Lot
- Lincoln Elementary School Rated A
- Bonus Room
- Skylights
About This Home
If you're waiting for the perfect villa home...the wait is over. Sought after Southern Oaks community with a great location on a corner lot siding to large common area...one of the best homesites in the complex! This home has 3 bay windows plus a skylight to shine on all the improvements. Gorgeous hickory wood flooring & stained panel doors throughout the main level are just the start. Vaulted great room hosts living & dining rooms with bay window, vaulted ceilings & gas fireplace. Kitchen remodel included all the best features...quartz counters & stone backsplash, breakfast bar, stainless appliances, wood cabinetry with pull outs, dual ceiling fans & recessed LED lighting. Kitchen atrium door leads to composite screened in deck. Primary suite offers a bay window, ceiling fan, walk-in closet, totally updated bath with curbless onyx shower & linen closet. The 2nd bedroom also has a bay window & is next to the fully updated guest bath. Main floor laundry (w/d included) accesses the 2 car garage & rounds out the main level. Totally finished, walk out lower level hosts family/rec area, 3rd full bath, 3rd bedroom, bonus room, wet bar & speaker system for movie night. Walk out leads to neatly landscaped covered patio. Private sprinkler system covers the front, back & sides of home. Tilt-in windows replaced throughout in Dec 2023, HVAC just replaced in 2024, improvement list details all updates through the years. Very walkable community to get your steps in & meet the neighbors.
Last Listed By
Berkshire Hathaway HomeServices Select Properties License #1999087423 Listed on: 05/23/2025

Property Details
Home Type
- Condominium
Est. Annual Taxes
- $3,152
Year Built
- Built in 1997
HOA Fees
- $270 Monthly HOA Fees
Parking
- 2 Car Attached Garage
- Garage Door Opener
Home Design
- Traditional Architecture
- Brick Veneer
- Vinyl Siding
Interior Spaces
- 2-Story Property
- Skylights
- 1 Fireplace
- Family Room
- Living Room
- Dining Room
- Bonus Room
Kitchen
- Microwave
- Dishwasher
- Disposal
Bedrooms and Bathrooms
- 3 Bedrooms
- 3 Full Bathrooms
Laundry
- Laundry Room
- Dryer
- Washer
Finished Basement
- Basement Fills Entire Space Under The House
- Bedroom in Basement
- Basement Window Egress
Schools
- Lincoln Elem. Elementary School
- Jefferson / Hardin Middle School
- St. Charles High School
Utilities
- Forced Air Heating and Cooling System
Community Details
- Association fees include ground maintenance, common area maintenance, management, pest control, roof, snow removal
- 155 Units
Listing and Financial Details
- Assessor Parcel Number 6-0022-7687-00-037A.0000000
Map
Home Values in the Area
Average Home Value in this Area
Property History
| Date | Event | Price | Change | Sq Ft Price |
|---|---|---|---|---|
| 05/24/2025 05/24/25 | Pending | -- | -- | -- |
| 05/24/2025 05/24/25 | For Sale | $360,000 | -- | $149 / Sq Ft |
Similar Homes in Saint Charles, MO
Source: MARIS MLS
MLS Number: MIS25034700
- 28 Bardstown Ct Unit 36D
- 119 Southern Oaks Dr Unit 3A
- 167 Southern Oaks Dr
- 1810 Basket Oak Dr
- 1765 Barbara Dr
- 1605 Beverly Dr
- 854 Chestnut Oak Dr
- 1206 Fordyce Ln
- 1311 Clairmont Ln
- 1541 Sherman Dr
- 1620 Lincoln Dr
- 1704 Honeysuckle Dr Unit 1
- 460 Fortress Ct
- 12 Talvista Dr
- 3401 Sherman Park Dr Unit 4G
- 604 Old Friedens Rd
- 1254 Shorewinds Trail
- 3801 Sherman Park Dr Unit 8G
- 4505 Sherman Park Dr
- 140 Woodlawn Dr
