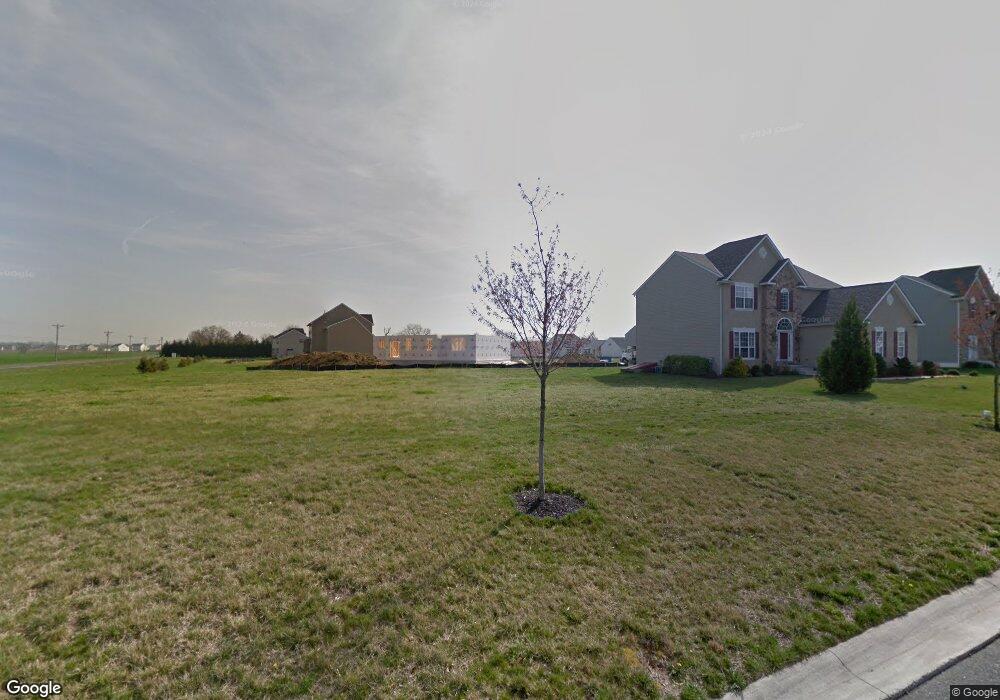25 Belfry Dr Unit HAMP Felton, DE 19943
Estimated Value: $429,000 - $672,213
4
Beds
3
Baths
2,415
Sq Ft
$213/Sq Ft
Est. Value
About This Home
This home is located at 25 Belfry Dr Unit HAMP, Felton, DE 19943 and is currently estimated at $513,303, approximately $212 per square foot. 25 Belfry Dr Unit HAMP is a home located in Kent County with nearby schools including Lake Forest North Elementary School, Lake Forest Central Elementary School, and W.T. Chipman Middle School.
Ownership History
Date
Name
Owned For
Owner Type
Purchase Details
Closed on
Sep 25, 2015
Sold by
Irish Hill Associates Llc
Bought by
Ashburn Homes Inc
Current Estimated Value
Create a Home Valuation Report for This Property
The Home Valuation Report is an in-depth analysis detailing your home's value as well as a comparison with similar homes in the area
Home Values in the Area
Average Home Value in this Area
Purchase History
| Date | Buyer | Sale Price | Title Company |
|---|---|---|---|
| Ashburn Homes Inc | $33,333 | None Available |
Source: Public Records
Tax History Compared to Growth
Tax History
| Year | Tax Paid | Tax Assessment Tax Assessment Total Assessment is a certain percentage of the fair market value that is determined by local assessors to be the total taxable value of land and additions on the property. | Land | Improvement |
|---|---|---|---|---|
| 2025 | $2,118 | $578,700 | $76,800 | $501,900 |
| 2024 | $2,118 | $578,700 | $76,800 | $501,900 |
| 2023 | $1,528 | $62,400 | $5,800 | $56,600 |
| 2022 | $1,358 | $62,400 | $5,800 | $56,600 |
| 2021 | $159 | $5,800 | $5,800 | $0 |
| 2020 | $175 | $5,800 | $5,800 | $0 |
| 2019 | $168 | $5,800 | $5,800 | $0 |
| 2018 | $165 | $5,800 | $5,800 | $0 |
| 2017 | $171 | $5,800 | $0 | $0 |
| 2016 | $164 | $5,800 | $0 | $0 |
| 2015 | -- | $600 | $0 | $0 |
| 2014 | -- | $600 | $0 | $0 |
Source: Public Records
Map
Nearby Homes
- 25 Belfry Dr Unit WIN
- 25 Belfry Dr Unit LEWS
- 25 Wyoming Dr
- 25 Georgetown Way
- 25 Livingston Dr
- 25 Way
- 76 Belfry Dr
- 169 Redstone Ct
- 207 Stonebridge Dr
- 58 Melinda Ln
- Columbia Plan at Knollwood
- Seneca Plan at Knollwood
- Ashbrooke Plan at Knollwood
- 63 Stonebridge Dr
- 60 Mirasol Dr
- 113 Lacantera Ln
- 552 Shadywood Ln
- 69 Field Flower Dr
- Macon II Plan at Woodfield
- Aberdeen Plan at Woodfield
- 25 Belfry Dr Unit LIV
- 25 Belfry Dr Unit MAG
- 25 Belfry Dr Unit LEW
- 25 Belfry Dr Unit BETH
- 25 Belfry Dr Unit BAR
- 25 Belfry Dr Unit BUR
- 25 Belfry Dr Unit GEO
- 25 Belfry Dr Unit CAM
- 25 Belfry Dr Unit 36453913
- 25 Belfry Dr Unit 36448876
- 25 Belfry Dr Unit 36448455
- 25 Belfry Dr Unit 36477186
- 25 Belfry Dr Unit 36492141
- 25 Belfry Dr Unit 36475101
- 25 Belfry Dr Unit 36458748
- 25 Belfry Dr Unit 36464455
- 25 Belfry Dr Unit 36462503
- 25 Belfry Dr Unit 36493515
- 25 Belfry Dr Unit 36481199
- 25 Belfry Dr Unit 36490006
