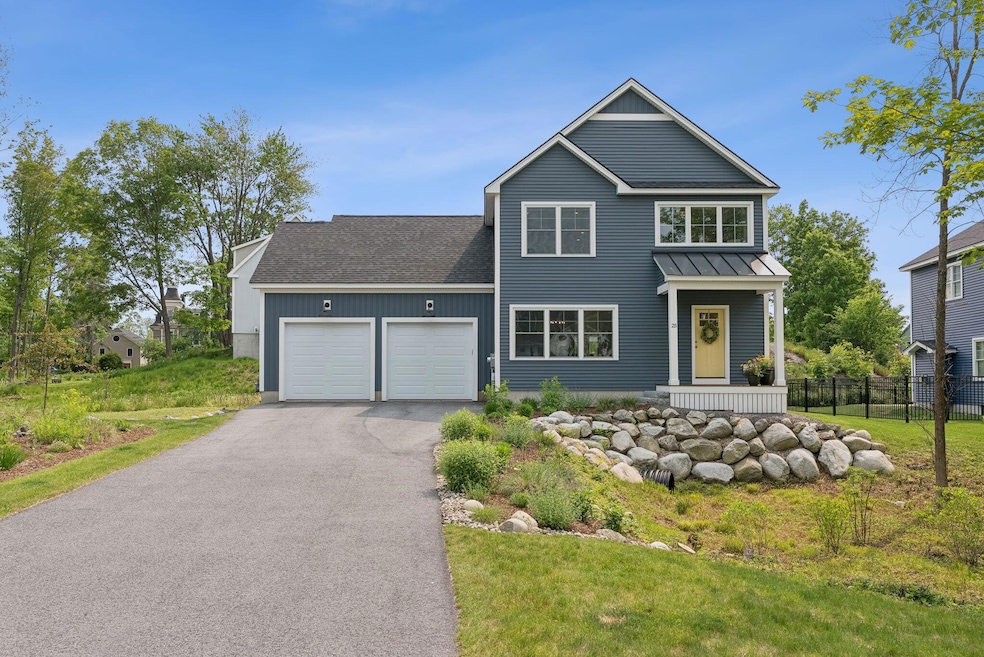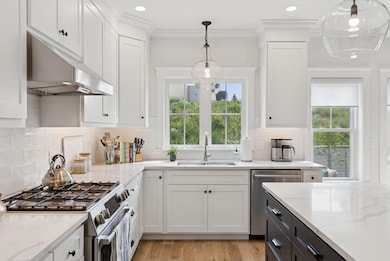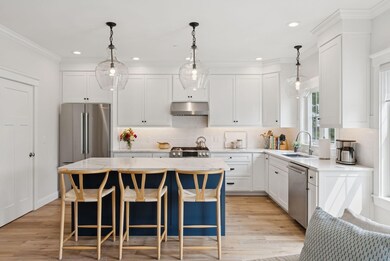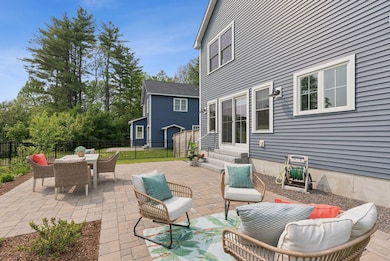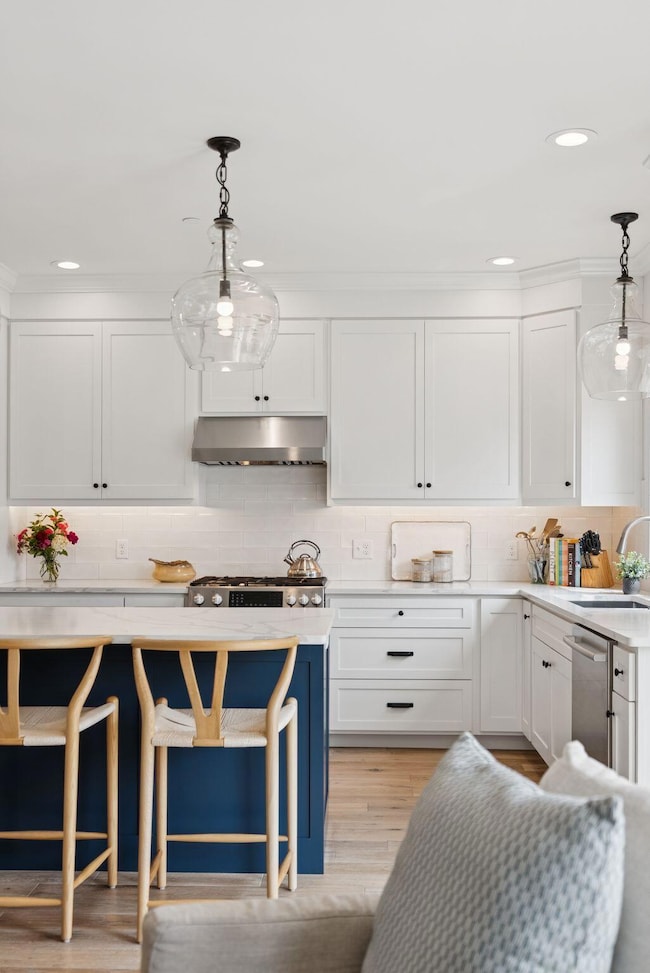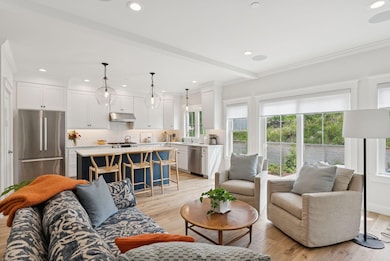
$785,000
- 3 Beds
- 2.5 Baths
- 2,044 Sq Ft
- 26 Cottage Park Rd
- Portland, ME
This charming home is tucked away on a quiet private road in Portland's Cottage Park neighborhood—just minutes from local shops and restaurants. With a warm, welcoming layout, it has everything you need to feel right at home.The eat-in kitchen features granite countertops, a gas range, and it connects easily to the dining room with stunning built-ins for extra storage and visual appeal. The
David Banks RE/MAX By The Bay
