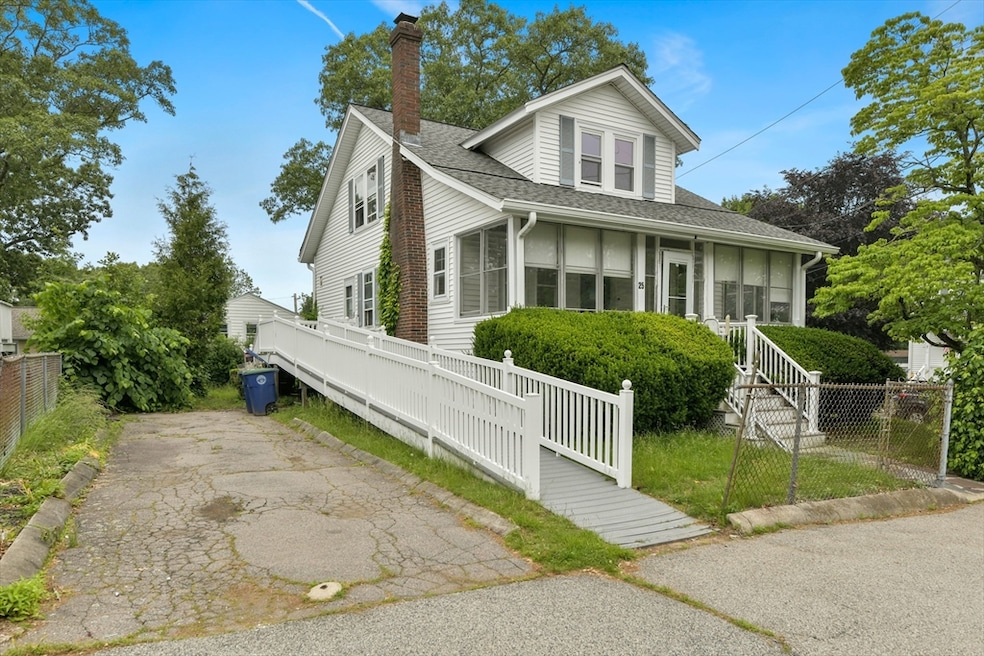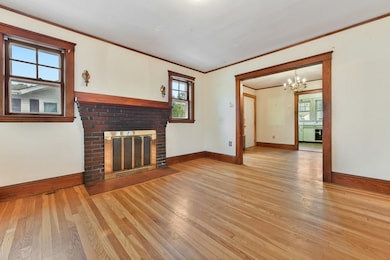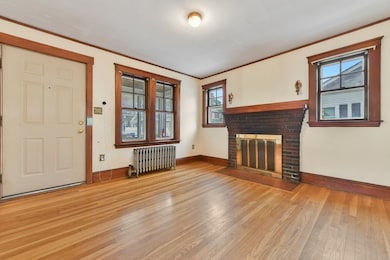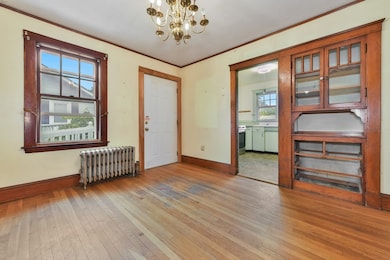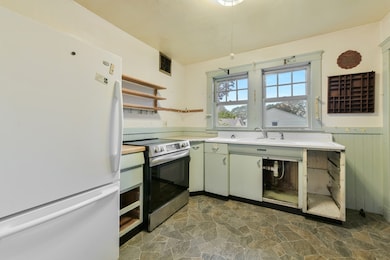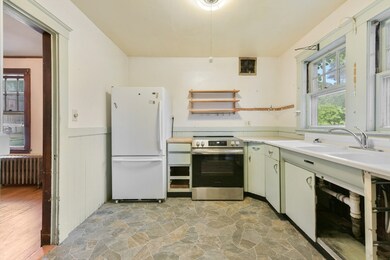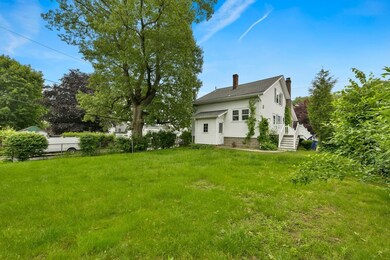
25 Bickford Rd Braintree, MA 02184
East Braintree NeighborhoodEstimated payment $3,109/month
Highlights
- Hot Property
- Craftsman Architecture
- Wood Flooring
- Medical Services
- Property is near public transit
- Main Floor Primary Bedroom
About This Home
Calling all contractors and handy-persons, this craftsman era bungalow sits on a beautiful corner lot in a prime location and is ready for your paint brush and ideas. In need of a remodel, the property needs new windows, a fresh coat of paint and hardwoods to be refinished and most likely some electric and plumbing upgrades. Remodel the kitchen and build some sweat equity. Living room with fireplace opens to dining and kitchen. 1 bed with closet down and another for an office. 3 bedrooms on the 2nd level. Handicap accessible with ramp. Roof is in good shape, new oil tank 2025, hot water tank is 2021. Fantastic location just a few blocks from East Braintree/Weymouth Landing commuter train. Walk to the landing, Watson Park on the River and local restaurants and shops. The property is being sold "As Is". Any and all offers will be reviewed on Monday June 16th at 2pm. Please make offers good until Tuesday at 8pm. Please send in one pdf attachment. Opportunity knocks!
Home Details
Home Type
- Single Family
Est. Annual Taxes
- $5,473
Year Built
- Built in 1920
Lot Details
- 6,029 Sq Ft Lot
- Near Conservation Area
- Corner Lot
- Level Lot
Home Design
- Craftsman Architecture
- Bungalow
- Block Foundation
- Shingle Roof
Interior Spaces
- 1,224 Sq Ft Home
- Living Room with Fireplace
- Range
Flooring
- Wood
- Laminate
Bedrooms and Bathrooms
- 4 Bedrooms
- Primary Bedroom on Main
- 1 Full Bathroom
Laundry
- Dryer
- Washer
Basement
- Basement Fills Entire Space Under The House
- Interior Basement Entry
- Laundry in Basement
Parking
- 2 Car Parking Spaces
- Off-Street Parking
Outdoor Features
- Enclosed patio or porch
Location
- Property is near public transit
- Property is near schools
Utilities
- No Cooling
- Heating System Uses Oil
- Baseboard Heating
- Water Heater
Listing and Financial Details
- Assessor Parcel Number M:3052 B:0 L:72,23386
Community Details
Overview
- No Home Owners Association
Amenities
- Medical Services
- Shops
Recreation
- Park
Map
Home Values in the Area
Average Home Value in this Area
Tax History
| Year | Tax Paid | Tax Assessment Tax Assessment Total Assessment is a certain percentage of the fair market value that is determined by local assessors to be the total taxable value of land and additions on the property. | Land | Improvement |
|---|---|---|---|---|
| 2025 | $5,473 | $548,400 | $322,100 | $226,300 |
| 2024 | $4,973 | $524,600 | $300,400 | $224,200 |
| 2023 | $4,699 | $481,500 | $269,900 | $211,600 |
| 2022 | $4,531 | $455,400 | $243,800 | $211,600 |
| 2021 | $4,172 | $419,300 | $220,300 | $199,000 |
| 2020 | $3,849 | $390,400 | $200,200 | $190,200 |
| 2019 | $3,732 | $369,900 | $191,500 | $178,400 |
| 2018 | $3,635 | $344,900 | $174,100 | $170,800 |
| 2017 | $3,502 | $326,100 | $165,400 | $160,700 |
| 2016 | $3,113 | $283,500 | $139,300 | $144,200 |
| 2015 | $3,061 | $276,500 | $137,600 | $138,900 |
| 2014 | $2,897 | $253,700 | $125,400 | $128,300 |
Property History
| Date | Event | Price | Change | Sq Ft Price |
|---|---|---|---|---|
| 06/10/2025 06/10/25 | For Sale | $499,900 | -- | $408 / Sq Ft |
Purchase History
| Date | Type | Sale Price | Title Company |
|---|---|---|---|
| Deed | $142,000 | -- | |
| Deed | $142,000 | -- |
Mortgage History
| Date | Status | Loan Amount | Loan Type |
|---|---|---|---|
| Closed | $68,000 | No Value Available | |
| Closed | $37,000 | Purchase Money Mortgage |
Similar Homes in the area
Source: MLS Property Information Network (MLS PIN)
MLS Number: 73388726
APN: BRAI-003052-000000-000072
- 10 Beechwood Rd
- 21 Trefton Dr
- 5 Spencer St
- 86 Arborway Dr
- 141 Hobart St
- 114 Hobart St
- 152 Audubon Ave
- 15 Hobart St
- 294 Commercial St
- 16 Highland Ave E
- 122 Washington St Unit 22
- 302 Commercial St Unit 12
- 362 Commercial St
- 73 Webb St
- 96 Manzanetta Ave
- 524 Commercial St
- 488 Quincy Ave Unit 7
- 70 Biscayne Ave
- 15 Phillips St
- 114 Broad St Unit D
