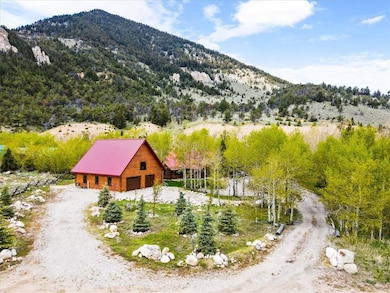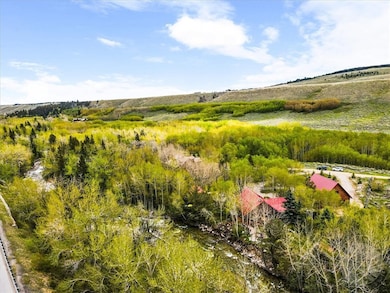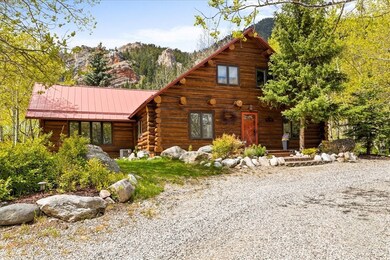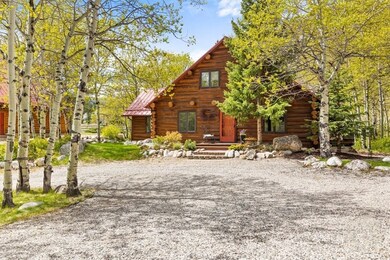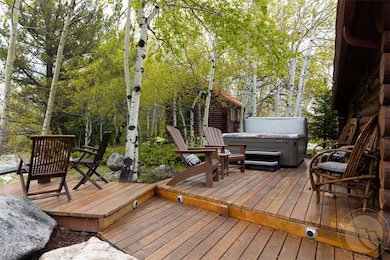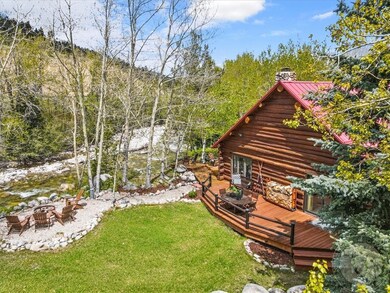25 Biorn Ln Red Lodge, MT 59068
Estimated payment $10,515/month
Highlights
- Barn
- River Front
- Cathedral Ceiling
- Red Lodge High School Rated A-
- Wooded Lot
- 2 Fireplaces
About This Home
Exceptional Montana retreat on 1.18 acres with 200 ft of Rock Creek frontage, just 3 miles from Red Lodge & near Yellowstone. The property features a stunning 2,300 sqft main log cabin with 4 bedrooms, 2 baths, cathedral ceilings, river rock fireplace, upscale finishes, & panoramic mountain & creek views. The charming guest cabin,820 sqft, offers 2 beds, 2 baths, decks overlooking Rock Creek, & a loft with twin beds-perfect for guests or rentals. Both cabins sit directly on Rock Creek, providing tranquil sounds & breathtaking scenery. The 4-car garage includes a shop & potential loft apartment. Outdoor amenities include 2 firepit areas, 2 hot tubs just feet from the creek, multiple decks, & landscaped acreage. Both cabins come fully furnished, including décor & household items. This priceless property blends luxury, privacy, & mountain beauty, offering an unparalleled Montana lifestyle.
Listing Agent
Montana Realty Company Rue & Associates Brokerage Phone: 406-670-5707 License #RRE-BRO-LIC-11369 Listed on: 05/23/2025
Home Details
Home Type
- Single Family
Est. Annual Taxes
- $6,375
Year Built
- Built in 1991
Lot Details
- 1.19 Acre Lot
- River Front
- Sprinkler System
- Wooded Lot
Parking
- 3 Car Garage
- Workshop in Garage
Home Design
- Log Siding
Interior Spaces
- 3,672 Sq Ft Home
- 2-Story Property
- Cathedral Ceiling
- 2 Fireplaces
Kitchen
- Oven
- Range
Bedrooms and Bathrooms
- 6 Bedrooms | 4 Main Level Bedrooms
- 4 Full Bathrooms
Schools
- Red Lodge Elementary And Middle School
- Red Lodge High School
Farming
- Barn
Utilities
- Cooling Available
- Forced Air Heating System
- Well
- Septic Tank
Listing and Financial Details
- Assessor Parcel Number 6073403
Community Details
Overview
- Sundance Sub Subdivision
- Stream
Building Details
Map
Home Values in the Area
Average Home Value in this Area
Tax History
| Year | Tax Paid | Tax Assessment Tax Assessment Total Assessment is a certain percentage of the fair market value that is determined by local assessors to be the total taxable value of land and additions on the property. | Land | Improvement |
|---|---|---|---|---|
| 2025 | $6,517 | $1,365,624 | $0 | $0 |
| 2024 | $6,375 | $1,092,237 | $0 | $0 |
| 2023 | $6,218 | $1,092,237 | $0 | $0 |
| 2022 | $4,880 | $713,870 | $0 | $0 |
| 2021 | $4,751 | $713,870 | $0 | $0 |
| 2020 | $4,694 | $692,589 | $0 | $0 |
| 2019 | $4,778 | $692,589 | $0 | $0 |
| 2018 | $4,022 | $579,680 | $0 | $0 |
| 2017 | $4,055 | $579,680 | $0 | $0 |
| 2016 | $4,336 | $608,045 | $0 | $0 |
| 2015 | $4,144 | $608,045 | $0 | $0 |
| 2014 | $3,994 | $324,473 | $0 | $0 |
Property History
| Date | Event | Price | List to Sale | Price per Sq Ft |
|---|---|---|---|---|
| 11/04/2025 11/04/25 | For Sale | $1,899,999 | 0.0% | $517 / Sq Ft |
| 10/31/2025 10/31/25 | Off Market | -- | -- | -- |
| 10/13/2025 10/13/25 | Price Changed | $1,899,999 | -2.6% | $517 / Sq Ft |
| 07/02/2025 07/02/25 | Price Changed | $1,950,000 | -7.1% | $531 / Sq Ft |
| 05/23/2025 05/23/25 | For Sale | $2,100,000 | -- | $572 / Sq Ft |
Purchase History
| Date | Type | Sale Price | Title Company |
|---|---|---|---|
| Grant Deed | $700,000 | Other |
Mortgage History
| Date | Status | Loan Amount | Loan Type |
|---|---|---|---|
| Open | $560,000 | New Conventional |
Source: Billings Multiple Listing Service
MLS Number: 353019
APN: 10-0272-17-1-05-54-0000
- 198 Meeteetse Trail Rd
- TBD Meeteetse Trail Rd
- 5 Ski Ln
- 5 Comanche Trail
- TBD Palisades Loop
- 5.3 Acres Palisades Campground
- NHN Wilderness Ln
- 6802 Us Highway 212
- 23 Silver Run Rd
- 1505 Broadway Ave S
- 1505 Broadway Ave S Unit 206
- 1106 S White Ave
- 1125 Adams Ave S Unit 5
- 1125 Adams Ave S Unit 17
- 1125 Adams Ave S Unit 15
- 1125 Adams Ave S Unit 9
- 1125 Adams Ave S Unit 6
- 1125 Adams Ave S Unit 8
- 1125 Adams Ave S Unit 16
- 1125 Adams Ave S Unit 18

