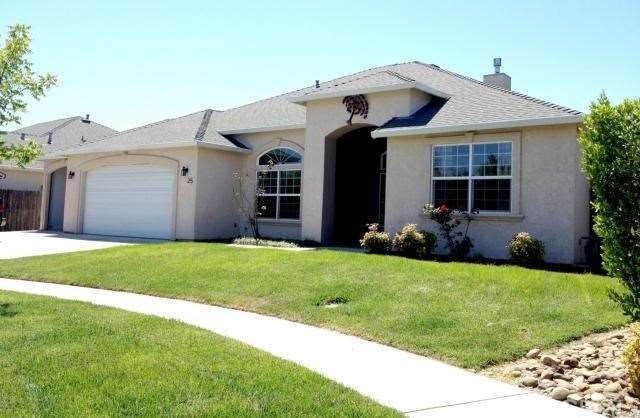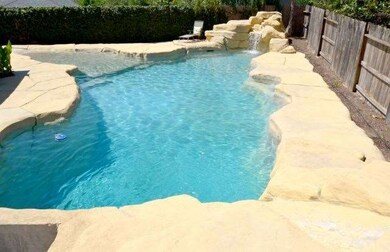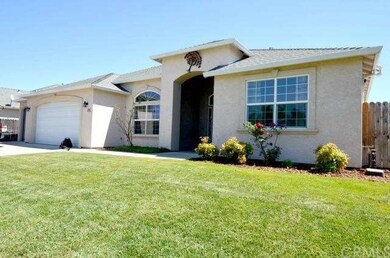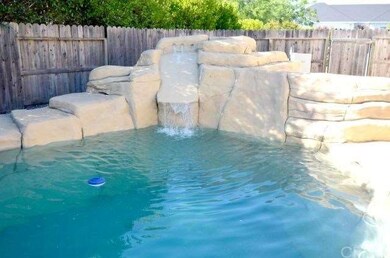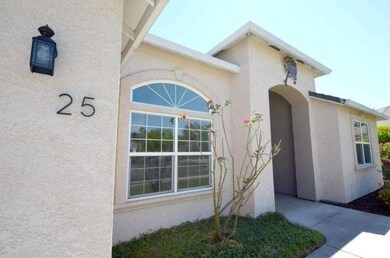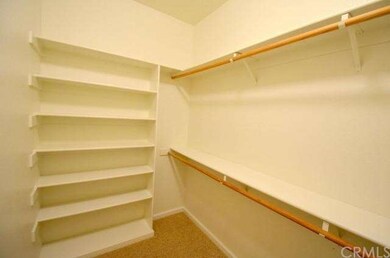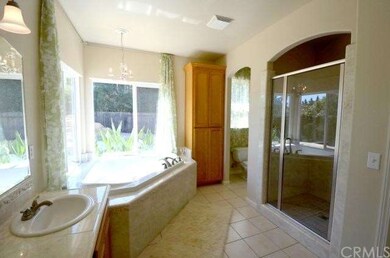
Highlights
- In Ground Pool
- All Bedrooms Downstairs
- Corian Countertops
- Parkview Elementary School Rated A-
- No HOA
- Neighborhood Views
About This Home
As of December 2014This beautiful home on the end of a super quiet cul-de-sac features a huge in ground pool with waterfall feature and slide built into the rocks. Open floor plan, new paint & freshly installed carpet and a 3 car garage, Corian counters and eating bar, oak cabinets, walk in pantry, new GE Profile dishwasher, oven, microwave & cooktop hood. Jacuzzi brand tub in corner of master bath with soothing views of the backyard via the huge windows. Separate dual head shower and exit door from master to patio pool area.
Laundry room has oak cabinets & built in folding table. New light fixtures throughout. Living room features 11 foot ceilings and a gas fireplace while the rest of the house has elegant 9 foot ceilings. Easy walking distance to Bidwell Park and Marsh School. This home was built in 2003 and is immaculate.
Last Agent to Sell the Property
Bill Carter
Bill Carter Realty License #00991294 Listed on: 07/09/2012
Home Details
Home Type
- Single Family
Est. Annual Taxes
- $6,540
Year Built
- Built in 2003
Lot Details
- 9,148 Sq Ft Lot
- Cul-De-Sac
Parking
- 3 Car Attached Garage
Home Design
- Turnkey
Interior Spaces
- 2,181 Sq Ft Home
- Living Room with Fireplace
- Carpet
- Neighborhood Views
Kitchen
- Oven
- Cooktop with Range Hood
- Microwave
- Dishwasher
- Corian Countertops
Bedrooms and Bathrooms
- 4 Bedrooms
- All Bedrooms Down
- 3 Full Bathrooms
Laundry
- Laundry Room
- Washer and Gas Dryer Hookup
Additional Features
- In Ground Pool
- Central Heating and Cooling System
Community Details
- No Home Owners Association
Listing and Financial Details
- Assessor Parcel Number 002640003000
Ownership History
Purchase Details
Purchase Details
Home Financials for this Owner
Home Financials are based on the most recent Mortgage that was taken out on this home.Purchase Details
Home Financials for this Owner
Home Financials are based on the most recent Mortgage that was taken out on this home.Purchase Details
Purchase Details
Home Financials for this Owner
Home Financials are based on the most recent Mortgage that was taken out on this home.Purchase Details
Home Financials for this Owner
Home Financials are based on the most recent Mortgage that was taken out on this home.Similar Homes in Chico, CA
Home Values in the Area
Average Home Value in this Area
Purchase History
| Date | Type | Sale Price | Title Company |
|---|---|---|---|
| Grant Deed | -- | None Available | |
| Grant Deed | $438,000 | Mid Valley Title & Escrow | |
| Grant Deed | $408,000 | Mid Valley Title & Escrow Co | |
| Trustee Deed | -- | Mid Valley Title | |
| Interfamily Deed Transfer | -- | Mid Valley Title & Escrow Co | |
| Grant Deed | $353,500 | Mid Valley Title & Escrow Co |
Mortgage History
| Date | Status | Loan Amount | Loan Type |
|---|---|---|---|
| Previous Owner | $350,400 | New Conventional | |
| Previous Owner | $400,511 | FHA | |
| Previous Owner | $150,000 | Credit Line Revolving | |
| Previous Owner | $116,300 | Credit Line Revolving | |
| Previous Owner | $50,000 | Credit Line Revolving | |
| Previous Owner | $333,700 | Unknown | |
| Previous Owner | $70,700 | Credit Line Revolving | |
| Previous Owner | $282,800 | Purchase Money Mortgage | |
| Closed | $35,300 | No Value Available |
Property History
| Date | Event | Price | Change | Sq Ft Price |
|---|---|---|---|---|
| 12/05/2014 12/05/14 | Sold | $438,000 | -0.7% | $201 / Sq Ft |
| 11/02/2014 11/02/14 | Pending | -- | -- | -- |
| 09/30/2014 09/30/14 | For Sale | $441,000 | +8.1% | $202 / Sq Ft |
| 08/17/2012 08/17/12 | Sold | $407,900 | 0.0% | $187 / Sq Ft |
| 07/18/2012 07/18/12 | Pending | -- | -- | -- |
| 07/09/2012 07/09/12 | For Sale | $407,900 | -- | $187 / Sq Ft |
Tax History Compared to Growth
Tax History
| Year | Tax Paid | Tax Assessment Tax Assessment Total Assessment is a certain percentage of the fair market value that is determined by local assessors to be the total taxable value of land and additions on the property. | Land | Improvement |
|---|---|---|---|---|
| 2025 | $6,540 | $526,400 | $144,218 | $382,182 |
| 2024 | $6,540 | $516,080 | $141,391 | $374,689 |
| 2023 | $6,436 | $505,962 | $138,619 | $367,343 |
| 2022 | $6,168 | $496,042 | $135,901 | $360,141 |
| 2021 | $5,936 | $486,317 | $133,237 | $353,080 |
| 2020 | $5,812 | $481,331 | $131,871 | $349,460 |
| 2019 | $5,635 | $471,894 | $129,286 | $342,608 |
| 2018 | $5,448 | $462,642 | $126,751 | $335,891 |
| 2017 | $5,348 | $453,571 | $124,266 | $329,305 |
| 2016 | $4,886 | $444,679 | $121,830 | $322,849 |
| 2015 | $4,929 | $438,000 | $120,000 | $318,000 |
| 2014 | $4,682 | $409,751 | $130,590 | $279,161 |
Agents Affiliated with this Home
-
B
Seller's Agent in 2014
Brandon Siewert
Century 21 Select Real Estate, Inc.
-
Teresa Larson

Buyer's Agent in 2014
Teresa Larson
Parkway Real Estate Co.
(530) 899-5925
139 Total Sales
-
B
Seller's Agent in 2012
Bill Carter
Bill Carter Realty
-
Frank Condon
F
Buyer's Agent in 2012
Frank Condon
NextHome North Valley Realty
(530) 864-7726
38 Total Sales
Map
Source: California Regional Multiple Listing Service (CRMLS)
MLS Number: CH12085113
APN: 002-640-003-000
- 2286 Burlingame Dr
- 2391 Burlingame Dr
- 0 Chico Canyon Rd
- 43 Edgewater Ct
- 2616 Lakewest Dr
- 2686 Fairfield Common
- 9 Coolwater Commons
- 2694 Fairfield Common
- 1683 Park View Ln
- 486 Redwood Way Unit 14
- 4 Joy Ln
- 1702 Oak Vista Ave
- 2875 Pennyroyal Dr Unit 46
- 2924 Pennyroyal Dr
- 2932 Pennyroyal Dr
- 2891 Pennyroyal Dr
- 571 Redwood Way
- 1349 Padova Place
- 1667 Notre Dame Blvd
- 121 Wawona Place
