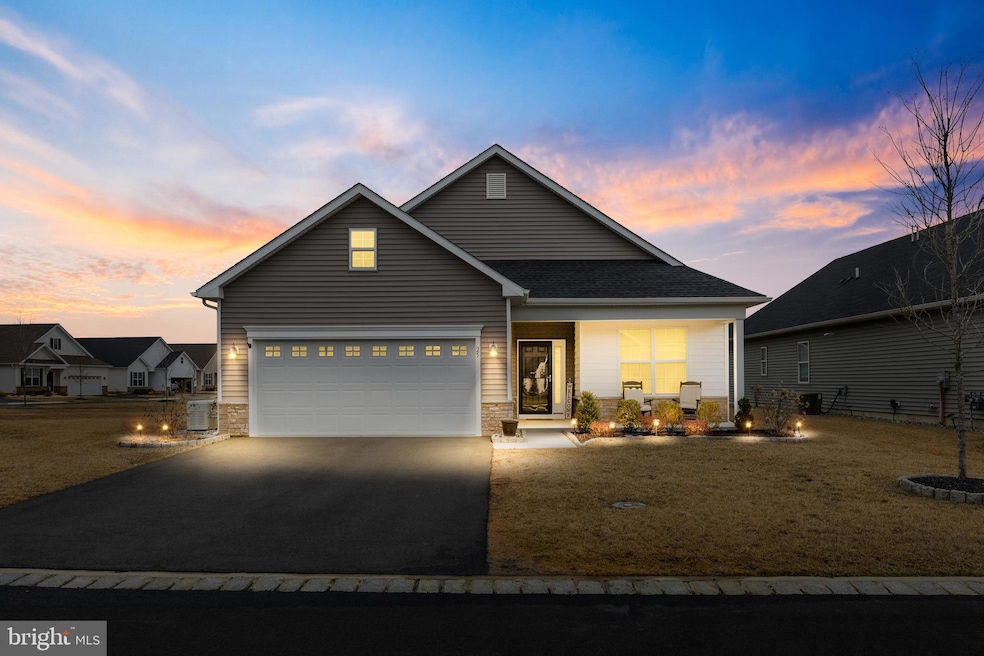
25 Boardwalk Dr Mount Holly, NJ 08060
Highlights
- Senior Living
- Attic
- Community Pool
- Rambler Architecture
- Bonus Room
- Den
About This Home
As of April 2025Welcome to 25 Boardwalk Dr. at the Venue in Smithville Greene—a premier 55+ active adult community. This exceptional Montauk floor plan offers a harmonious blend of elegance and functionality. The homes inviting front porch is sheltered by an extended overhang offering a cozy space to relax and enjoy the outdoors. This thoughtful design not only enhances the homes curb appeal but also provides a comfortable spot for morning coffees or evening conversation, rain or shine. • Grand Entrance: Step into a welcoming foyer that leads to a versatile flex room, perfect as an office, den, or formal dining area.• Gourmet Kitchen: The kitchen boasts white shaker cabinets, gleaming quartz countertops, stainless steel appliances, and a spacious center island with seating—ideal for both casual meals and entertaining. A butler’s pantry and large pantry closet provide ample storage. • Open-Concept Living: The kitchen seamlessly flows into a breakfast nook and a great room, highlighted by a cozy gas fireplace, creating a warm and inviting atmosphere. Enjoy year-round relaxation in the cedar-paneled three-season room, which opens to an EP Henry paver patio, perfect for outdoor gatherings.• Primary Suite: The primary bedroom features two walk-in closets and a luxurious en-suite bath with a linen closet. The second bedroom offers flexible furniture arrangements. Both bedrooms feature ceiling fans with light fixtures. The spacious laundry room which houses the washer and dryer plus a handy laundry tub. The hallway leads you to a two-car garage with a convenient walk-up attic. Situated on a double lot, this home also includes a two-car driveway. Included is the Generac generator, garage door openers and keyless entry front door. Residents enjoy a luxurious clubhouse equipped with a state of the art fitness center, lounge, arts & crafts. The outdoor amenities include tennis courts, bocce ball, and a heated outdoor swimming pool. Experience the perfect blend of luxury and community at the Venue at Smithville Greene.
Home Details
Home Type
- Single Family
Est. Annual Taxes
- $9,443
Year Built
- Built in 2021
HOA Fees
- $249 Monthly HOA Fees
Parking
- Driveway
Home Design
- Rambler Architecture
- Slab Foundation
- Vinyl Siding
Interior Spaces
- 1,771 Sq Ft Home
- Property has 1 Level
- Gas Fireplace
- Family Room
- Breakfast Room
- Den
- Bonus Room
- Attic
Bedrooms and Bathrooms
- 2 Main Level Bedrooms
- En-Suite Primary Bedroom
- 2 Full Bathrooms
Laundry
- Laundry Room
- Laundry on main level
Schools
- Eastampton Elementary School
- Eastampton Middle School
- Rancocas Valley Reg. High School
Utilities
- 90% Forced Air Heating and Cooling System
- Electric Water Heater
- Municipal Trash
Additional Features
- Level Entry For Accessibility
- 0.28 Acre Lot
Listing and Financial Details
- Tax Lot 00024
- Assessor Parcel Number 11-00700 02-00024
Community Details
Overview
- Senior Living
- $498 Capital Contribution Fee
- $1,250 Other One-Time Fees
- Senior Community | Residents must be 55 or older
- Associaton At The Venue At Smithville Greene HOA
- Built by Lenar
- Venue At Smithville Greene Subdivision, Montauk Floorplan
Recreation
- Community Pool
Ownership History
Purchase Details
Home Financials for this Owner
Home Financials are based on the most recent Mortgage that was taken out on this home.Purchase Details
Similar Homes in Mount Holly, NJ
Home Values in the Area
Average Home Value in this Area
Purchase History
| Date | Type | Sale Price | Title Company |
|---|---|---|---|
| Deed | $560,000 | Surety Title | |
| Deed | $430,140 | Supko Michael P | |
| Deed | $430,140 | None Listed On Document |
Mortgage History
| Date | Status | Loan Amount | Loan Type |
|---|---|---|---|
| Open | $280,000 | New Conventional |
Property History
| Date | Event | Price | Change | Sq Ft Price |
|---|---|---|---|---|
| 04/29/2025 04/29/25 | Sold | $560,000 | -1.4% | $316 / Sq Ft |
| 03/21/2025 03/21/25 | Pending | -- | -- | -- |
| 03/07/2025 03/07/25 | For Sale | $568,000 | -- | $321 / Sq Ft |
Tax History Compared to Growth
Tax History
| Year | Tax Paid | Tax Assessment Tax Assessment Total Assessment is a certain percentage of the fair market value that is determined by local assessors to be the total taxable value of land and additions on the property. | Land | Improvement |
|---|---|---|---|---|
| 2025 | $9,444 | $295,600 | $58,500 | $237,100 |
| 2024 | $9,734 | $295,600 | $58,500 | $237,100 |
| 2023 | $9,734 | $295,600 | $58,500 | $237,100 |
| 2022 | $477 | $15,000 | $15,000 | $0 |
Agents Affiliated with this Home
-
Maureen Hartman

Seller's Agent in 2025
Maureen Hartman
BHHS Fox & Roach
(609) 706-1085
6 in this area
131 Total Sales
-
Barry Weiss
B
Buyer's Agent in 2025
Barry Weiss
Homestarr Realty
(215) 498-7515
1 in this area
30 Total Sales
Map
Source: Bright MLS
MLS Number: NJBL2082062
APN: 11-00700-02-00024
- 4 Boardwalk Dr
- 3 Coliseum Dr
- 98 Bridge Blvd
- 106 Bridge Blvd
- 126 Bridge Blvd
- 184 Star Dr
- 1387 Monmouth Rd
- 4 Woodstone Ct
- 19 Manchester Rd
- 15 Honey Locust Ln
- 5 Cypress Dr
- 9 Willowbrook Way
- 19 Kensington Dr
- 12 Nottingham Way
- 611 Powell Rd
- 1010 Hampton Dr
- 8 Durham Terrace
- 105 Dawn Dr
- 154 Ashurst Ln
- 607 Garden St






