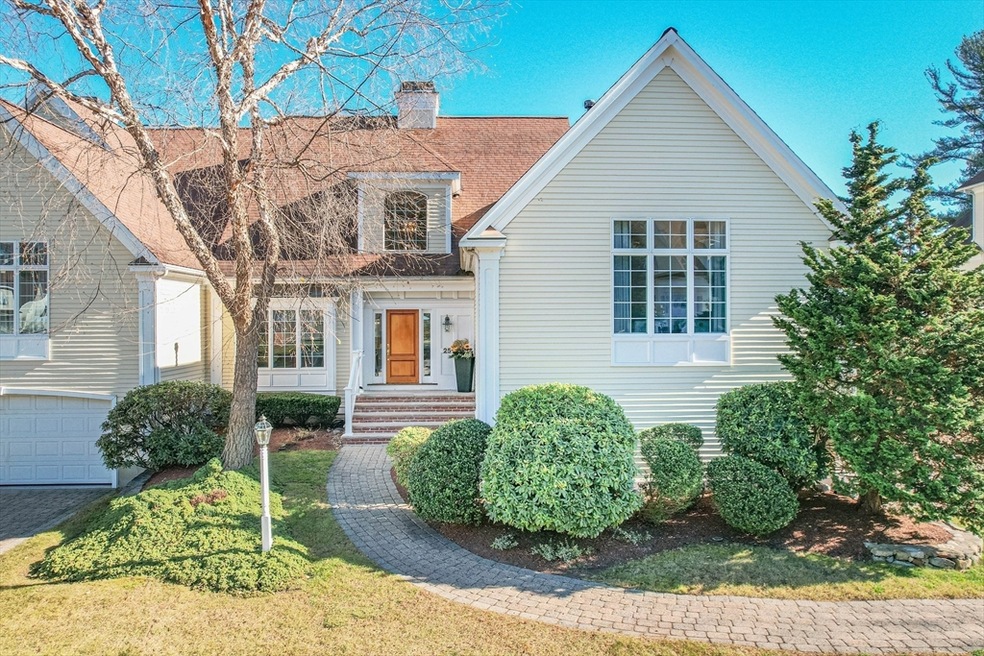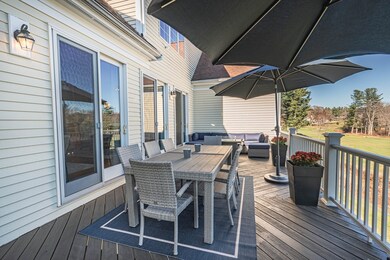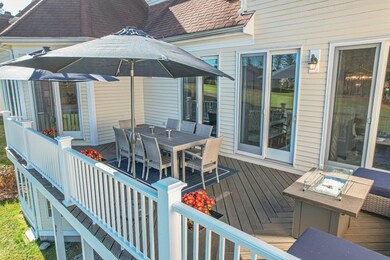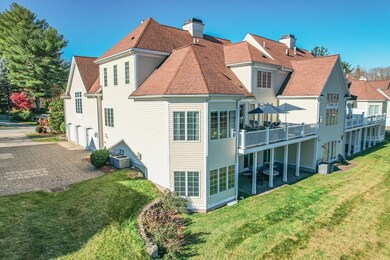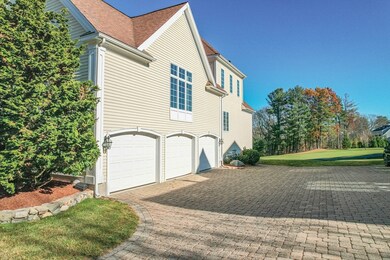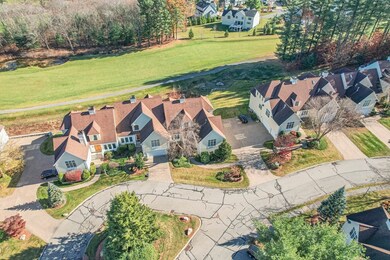
25 Bobby Jones Dr Unit 25 Andover, MA 01810
Shawsheen Heights NeighborhoodHighlights
- Golf Course Community
- Medical Services
- Open Floorplan
- West Elementary School Rated A-
- In Ground Pool
- Landscaped Professionally
About This Home
As of January 2025STUNNING, TOTALLY RENOVATED, END UNIT TOWNHOME W/ A 3 CAR GARAGE IN THE PRESTIGIOUS ANDOVER COUNTRY CLUB! Overlooking the scenic 6th hole, this 4 Bed 4.5 Bath home features an open-concept floor plan for casual living; Gourmet kitchen w/ S/S appliances & a large island; a Sundrenched Family Room complete w/ fireplace & built-ins; Convenient 1st-floor primary w/ double walk-in closets, access to the private deck & a spa-inspired en-suite w/ double vanity & a soaking tub; Ample storage space along w/ custom wainscoting & crown molding throughout that elevate the home’s refined ambiance; Walk-out lower level has a versatile bonus room w/ custom built-ins, a large laundry room & the 4th bedroom open to the covered patio—perfect for both quiet mornings & elegant gatherings. With easy highway access, Clubhouse w/ a swimming pool & proximity to top Andover schools, this home offers upscale living with easy access to leisure & amenities. Don’t miss this opportunity to make this your home!
Last Agent to Sell the Property
Lillian Montalto Signature Properties Listed on: 11/13/2024
Last Buyer's Agent
Lillian Montalto Signature Properties Listed on: 11/13/2024
Townhouse Details
Home Type
- Townhome
Est. Annual Taxes
- $15,988
Year Built
- Built in 2000
Lot Details
- Near Conservation Area
- Landscaped Professionally
- Sprinkler System
HOA Fees
- $977 Monthly HOA Fees
Parking
- 3 Car Attached Garage
- Tuck Under Parking
- Garage Door Opener
- Open Parking
- Off-Street Parking
Home Design
- Frame Construction
- Shingle Roof
Interior Spaces
- 4,186 Sq Ft Home
- 3-Story Property
- Open Floorplan
- Central Vacuum
- Crown Molding
- Wainscoting
- Coffered Ceiling
- Vaulted Ceiling
- Ceiling Fan
- Recessed Lighting
- Decorative Lighting
- Light Fixtures
- Insulated Windows
- Bay Window
- Picture Window
- Sliding Doors
- Insulated Doors
- Family Room with Fireplace
- 3 Fireplaces
- Living Room with Fireplace
- Dining Area
- Bonus Room
- Home Security System
Kitchen
- Oven
- Stove
- Range
- Microwave
- Plumbed For Ice Maker
- Dishwasher
- Stainless Steel Appliances
- Kitchen Island
- Solid Surface Countertops
- Disposal
Flooring
- Wood
- Wall to Wall Carpet
- Ceramic Tile
Bedrooms and Bathrooms
- 4 Bedrooms
- Primary Bedroom on Main
- Walk-In Closet
- Double Vanity
- Bathtub with Shower
- Separate Shower
Laundry
- Dryer
- Washer
Basement
- Exterior Basement Entry
- Laundry in Basement
Eco-Friendly Details
- Energy-Efficient Thermostat
Outdoor Features
- In Ground Pool
- Balcony
- Covered Deck
- Covered patio or porch
- Rain Gutters
Location
- Property is near public transit
- Property is near schools
Schools
- West Elementary School
- Andover West Middle School
- Andover High School
Utilities
- Forced Air Heating and Cooling System
- 4 Cooling Zones
- 4 Heating Zones
- Heating System Uses Natural Gas
- 220 Volts
- Cable TV Available
Listing and Financial Details
- Assessor Parcel Number M:00087 B:00089 L:00803,3971584
Community Details
Overview
- Association fees include water, sewer, insurance, maintenance structure, road maintenance, ground maintenance, snow removal, trash
- 36 Units
- Eagle Place Community
Amenities
- Medical Services
- Shops
- Clubhouse
- Coin Laundry
Recreation
- Golf Course Community
- Tennis Courts
- Recreation Facilities
- Community Pool
- Park
- Jogging Path
- Bike Trail
Pet Policy
- Call for details about the types of pets allowed
Similar Homes in Andover, MA
Home Values in the Area
Average Home Value in this Area
Property History
| Date | Event | Price | Change | Sq Ft Price |
|---|---|---|---|---|
| 01/10/2025 01/10/25 | Sold | $1,525,000 | +3.0% | $364 / Sq Ft |
| 11/25/2024 11/25/24 | Pending | -- | -- | -- |
| 11/13/2024 11/13/24 | For Sale | $1,479,900 | +23.3% | $354 / Sq Ft |
| 10/01/2020 10/01/20 | Sold | $1,200,000 | 0.0% | $294 / Sq Ft |
| 07/28/2020 07/28/20 | Pending | -- | -- | -- |
| 07/27/2020 07/27/20 | For Sale | $1,200,000 | -- | $294 / Sq Ft |
Tax History Compared to Growth
Agents Affiliated with this Home
-

Seller's Agent in 2025
Team Lillian Montalto
Lillian Montalto Signature Properties
(978) 815-6301
52 in this area
1,007 Total Sales
-

Seller Co-Listing Agent in 2025
Lillian Montalto
Lillian Montalto Signature Properties
(978) 815-6300
18 in this area
204 Total Sales
-
T
Seller's Agent in 2020
The Andover Team
True North Realty
(978) 664-1671
8 in this area
14 Total Sales
-

Buyer's Agent in 2020
Stephanie Jones
Leading Edge Real Estate
(978) 886-2543
4 in this area
77 Total Sales
Map
Source: MLS Property Information Network (MLS PIN)
MLS Number: 73312369
- 32 Bobby Jones Dr Unit 32
- 15 Bobby Jones Dr
- 4 Trumpeters Ln
- 13 Clubview Dr Unit 13
- 25 Clubview Dr Unit 25
- 20 Chandler Rd
- 4 Noel Rd
- 1 Pauline Dr
- 11 Scotland Dr
- 59 William St
- 13 Green Meadow Ln
- 0
- 10 North St
- 4 Weeping Willow Dr
- 3 Topping Rd
- 166 Greenwood Rd
- 11 Devonshire St
- 2 Cyr Dr
- 5 Cyr Cir
- 109 Sylvester St
