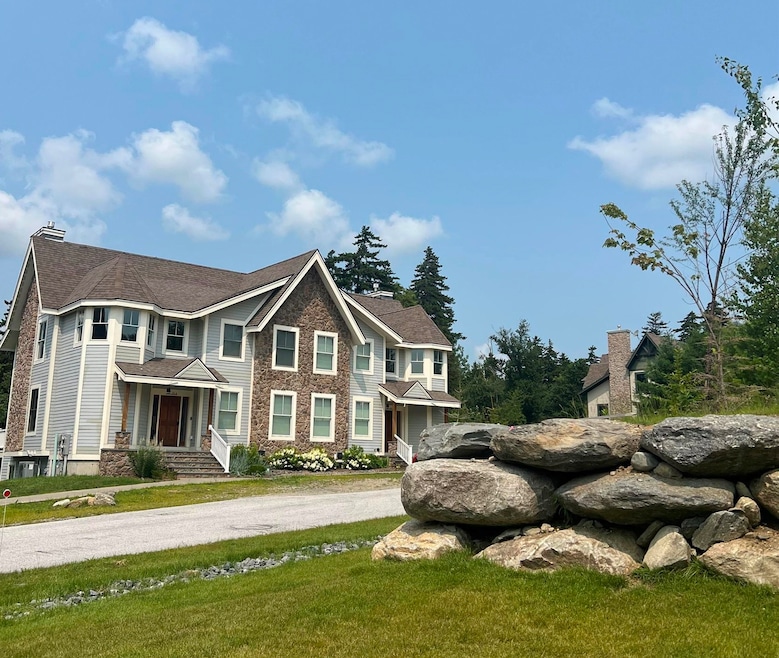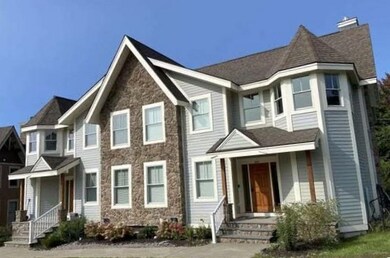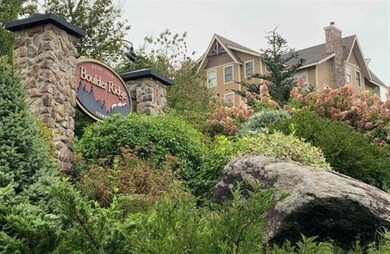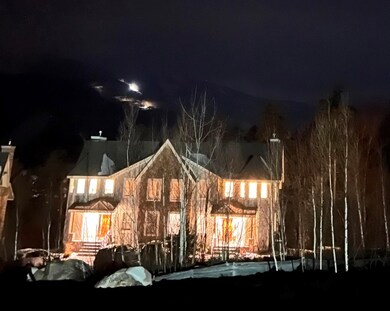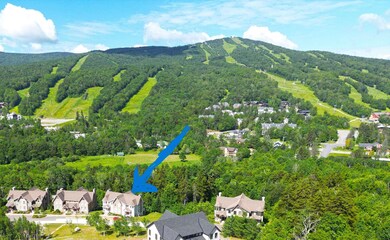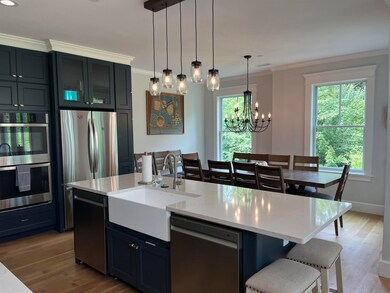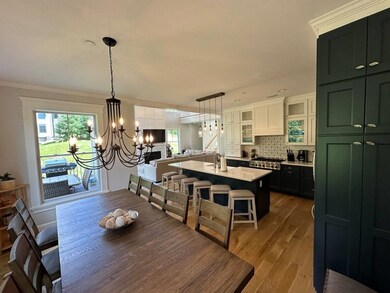Estimated payment $5,904/month
Highlights
- Resort Property
- Radiant Floor
- Furnished
- Contemporary Architecture
- Cathedral Ceiling
- Open Floorplan
About This Home
This magnificent 4-bedroom, 4-bathroom townhouse, spanning over three tastefully designed floors, will captivate you with its elegance. The open floor plan combines contemporary aesthetics with practical design, offering a living experience par excellence. This townhouse was finished in 2021 and has the “new construction” feel. The living room, graced with hardwood flooring, a gas fireplace, large windows, and a vaulted ceiling, creates an ambiance of warmth and grandeur. Each bedroom exudes tranquility, boasting wooden flooring, large windows, and ample closet space. Two bedrooms feature en-suite bathrooms, and two additional bathrooms service both the common space and the two additional bedrooms. Large soaking tubs are wonderful after a day of outdoor activity! The upgraded kitchen is a chef's dream, featuring an 8’ kitchen island, double ovens, two dishwashers, a farmer’s sink, stainless steel appliances, and quartz countertops. Adjacent to the kitchen is the dining area with a table which comfortably seats 12! The lower level features another large living and entertainment space, complete with a wet-bar, mini fridge, pool table, and large flat screen TV. A laundry room and owner’s closets add to the home's utility. With well-maintained roads and a plethora of nearby restaurants, the neighborhood offers the best of convenience and lifestyle. Envision the life that awaits...Experience it, appreciate it, make it your own. Let this be the backdrop to your new memories.
Open House Schedule
-
Saturday, November 29, 20251:00 to 4:00 pm11/29/2025 1:00:00 PM +00:0011/29/2025 4:00:00 PM +00:00Boulder Ridge at Mount Snow...4 bedroom duplex townhome, open floor plan, upscale finishes and furnishings, great rental history!Add to Calendar
Townhouse Details
Home Type
- Townhome
Est. Annual Taxes
- $15,568
Year Built
- Built in 2016
Parking
- Paved Parking
Home Design
- Contemporary Architecture
Interior Spaces
- 3,100 Sq Ft Home
- Property has 3 Levels
- Wet Bar
- Furnished
- Cathedral Ceiling
- Ceiling Fan
- Natural Light
- Entrance Foyer
- Family Room
- Open Floorplan
- Living Room
- Den
- Smart Thermostat
Kitchen
- Gas Range
- Microwave
- ENERGY STAR Qualified Dishwasher
- Kitchen Island
Flooring
- Wood
- Carpet
- Radiant Floor
- Ceramic Tile
- Vinyl Plank
Bedrooms and Bathrooms
- 4 Bedrooms
- En-Suite Bathroom
Laundry
- ENERGY STAR Qualified Dryer
- ENERGY STAR Qualified Washer
Finished Basement
- Walk-Out Basement
- Basement Fills Entire Space Under The House
- Interior Basement Entry
Schools
- Dover Elementary School
- Choice Middle School
- Choice High School
Utilities
- Central Air
- Underground Utilities
- Private Water Source
- Phone Available
Additional Features
- Balcony
- Property fronts a private road
Community Details
Overview
- Resort Property
- Boulder Ridge Condos
- Planned Unit Development
Recreation
- Snow Removal
Additional Features
- Common Area
- Carbon Monoxide Detectors
Map
Home Values in the Area
Average Home Value in this Area
Property History
| Date | Event | Price | List to Sale | Price per Sq Ft |
|---|---|---|---|---|
| 07/10/2025 07/10/25 | Price Changed | $875,000 | -2.7% | $282 / Sq Ft |
| 05/22/2025 05/22/25 | For Sale | $899,500 | -- | $290 / Sq Ft |
Source: PrimeMLS
MLS Number: 5042504
- 36 A or B Boulder Ridge Dr
- 34 A or B Boulder Ridge Dr
- 9D Dover Springs Ln
- 12 Encore Place
- 261 Handle Rd
- 249/251 Qtr 3 Grand Summit Way Unit 249/251 Qtr 3
- 38 Greenspring Rd
- 45D Dover Spring Ln
- 2A Townhouse Square Unit T-4
- 4E Trailside Village Way Unit H21
- 4L Trailside Village Way Unit H34
- 29 Mountainview Loop
- 217 Qtr. 3,89 Grand Summit Way
- 1 Pinnacle View Ln
- 33 Carinthia Rd
- 302 Qtr.1, 89 Grand Summit Way
- 302 Qtr.2, 89 Grand Summit Way
- 5 Tannery Rd
- 204/206 Qtr 2 Grand Summit Way Unit 204/206 Qtr 2
- 304/306, Qtr 3 Grand Summit Way
- 3A Black Pine Unit ID1261564P
- 167 Howard Rd Unit 2
- 1138 River Rd
- 4591 Vermont 30
- 11 Founders Hill Rd
- 8 Rocky Rd
- 90 Turkey Run Rd
- 1889 Vermont 30 Unit 1
- 13 Winhall Hollow Rd
- 67 Vermont Route 100
- 37 Burnt Hill Rd
- 35 Strattonwald Rd
- 2 Aspen Ln
- 1303 Goodaleville Rd
- 498 Marlboro Rd Unit N26
- 498 Marlboro Rd Unit S34
- 124 Albe Dr
- 35 Dudley Place
- 995 Western Ave Unit 200
- 174 S Branch St Unit 174
