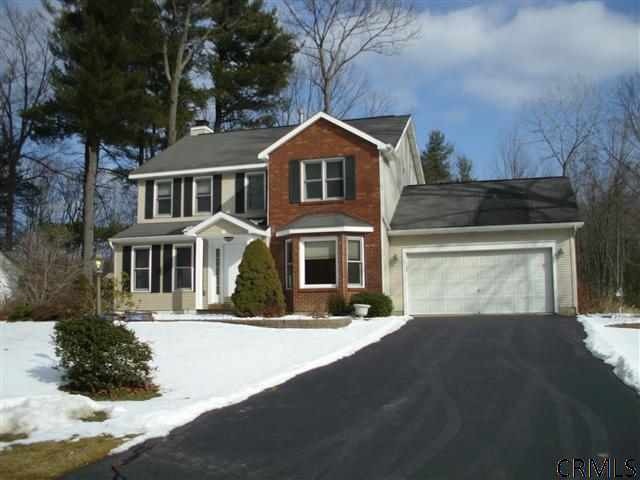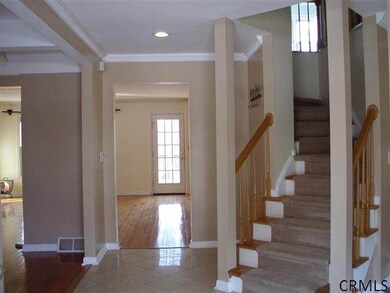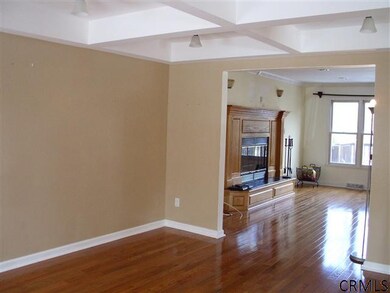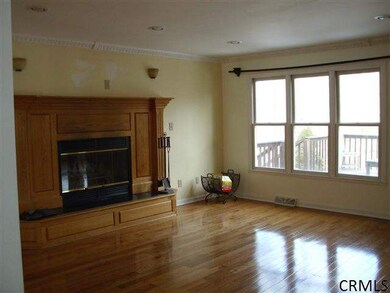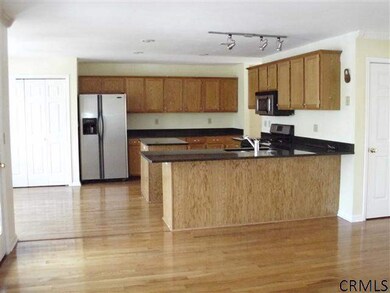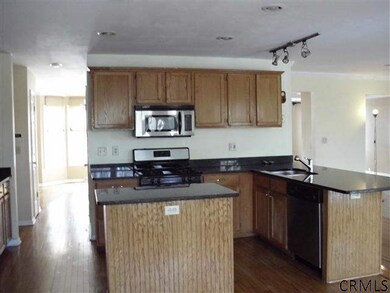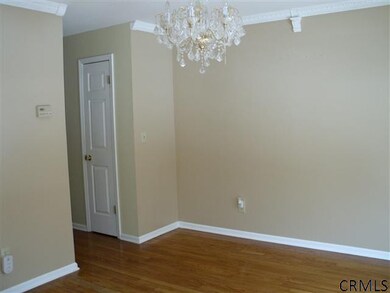
25 Brendan Ln Schenectady, NY 12309
Highlights
- Colonial Architecture
- Private Lot
- Stone Countertops
- Deck
- Wooded Lot
- No HOA
About This Home
As of September 2020Stately 4 BR 2.5 BA. Avon Crest West Colonial in the heart of Niskayuna. Granite kitchen w / center island, Gleaming HW floors T/O the first floor. Master suite w / spacious w/i closet & bath w / soaking tub. Finished basement w / Berber carpeting. Expanded living room and private rear yard w / full deck for all your summer entertaining.
Last Agent to Sell the Property
Coldwell Banker Prime Properties License #40SA0814018

Last Buyer's Agent
non-member non member
NON MLS OFFICE
Home Details
Home Type
- Single Family
Est. Annual Taxes
- $8,238
Year Built
- Built in 1994
Lot Details
- Lot Dimensions are 90.86 x 150.80
- Private Lot
- Wooded Lot
- Garden
Parking
- 2 Car Attached Garage
- Off-Street Parking
Home Design
- Colonial Architecture
- Asphalt
Interior Spaces
- 2,168 Sq Ft Home
- Built-In Features
- Wood Burning Fireplace
- Ceramic Tile Flooring
- Home Security System
- Laundry on main level
Kitchen
- Eat-In Kitchen
- Oven
- Range
- Microwave
- Dishwasher
- Stone Countertops
- Disposal
Bedrooms and Bathrooms
- 4 Bedrooms
Basement
- Basement Fills Entire Space Under The House
- Sump Pump
Outdoor Features
- Deck
Utilities
- Forced Air Heating and Cooling System
- Heating System Uses Natural Gas
- Grinder Pump
- High Speed Internet
- Cable TV Available
Community Details
- No Home Owners Association
Listing and Financial Details
- Legal Lot and Block 13 / 3
- Assessor Parcel Number 422400 60.12-3-13
Ownership History
Purchase Details
Home Financials for this Owner
Home Financials are based on the most recent Mortgage that was taken out on this home.Purchase Details
Home Financials for this Owner
Home Financials are based on the most recent Mortgage that was taken out on this home.Purchase Details
Home Financials for this Owner
Home Financials are based on the most recent Mortgage that was taken out on this home.Purchase Details
Home Financials for this Owner
Home Financials are based on the most recent Mortgage that was taken out on this home.Purchase Details
Home Financials for this Owner
Home Financials are based on the most recent Mortgage that was taken out on this home.Purchase Details
Home Financials for this Owner
Home Financials are based on the most recent Mortgage that was taken out on this home.Purchase Details
Purchase Details
Map
Similar Homes in Schenectady, NY
Home Values in the Area
Average Home Value in this Area
Purchase History
| Date | Type | Sale Price | Title Company |
|---|---|---|---|
| Deed | $299,000 | Stewart Title Insurance Co | |
| Warranty Deed | $307,000 | None Available | |
| Deed | $320,000 | Marnie Abbott | |
| Corporate Deed | $320,000 | None Available | |
| Warranty Deed | $320,000 | None Available | |
| Deed | $299,500 | Kevin G Caslin | |
| Deed | $234,000 | Arthur A Pasquariello | |
| Land Contract | $181,919 | -- |
Mortgage History
| Date | Status | Loan Amount | Loan Type |
|---|---|---|---|
| Open | $239,200 | New Conventional | |
| Previous Owner | $245,600 | Unknown | |
| Previous Owner | $160,000 | New Conventional | |
| Previous Owner | $260,000 | Unknown | |
| Previous Owner | $239,600 | Adjustable Rate Mortgage/ARM | |
| Previous Owner | $20,000 | Stand Alone Second |
Property History
| Date | Event | Price | Change | Sq Ft Price |
|---|---|---|---|---|
| 09/15/2020 09/15/20 | Sold | $299,000 | -6.5% | $144 / Sq Ft |
| 08/05/2020 08/05/20 | Pending | -- | -- | -- |
| 07/08/2020 07/08/20 | Price Changed | $319,900 | -4.4% | $154 / Sq Ft |
| 06/26/2020 06/26/20 | Price Changed | $334,500 | -4.4% | $161 / Sq Ft |
| 06/19/2020 06/19/20 | For Sale | $349,900 | +14.0% | $169 / Sq Ft |
| 04/26/2013 04/26/13 | Sold | $307,000 | -6.9% | $142 / Sq Ft |
| 03/12/2013 03/12/13 | Pending | -- | -- | -- |
| 02/20/2013 02/20/13 | For Sale | $329,900 | -- | $152 / Sq Ft |
Tax History
| Year | Tax Paid | Tax Assessment Tax Assessment Total Assessment is a certain percentage of the fair market value that is determined by local assessors to be the total taxable value of land and additions on the property. | Land | Improvement |
|---|---|---|---|---|
| 2024 | $11,004 | $308,000 | $47,800 | $260,200 |
| 2023 | $11,004 | $308,000 | $47,800 | $260,200 |
| 2022 | $10,441 | $308,000 | $47,800 | $260,200 |
| 2021 | $10,437 | $308,000 | $47,800 | $260,200 |
| 2020 | $9,196 | $308,000 | $47,800 | $260,200 |
| 2019 | $5,259 | $308,000 | $47,800 | $260,200 |
| 2018 | $9,415 | $308,000 | $47,800 | $260,200 |
| 2017 | $9,622 | $308,000 | $47,800 | $260,200 |
| 2016 | $9,760 | $308,000 | $47,800 | $260,200 |
| 2015 | -- | $308,000 | $47,800 | $260,200 |
| 2014 | -- | $308,000 | $47,800 | $260,200 |
Source: Global MLS
MLS Number: 201312717
APN: 060-012-0003-013-000-0000
- 720 Saint David's Ln
- L9 County Route 9
- 449 Taurus Rd
- 509 Lois Ln
- 52 Oakmont St
- 778 Westmoreland Dr
- 153 Fieldstone Dr
- 919 Northumberland Dr
- 210 Starr Ave
- 3613 Becker St
- 842 Pearse Rd
- 179 Lorraine Ave
- 711 Hampshire Seat
- 13 Rosemary Dr
- 708 Hampshire Seat
- 75 Starr Ave
- 2 Breanna Dr
- 343 Ferris Rd
- 4 Wesley Ave
- 52 Starr Ave
