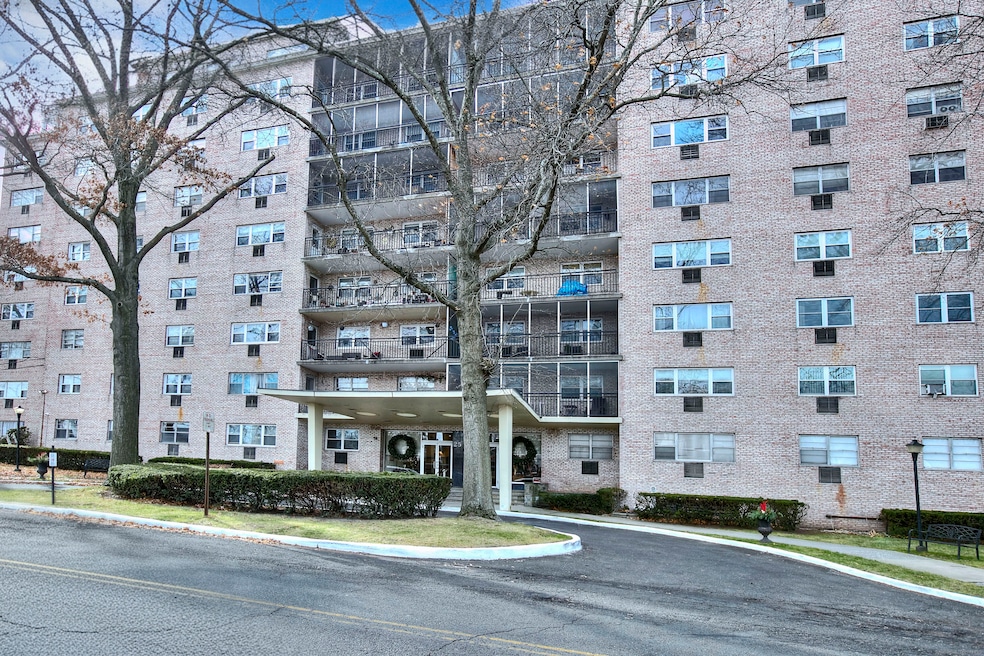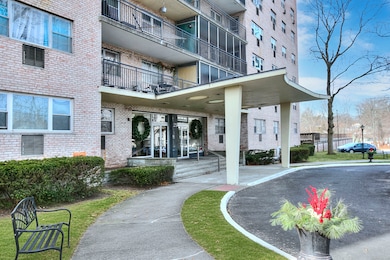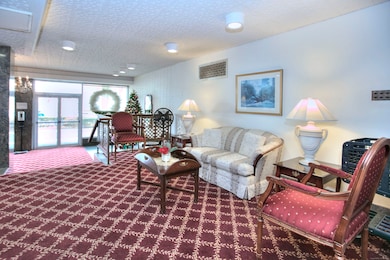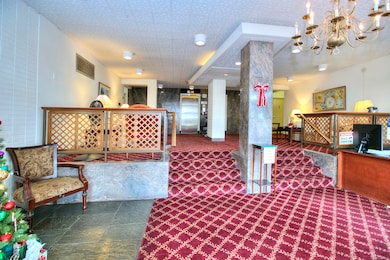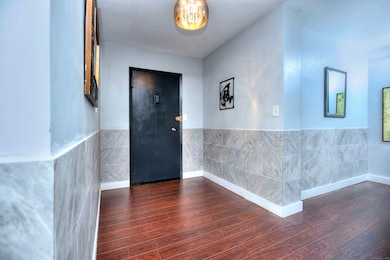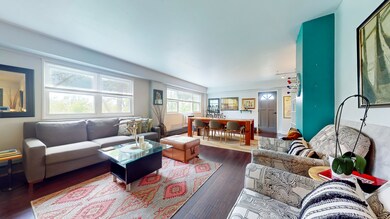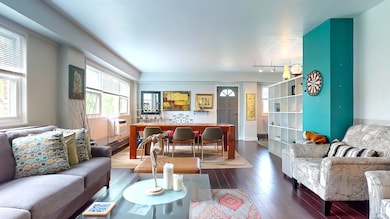Cartwright Towers I 25 Cartright St Unit 5D Bridgeport, CT 06604
Brooklawn-Saint Vincent NeighborhoodEstimated payment $2,666/month
Highlights
- River Front
- Ranch Style House
- Community Garden
- Property is near public transit
- End Unit
- Elevator
About This Home
Stunning 3-Bedroom, 2-Bath NYC-Style Condo - Nestled in the heart of the highly sought-after Brooklawn community, this spacious 1,755 sq ft New York City-style condominium blends contemporary comfort with urban sophistication. Located just steps from the Fairfield town line, Unit 5D offers the perfect balance of city convenience and suburban tranquility. Step into a welcoming large foyer that opens to an expansive open-concept living and dining area, filled with natural light. Unwind on your private 5th-floor balcony, surrounded by greenery and peaceful tree-top views - a true retreat in the sky. This rare 3-bedroom layout features three oversized bedrooms, each with generous closets, including a primary suite. Two full bathrooms, a beautifully updated eat-in kitchen features modern stainless-steel appliances and white cabinetry. Amenities include elevator access, concierge/doorman, and coin operated laundry room, Heat and hot water are included in HOA! Perfectly positioned in a vibrant and convenient location: Minutes to 3 Metro-North Stations (Bridgeport, Fairfield Metro & Fairfield Center). Close to shopping, restaurants, parks, health clubs, and major highways. Whether you're working from home, entertaining, or relaxing, this condo delivers the space, comfort, and lifestyle you deserve - without the NYC price tag. This condo is an exceptional unit that won't last!
Listing Agent
Real Broker CT, LLC Brokerage Phone: (203) 515-8852 License #REB.0791351 Listed on: 12/10/2025

Co-Listing Agent
Real Broker CT, LLC Brokerage Phone: (203) 515-8852 License #RES.0817476
Property Details
Home Type
- Condominium
Est. Annual Taxes
- $3,921
Year Built
- Built in 1971
Lot Details
- River Front
- End Unit
- Cul-De-Sac
- Garden
HOA Fees
- $666 Monthly HOA Fees
Home Design
- Ranch Style House
- Concrete Siding
- Masonry Siding
- Steel Siding
Interior Spaces
- 1,755 Sq Ft Home
- Thermal Windows
- Awning
- Entrance Foyer
- Laundry on lower level
Kitchen
- Electric Cooktop
- Microwave
- Dishwasher
Bedrooms and Bathrooms
- 3 Bedrooms
- 2 Full Bathrooms
Basement
- Walk-Out Basement
- Basement Fills Entire Space Under The House
- Interior Basement Entry
- Garage Access
- Shared Basement
- Basement Storage
Parking
- 1 Car Garage
- Guest Parking
- Visitor Parking
Accessible Home Design
- Halls are 36 inches wide or more
- Accessible Ramps
- Hard or Low Nap Flooring
Outdoor Features
Location
- Flood Zone Lot
- Property is near public transit
- Property is near shops
- Property is near a bus stop
Utilities
- Cooling System Mounted In Outer Wall Opening
- Baseboard Heating
- Hot Water Heating System
- Heating System Uses Natural Gas
- Heating System Uses Oil
- Hot Water Circulator
- Fuel Tank Located in Basement
Listing and Financial Details
- Assessor Parcel Number 20471
Community Details
Overview
- Association fees include front desk receptionist, grounds maintenance, trash pickup, snow removal, heat, hot water, sewer, pest control, flood insurance
- 86 Units
- High-Rise Condominium
Amenities
- Community Garden
- Public Transportation
- Coin Laundry
- Elevator
Pet Policy
- Pets Allowed with Restrictions
Map
About Cartwright Towers I
Home Values in the Area
Average Home Value in this Area
Tax History
| Year | Tax Paid | Tax Assessment Tax Assessment Total Assessment is a certain percentage of the fair market value that is determined by local assessors to be the total taxable value of land and additions on the property. | Land | Improvement |
|---|---|---|---|---|
| 2025 | $3,921 | $90,250 | $0 | $90,250 |
| 2024 | $3,921 | $90,250 | $0 | $90,250 |
| 2023 | $3,921 | $90,250 | $0 | $90,250 |
| 2022 | $3,921 | $90,250 | $0 | $90,250 |
| 2021 | $3,921 | $90,250 | $0 | $90,250 |
| 2020 | $2,266 | $41,970 | $0 | $41,970 |
| 2019 | $2,266 | $41,970 | $0 | $41,970 |
| 2018 | $2,282 | $41,970 | $0 | $41,970 |
| 2017 | $2,282 | $41,970 | $0 | $41,970 |
| 2016 | $2,282 | $41,970 | $0 | $41,970 |
| 2015 | $4,316 | $102,270 | $0 | $102,270 |
| 2014 | $4,316 | $102,270 | $0 | $102,270 |
Property History
| Date | Event | Price | List to Sale | Price per Sq Ft | Prior Sale |
|---|---|---|---|---|---|
| 12/10/2025 12/10/25 | For Sale | $319,000 | 0.0% | $182 / Sq Ft | |
| 06/27/2024 06/27/24 | Rented | $2,850 | 0.0% | -- | |
| 06/03/2024 06/03/24 | Under Contract | -- | -- | -- | |
| 05/17/2024 05/17/24 | For Rent | $2,850 | 0.0% | -- | |
| 12/16/2019 12/16/19 | Sold | $130,000 | -10.3% | $74 / Sq Ft | View Prior Sale |
| 11/13/2019 11/13/19 | Pending | -- | -- | -- | |
| 10/22/2019 10/22/19 | For Sale | $145,000 | 0.0% | $83 / Sq Ft | |
| 10/04/2019 10/04/19 | Pending | -- | -- | -- | |
| 09/11/2019 09/11/19 | Price Changed | $145,000 | -2.7% | $83 / Sq Ft | |
| 08/19/2019 08/19/19 | For Sale | $149,000 | +148.3% | $85 / Sq Ft | |
| 04/27/2015 04/27/15 | Sold | $60,000 | -33.3% | $34 / Sq Ft | View Prior Sale |
| 03/28/2015 03/28/15 | Pending | -- | -- | -- | |
| 07/24/2013 07/24/13 | For Sale | $90,000 | -- | $51 / Sq Ft |
Purchase History
| Date | Type | Sale Price | Title Company |
|---|---|---|---|
| Warranty Deed | $60,000 | -- | |
| Warranty Deed | $60,000 | -- | |
| Warranty Deed | $224,000 | -- | |
| Warranty Deed | $224,000 | -- | |
| Warranty Deed | $118,000 | -- | |
| Warranty Deed | $118,000 | -- |
Mortgage History
| Date | Status | Loan Amount | Loan Type |
|---|---|---|---|
| Open | $60,000 | Unknown | |
| Closed | $50,000 | Credit Line Revolving |
Source: SmartMLS
MLS Number: 24128228
APN: BRID-001301-000010-000044
- 80 Cartright St Unit 8J
- 80 Cartright St Unit 2F
- 80 Cartright St Unit GC
- 80 Cartright St Unit 8B
- 2612 North Ave Unit E2
- 860 Briarwood Ave
- 2660 North Ave Unit 217
- 2370 North Ave Unit 4C
- 2370 North Ave Unit 12G
- 2370 North Ave Unit 3F
- 74 Carleton Ave
- 155 Moody Ave
- 725 Beechwood Ave Unit 727
- 500 Dewey St
- 368 Lenox Ave
- 255 Poplar St
- 412 Dewey St
- 1059 Hancock Ave Unit 1061
- 212 Denver Ave
- 246 Lenox Ave
- 25 Cartright St Unit 5A
- 25 Cartright St Unit 4B
- 80 Cartright St Unit 5F
- 80 Cartright St Unit 1C
- 2660 North Ave Unit 238
- 50 Carleton Ave Unit 1R
- 2340 North Ave
- 70 Renwick Place
- 155 Brooklawn Ave
- 303 Poplar St
- 61 Villa Ave
- 412 Dewey St
- 76 Nichols Ave
- 79 2nd St Unit 2nd
- 1059 Hancock Ave Unit 1st Floor
- 127 Tunxis Hill Rd Unit 2
- 980 Hancock Ave Unit 3R
- 980 Hancock Ave Unit 2R
- 737 Laurel Ave Unit 3
- 139 Poplar St Unit 2nd floor
