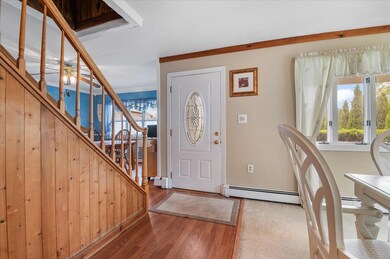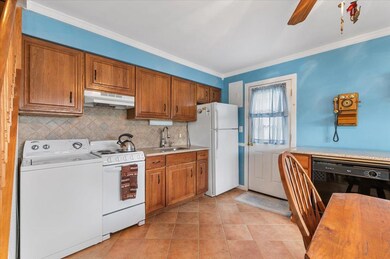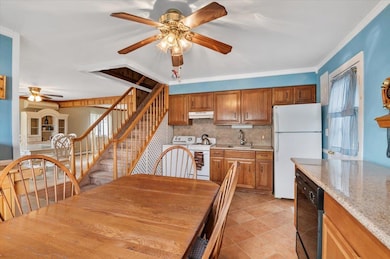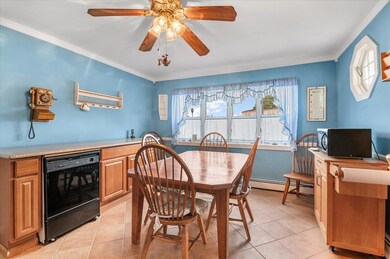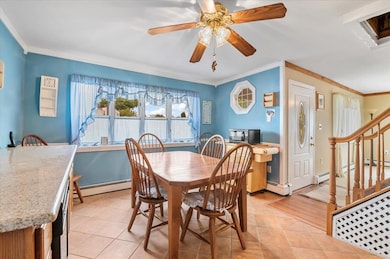
25 Castle Ln Levittown, NY 11756
Levittown NeighborhoodEstimated payment $4,571/month
Highlights
- Cape Cod Architecture
- Main Floor Primary Bedroom
- Eat-In Kitchen
- Abbey Lane Elementary School Rated A-
- Formal Dining Room
- Baseboard Heating
About This Home
Welcome to 25 Castle Lane in Levittown!! This is NOT your average 3BR/1BA Levitt cape. The first floor encompasses an expanded eat-in kitchen, a formal dining room, formal living room, full bathroom, and a rear expansion that spans the entire width of the home. That extension includes a 300+sqft family room & 200+sqft primary bedroom. The 2nd floor includes your standard two Levitt sized bedrooms. The property sits on an oversized 8,300sqft lot and has a spacious covered deck & plenty of space for recreation & entertaining. Additionally, there is a private driveway that leads to your 1.5 car detached garage. Roof & siding were newly done in the last couple years. Award winning Levittown Schools (Salk & MacArthur). Centrally located to parkways, train stations, & main roads. 9 public pools, dozens of small local parks, and close proximity to local shopping are all major perks of this location! Come make an offer and claim your royalty on Castle lane!
Listing Agent
Keller Williams Realty Elite Brokerage Phone: 516-795-6900 License #10401342456 Listed on: 05/29/2025

Home Details
Home Type
- Single Family
Est. Annual Taxes
- $11,648
Year Built
- Built in 1948
Lot Details
- 8,308 Sq Ft Lot
Parking
- 1 Car Garage
Home Design
- Cape Cod Architecture
- Frame Construction
Interior Spaces
- 1,578 Sq Ft Home
- Formal Dining Room
- Eat-In Kitchen
Bedrooms and Bathrooms
- 3 Bedrooms
- Primary Bedroom on Main
- 1 Full Bathroom
Laundry
- Dryer
- Washer
Schools
- Abbey Lane Elementary School
- Jonas E Salk Middle School
- Gen Douglas Macarthur Senior High School
Utilities
- Ductless Heating Or Cooling System
- Cooling System Mounted To A Wall/Window
- Heating System Uses Oil
- Baseboard Heating
Listing and Financial Details
- Assessor Parcel Number 2089-51-173-00-0018-0
Map
Home Values in the Area
Average Home Value in this Area
Tax History
| Year | Tax Paid | Tax Assessment Tax Assessment Total Assessment is a certain percentage of the fair market value that is determined by local assessors to be the total taxable value of land and additions on the property. | Land | Improvement |
|---|---|---|---|---|
| 2025 | $2,841 | $402 | $230 | $172 |
| 2024 | $2,841 | $408 | $234 | $174 |
| 2023 | $6,097 | $417 | $239 | $178 |
| 2022 | $6,097 | $417 | $239 | $178 |
| 2021 | $4,886 | $418 | $239 | $179 |
| 2020 | $2,913 | $399 | $398 | $1 |
| 2019 | $5,858 | $428 | $427 | $1 |
| 2018 | $6,050 | $456 | $0 | $0 |
| 2017 | $4,105 | $485 | $447 | $38 |
| 2016 | $6,362 | $513 | $425 | $88 |
| 2015 | $2,310 | $542 | $400 | $142 |
| 2014 | $2,310 | $542 | $400 | $142 |
| 2013 | $2,234 | $571 | $421 | $150 |
Property History
| Date | Event | Price | Change | Sq Ft Price |
|---|---|---|---|---|
| 06/17/2025 06/17/25 | Pending | -- | -- | -- |
| 06/07/2025 06/07/25 | Off Market | $649,999 | -- | -- |
| 05/29/2025 05/29/25 | For Sale | $649,999 | -- | $412 / Sq Ft |
Purchase History
| Date | Type | Sale Price | Title Company |
|---|---|---|---|
| Interfamily Deed Transfer | -- | None Available |
Similar Homes in the area
Source: OneKey® MLS
MLS Number: 866795
APN: 2089-51-173-00-0018-0

