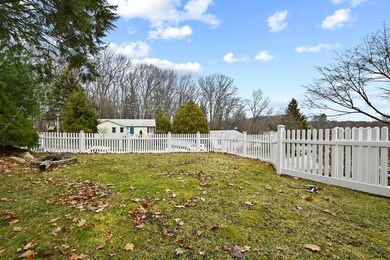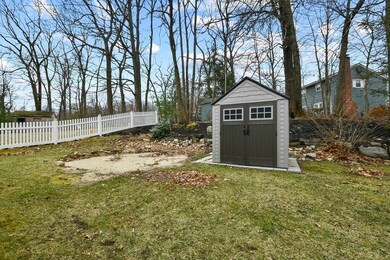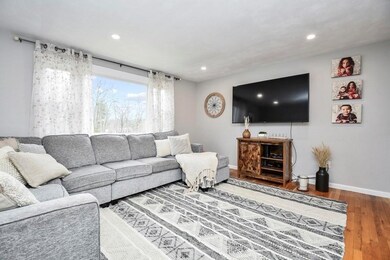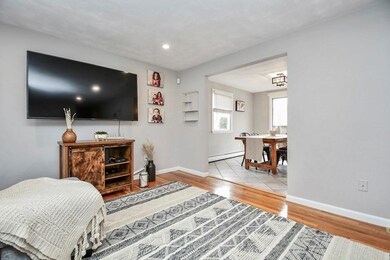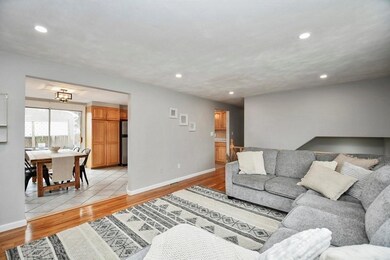
25 Cedar Rd Holden, MA 01520
Highlights
- Medical Services
- Deck
- Wood Flooring
- Wachusett Regional High School Rated A-
- Cathedral Ceiling
- Corner Lot
About This Home
As of May 2022Very spacious home in beautiful Holden! House is on a corner lot with a vinyl fenced yard, wooden deck and extensive patio. Main floor has living room with hardwood, dining area and spacious kitchen both with ceramic tile, one full bath, one larger bedroom with a 3/4 bath and two guest bedrooms all with hardwood flooring. Second level with nice wide staircase and landing to two enormous cathedral ceiling bedrooms, both with sky lights and walk in closets. Between the two rooms are two 3/4 bathrooms that connect by a pocket door. One has a shower, toilet and sink, the other has toilet, double vanity sink and large soaking tub. Basement boasts a finished family room, laundry area with sink and cabinets, and two car garage under. So much space to enjoy! Don't miss out on this great opportunity!
Home Details
Home Type
- Single Family
Est. Annual Taxes
- $6,049
Year Built
- Built in 1977
Lot Details
- 10,454 Sq Ft Lot
- Fenced
- Corner Lot
- Cleared Lot
- Property is zoned R-10
Parking
- 2 Car Attached Garage
- Tuck Under Parking
- Driveway
- Open Parking
Home Design
- Split Level Home
- Frame Construction
- Concrete Perimeter Foundation
Interior Spaces
- 2,425 Sq Ft Home
- Cathedral Ceiling
- Ceiling Fan
- Skylights
- Recessed Lighting
- Family Room with Fireplace
- Finished Basement
- Laundry in Basement
Kitchen
- Range<<rangeHoodToken>>
- Freezer
- Dishwasher
Flooring
- Wood
- Laminate
- Ceramic Tile
- Vinyl
Bedrooms and Bathrooms
- 5 Bedrooms
- Primary bedroom located on second floor
- Walk-In Closet
- 4 Full Bathrooms
- Dual Vanity Sinks in Primary Bathroom
Laundry
- Dryer
- Washer
Outdoor Features
- Deck
- Patio
- Outdoor Storage
Schools
- Dawson Elementary School
- Mountview Middle School
- Wachusett High School
Utilities
- No Cooling
- Heating System Uses Oil
- Baseboard Heating
- 200+ Amp Service
- Oil Water Heater
Listing and Financial Details
- Assessor Parcel Number M:245 B:38,1544740
Community Details
Overview
- No Home Owners Association
Amenities
- Medical Services
- Shops
Recreation
- Tennis Courts
- Community Pool
Ownership History
Purchase Details
Home Financials for this Owner
Home Financials are based on the most recent Mortgage that was taken out on this home.Purchase Details
Home Financials for this Owner
Home Financials are based on the most recent Mortgage that was taken out on this home.Similar Homes in Holden, MA
Home Values in the Area
Average Home Value in this Area
Purchase History
| Date | Type | Sale Price | Title Company |
|---|---|---|---|
| Quit Claim Deed | -- | None Available | |
| Quit Claim Deed | -- | None Available | |
| Not Resolvable | $360,000 | -- |
Mortgage History
| Date | Status | Loan Amount | Loan Type |
|---|---|---|---|
| Open | $481,500 | Purchase Money Mortgage | |
| Closed | $481,500 | Purchase Money Mortgage | |
| Closed | $366,300 | FHA | |
| Previous Owner | $312,913 | FHA | |
| Previous Owner | $319,444 | FHA | |
| Previous Owner | $280,000 | No Value Available | |
| Previous Owner | $91,000 | No Value Available |
Property History
| Date | Event | Price | Change | Sq Ft Price |
|---|---|---|---|---|
| 05/26/2022 05/26/22 | Sold | $535,000 | +11.7% | $221 / Sq Ft |
| 04/11/2022 04/11/22 | Pending | -- | -- | -- |
| 04/05/2022 04/05/22 | For Sale | $479,000 | +33.1% | $198 / Sq Ft |
| 05/21/2018 05/21/18 | Sold | $360,000 | +2.9% | $148 / Sq Ft |
| 03/14/2018 03/14/18 | Pending | -- | -- | -- |
| 03/11/2018 03/11/18 | For Sale | $349,900 | -- | $144 / Sq Ft |
Tax History Compared to Growth
Tax History
| Year | Tax Paid | Tax Assessment Tax Assessment Total Assessment is a certain percentage of the fair market value that is determined by local assessors to be the total taxable value of land and additions on the property. | Land | Improvement |
|---|---|---|---|---|
| 2025 | $6,067 | $437,700 | $156,400 | $281,300 |
| 2024 | $6,099 | $431,000 | $151,800 | $279,200 |
| 2023 | $6,164 | $411,200 | $132,000 | $279,200 |
| 2022 | $6,049 | $365,300 | $103,100 | $262,200 |
| 2021 | $5,686 | $326,800 | $98,200 | $228,600 |
| 2020 | $5,443 | $320,200 | $93,500 | $226,700 |
| 2019 | $5,151 | $295,200 | $93,500 | $201,700 |
| 2018 | $4,832 | $274,400 | $89,000 | $185,400 |
| 2017 | $4,554 | $258,900 | $89,000 | $169,900 |
| 2016 | $4,394 | $254,700 | $84,800 | $169,900 |
| 2015 | $4,474 | $246,900 | $84,800 | $162,100 |
| 2014 | $4,382 | $246,900 | $84,800 | $162,100 |
Agents Affiliated with this Home
-
Deb Covino

Seller's Agent in 2022
Deb Covino
Lamacchia Realty, Inc.
(508) 612-1131
1 in this area
47 Total Sales
-
Donna Caissie & Sandra Terlizzi

Seller's Agent in 2018
Donna Caissie & Sandra Terlizzi
2 Sisters Realty & Associates
(508) 414-9032
122 Total Sales
-
Donna Caissie

Seller Co-Listing Agent in 2018
Donna Caissie
2 Sisters Realty & Associates
(774) 641-3325
1 in this area
106 Total Sales
-
Monique Frigon

Buyer's Agent in 2018
Monique Frigon
RE/MAX
(413) 404-7826
5 in this area
149 Total Sales
Map
Source: MLS Property Information Network (MLS PIN)
MLS Number: 72962033
APN: HOLD-000245-000000-000038
- 17 Torrey Ln Unit 17
- 1903 Oakwood St Unit 1903
- 20 Jordan Rd
- 8 Oakwood St
- 1904 Oakwood St Unit 1904
- 66 Tea Party Cir Unit 66
- 252 Holden St
- 120 Newell Rd
- 805 Kittering Way
- 3606 Knightsbridge Close
- 16 Stanjoy Rd
- 314 Main St
- 896 Salisbury St
- 5 Fisher Rd
- U505 Browning Ln Unit 505
- 61 Barry Rd
- 12 Fisher Rd
- 9 Fisher Rd
- 4 Winter Hill Dr
- 13 Fisher Rd

