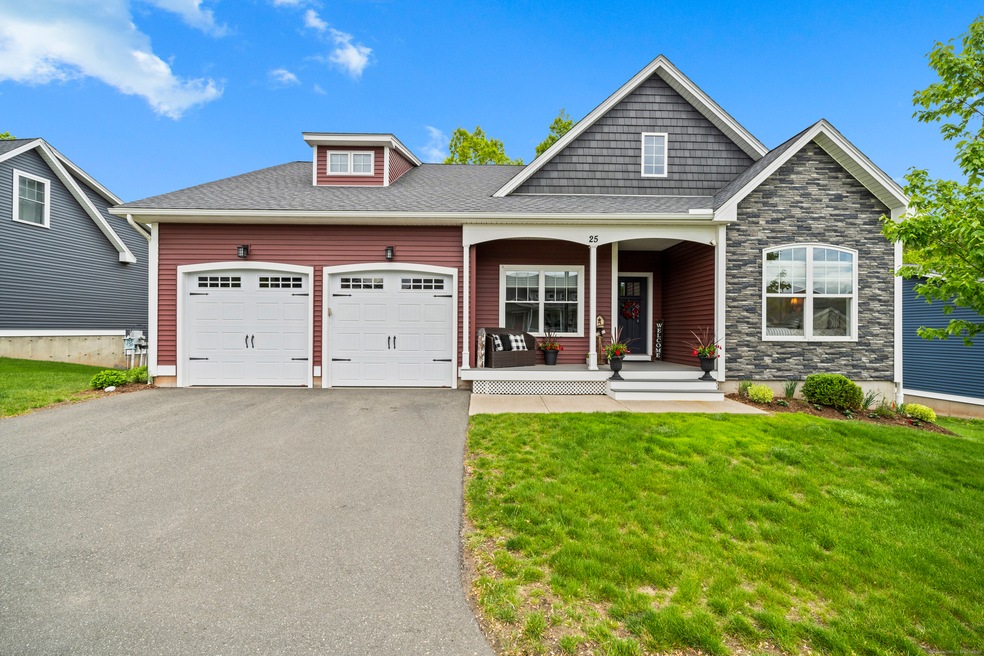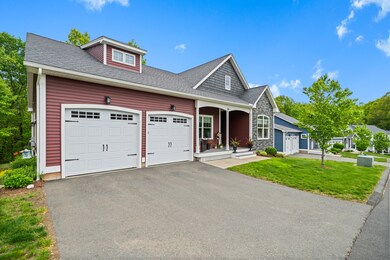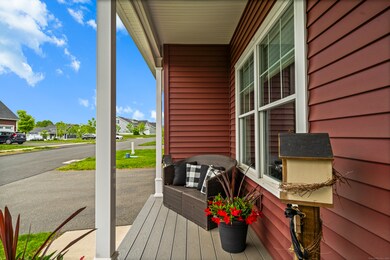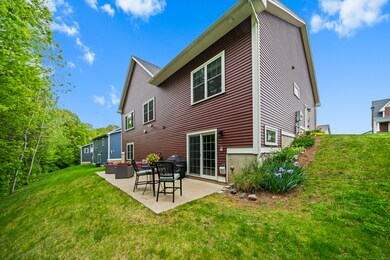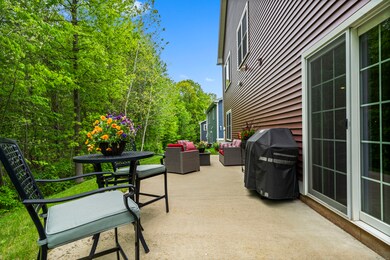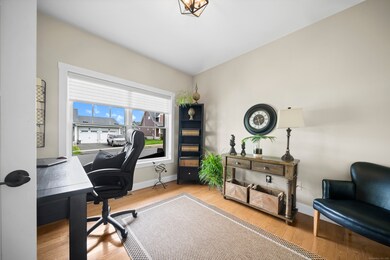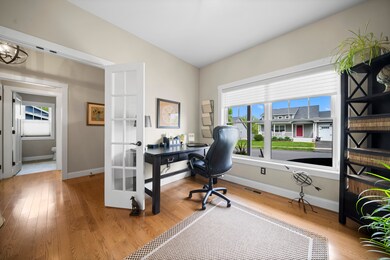
25 Chapman Chase Unit 25 Windsor Locks, CT 06096
Estimated payment $3,570/month
Highlights
- Open Floorplan
- Ranch Style House
- 1 Fireplace
- Property is near public transit
- Attic
- Thermal Windows
About This Home
Welcome to this meticulously maintained standalone craftsman style ranch, model "The Cindy Lou." Built in 2016 boast a total of 3,632 total sq ft. This is a rarer 3 bedroom, 3 bathrooms, lst floor laundry, 2 car attached garage and more. The owners put in many upgrades above builder grade. As you walk into the front door enjoy the open concept layout with private back views of the wooded area. Living room has a natural gas log fireplace, beverage/wine dry bar with beverage refrigerator, upgraded cabinetry, stone backsplash, recessed lighting including a sitting area to take in all natures views. Dining room area that opens to the gorgeous kitchen features upgraded cabinetry, under cabinet lighting, stone wall, granite countertops, stainless steel appliances, tile backsplash with a beautiful oversize L shaped center island with recessed microwave. Now the primary bedroom suite has a large walk in closet, full bath with modern tile floors, oversize walk in tile shower, double sinks, granite with all the modern upgrades. 2nd full bathroom, upgraded tile tub/shower, floors, granite countertop. The 1300 sq ft of partially finished basement done by builder with walk out to patio that backs up to private wooded area. 516 sq ft of additional storage area (all include in sq ft total). The partially finished basement boast the 3rd bathroom, Queen murphy bed for additional sleeping area, custom design bar area with a wet bar, upgraded cabinetry, lighting, A Guinness bar with stool
Home Details
Home Type
- Single Family
Est. Annual Taxes
- $5,996
Year Built
- Built in 2016
Lot Details
- Property is zoned PUD
HOA Fees
- $290 Monthly HOA Fees
Home Design
- Ranch Style House
- Concrete Foundation
- Frame Construction
- Asphalt Shingled Roof
- Vinyl Siding
Interior Spaces
- Open Floorplan
- 1 Fireplace
- Thermal Windows
- Attic or Crawl Hatchway Insulated
Kitchen
- Oven or Range
- Gas Range
- Microwave
- Ice Maker
- Dishwasher
- Disposal
Bedrooms and Bathrooms
- 3 Bedrooms
- 3 Full Bathrooms
Laundry
- Laundry on main level
- Washer
- Gas Dryer
Partially Finished Basement
- Heated Basement
- Walk-Out Basement
- Basement Fills Entire Space Under The House
- Basement Storage
Parking
- 2 Car Garage
- Automatic Garage Door Opener
Outdoor Features
- Patio
- Exterior Lighting
- Rain Gutters
- Porch
Location
- Property is near public transit
- Property is near shops
- Property is near a bus stop
Schools
- North Street Elementary School
- Windsor Locks High School
Utilities
- Central Air
- Heating System Uses Natural Gas
- Programmable Thermostat
- Underground Utilities
- Tankless Water Heater
- Cable TV Available
Listing and Financial Details
- Assessor Parcel Number 2569641
Community Details
Overview
- Association fees include grounds maintenance, snow removal, property management, road maintenance, insurance
- Property managed by Premier Management
Amenities
- Public Transportation
Map
Home Values in the Area
Average Home Value in this Area
Similar Homes in Windsor Locks, CT
Source: SmartMLS
MLS Number: 24097029
