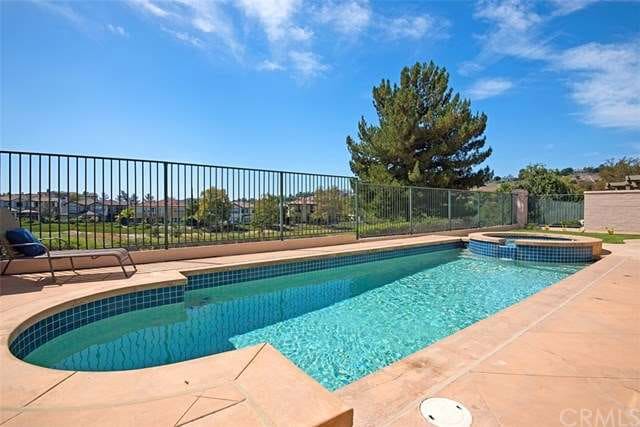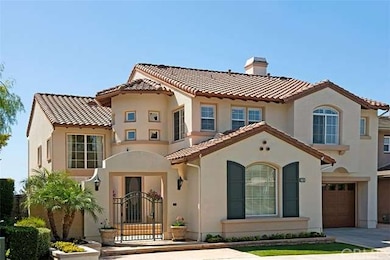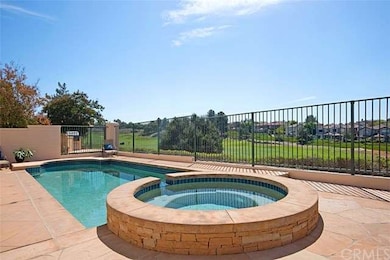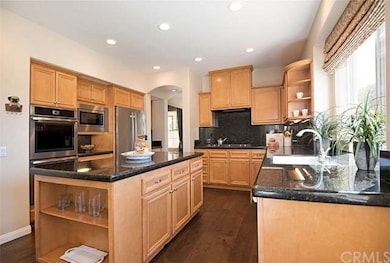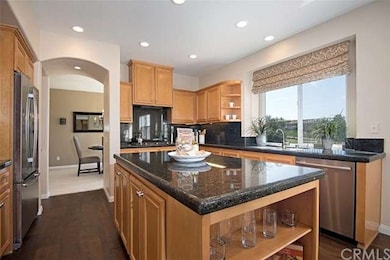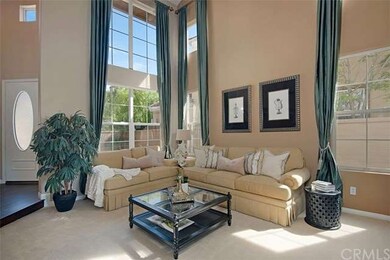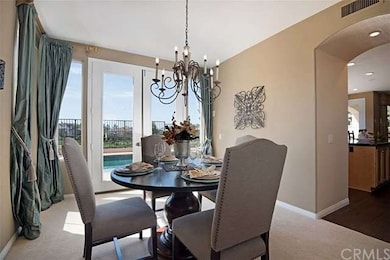
25 Charleston Ln Trabuco Canyon, CA 92679
Highlights
- On Golf Course
- Community Stables
- Pebble Pool Finish
- Wagon Wheel Elementary School Rated A
- 24-Hour Security
- Primary Bedroom Suite
About This Home
As of April 2019Within the gated master planned community of Coto de Caza, ideally located on a single loaded cul-de-sac street above the 5th fairway of the south course, this meticulously cared for home features a pool and spa, four bedrooms, four baths and downstairs office or bedroom. As you enter the home, you will be impressed with the soaring cathedral ceilings, winding staircase, and open floor plan. Newly completed upgrades include Jenn-Air stainless appliances, hardwood floors, carpeting in the living room, dining room, and all bedrooms, as well as designer tile in all bathrooms. The kitchen with granite counter tops and pantry opens to the family room with fireplace and built in cabinets. The master bedroom with private deck features incredible golf course, hills and ridge line views. The master bath comes with an abundance of cabinets and walk in closet with built-ins. Three secondary bedrooms feature a jack and jill and private bath. The spacious yard features salt water pebble tech pool & spa, hardscape, lawn and endless views. Enjoy covered dining, where the soft breeze coming from the south makes this an ideal spot for entertaining. There is a sound system throughout the home and yard, as well as a security system with intercom. Within the community are miles of horse and walking trails, sports park, dog park, children’s play areas, equestrian center and polo field. Memberships are available for The Coto de Caza Golf and Racquet Club.
Last Agent to Sell the Property
Michael Krieg
Bullock Russell RE Services License #01463946 Listed on: 09/29/2016
Home Details
Home Type
- Single Family
Est. Annual Taxes
- $13,177
Year Built
- Built in 1997 | Remodeled
Lot Details
- 6,098 Sq Ft Lot
- Property fronts a county road
- On Golf Course
- Wrought Iron Fence
- Block Wall Fence
- Fence is in excellent condition
- Landscaped
- Level Lot
- Front and Back Yard Sprinklers
- Private Yard
- Lawn
- Back and Front Yard
HOA Fees
- $221 Monthly HOA Fees
Parking
- 3 Car Attached Garage
- Parking Storage or Cabinetry
- Parking Available
- Front Facing Garage
- Side Facing Garage
- Three Garage Doors
- Garage Door Opener
- Driveway
Property Views
- Panoramic
- Golf Course
- Woods
- Hills
Home Design
- Mediterranean Architecture
- Turnkey
- Slab Foundation
- Interior Block Wall
- Spanish Tile Roof
- Partial Copper Plumbing
- Stucco
Interior Spaces
- 3,234 Sq Ft Home
- Open Floorplan
- Wired For Sound
- Built-In Features
- Coffered Ceiling
- Cathedral Ceiling
- Ceiling Fan
- Recessed Lighting
- Gas Fireplace
- Double Pane Windows
- Plantation Shutters
- Custom Window Coverings
- Window Screens
- French Doors
- Formal Entry
- Family Room with Fireplace
- Family Room Off Kitchen
- Living Room
- Dining Room
- Home Office
Kitchen
- Updated Kitchen
- Open to Family Room
- Eat-In Kitchen
- Double Convection Oven
- Gas Oven
- Built-In Range
- Microwave
- Water Line To Refrigerator
- Dishwasher
- Kitchen Island
- Granite Countertops
- Disposal
Flooring
- Wood
- Carpet
- Tile
Bedrooms and Bathrooms
- 4 Bedrooms
- All Upper Level Bedrooms
- Primary Bedroom Suite
- Walk-In Closet
- Mirrored Closets Doors
- Jack-and-Jill Bathroom
Laundry
- Laundry Room
- Laundry on upper level
- 220 Volts In Laundry
- Washer and Gas Dryer Hookup
Home Security
- Alarm System
- Intercom
- Carbon Monoxide Detectors
- Fire and Smoke Detector
Accessible Home Design
- Doors swing in
- More Than Two Accessible Exits
- Low Pile Carpeting
Pool
- Pebble Pool Finish
- Filtered Pool
- Heated In Ground Pool
- Heated Spa
- In Ground Spa
- Gas Heated Pool
- Saltwater Pool
Outdoor Features
- Covered Patio or Porch
- Exterior Lighting
- Rain Gutters
Utilities
- Forced Air Zoned Heating and Cooling System
- Vented Exhaust Fan
- Underground Utilities
- 220 Volts For Spa
- Natural Gas Connected
- Gas Water Heater
- Sewer Paid
- Cable TV Available
Additional Features
- ENERGY STAR Qualified Appliances
- Suburban Location
Listing and Financial Details
- Tax Lot 49
- Tax Tract Number 82322
- Assessor Parcel Number 77819112
Community Details
Overview
- Cz Master Association, Phone Number (949) 838-3285
- Built by Laing Homes
- Maintained Community
- Foothills
- Valley
Amenities
- Outdoor Cooking Area
- Community Barbecue Grill
- Picnic Area
Recreation
- Golf Course Community
- Sport Court
- Community Playground
- Community Stables
- Horse Trails
- Hiking Trails
- Bike Trail
Security
- 24-Hour Security
- Controlled Access
Ownership History
Purchase Details
Home Financials for this Owner
Home Financials are based on the most recent Mortgage that was taken out on this home.Purchase Details
Home Financials for this Owner
Home Financials are based on the most recent Mortgage that was taken out on this home.Purchase Details
Home Financials for this Owner
Home Financials are based on the most recent Mortgage that was taken out on this home.Purchase Details
Home Financials for this Owner
Home Financials are based on the most recent Mortgage that was taken out on this home.Purchase Details
Purchase Details
Home Financials for this Owner
Home Financials are based on the most recent Mortgage that was taken out on this home.Similar Homes in the area
Home Values in the Area
Average Home Value in this Area
Purchase History
| Date | Type | Sale Price | Title Company |
|---|---|---|---|
| Grant Deed | $1,150,000 | Fidelity Natl Ttl Orange Cnt | |
| Interfamily Deed Transfer | -- | First American Title Company | |
| Grant Deed | $1,100,000 | First American | |
| Interfamily Deed Transfer | -- | First American Title | |
| Interfamily Deed Transfer | -- | None Available | |
| Grant Deed | $505,500 | First American Title Ins Co |
Mortgage History
| Date | Status | Loan Amount | Loan Type |
|---|---|---|---|
| Open | $740,000 | New Conventional | |
| Closed | $510,000 | New Conventional | |
| Closed | $468,000 | New Conventional | |
| Closed | $484,350 | New Conventional | |
| Closed | $450,000 | New Conventional | |
| Previous Owner | $649,000 | Stand Alone Refi Refinance Of Original Loan | |
| Previous Owner | $325,000 | Purchase Money Mortgage | |
| Previous Owner | $800,000 | Unknown | |
| Previous Owner | $150,000 | Credit Line Revolving | |
| Previous Owner | $652,000 | Unknown | |
| Previous Owner | $652,000 | Unknown | |
| Previous Owner | $560,000 | Unknown | |
| Previous Owner | $560,000 | Unknown | |
| Previous Owner | $560,000 | Unknown | |
| Previous Owner | $560,000 | Unknown | |
| Previous Owner | $100,000 | Credit Line Revolving | |
| Previous Owner | $65,000 | Unknown | |
| Previous Owner | $528,000 | Unknown | |
| Previous Owner | $404,000 | No Value Available | |
| Closed | $50,500 | No Value Available |
Property History
| Date | Event | Price | Change | Sq Ft Price |
|---|---|---|---|---|
| 04/01/2019 04/01/19 | Sold | $1,150,000 | -4.1% | $359 / Sq Ft |
| 01/29/2019 01/29/19 | Pending | -- | -- | -- |
| 01/07/2019 01/07/19 | For Sale | $1,199,000 | +9.0% | $374 / Sq Ft |
| 11/10/2016 11/10/16 | Sold | $1,100,000 | 0.0% | $340 / Sq Ft |
| 10/19/2016 10/19/16 | For Sale | $1,100,000 | 0.0% | $340 / Sq Ft |
| 10/18/2016 10/18/16 | Pending | -- | -- | -- |
| 09/29/2016 09/29/16 | For Sale | $1,100,000 | -- | $340 / Sq Ft |
Tax History Compared to Growth
Tax History
| Year | Tax Paid | Tax Assessment Tax Assessment Total Assessment is a certain percentage of the fair market value that is determined by local assessors to be the total taxable value of land and additions on the property. | Land | Improvement |
|---|---|---|---|---|
| 2024 | $13,177 | $1,305,739 | $744,989 | $560,750 |
| 2023 | $12,403 | $1,233,032 | $730,382 | $502,650 |
| 2022 | $12,160 | $1,208,855 | $716,060 | $492,795 |
| 2021 | $11,844 | $1,185,152 | $702,019 | $483,133 |
| 2020 | $11,797 | $1,173,000 | $694,820 | $478,180 |
| 2019 | $11,585 | $1,144,440 | $736,680 | $407,760 |
| 2018 | $11,358 | $1,122,000 | $722,235 | $399,765 |
| 2017 | $11,375 | $1,100,000 | $708,073 | $391,927 |
| 2016 | $7,465 | $710,077 | $301,456 | $408,621 |
| 2015 | $7,345 | $699,411 | $296,927 | $402,484 |
| 2014 | $7,204 | $685,711 | $291,111 | $394,600 |
Agents Affiliated with this Home
-

Seller's Agent in 2019
Flo Bullock
Bullock Russell RE Services
(949) 285-6234
131 in this area
293 Total Sales
-

Buyer's Agent in 2019
Krista Widner-Morales
Bullock Russell RE Services
(949) 290-9642
2 in this area
15 Total Sales
-
M
Seller's Agent in 2016
Michael Krieg
Bullock Russell RE Services
Map
Source: California Regional Multiple Listing Service (CRMLS)
MLS Number: OC16704290
APN: 778-191-12
- 5 Westchester Ct
- 10 Westchester Ct
- 58 Downfield Way
- 17 Yale Ct
- 12 Coastal Oak Ln
- 12 Eisenhower Ln
- 66 Panorama
- 54 Panorama
- 106 Panorama
- 21 Portmarnoch Ct
- 19 Dornoch Way
- 32 Panorama
- 15 Keats Ct
- 2 Swallows Ln
- 42 Clementine St
- 11 River Rock Dr
- 52 Mesquite Unit 48
- 7 Clementine St
- 12 Lusitano
- 23 Victoria Ln
