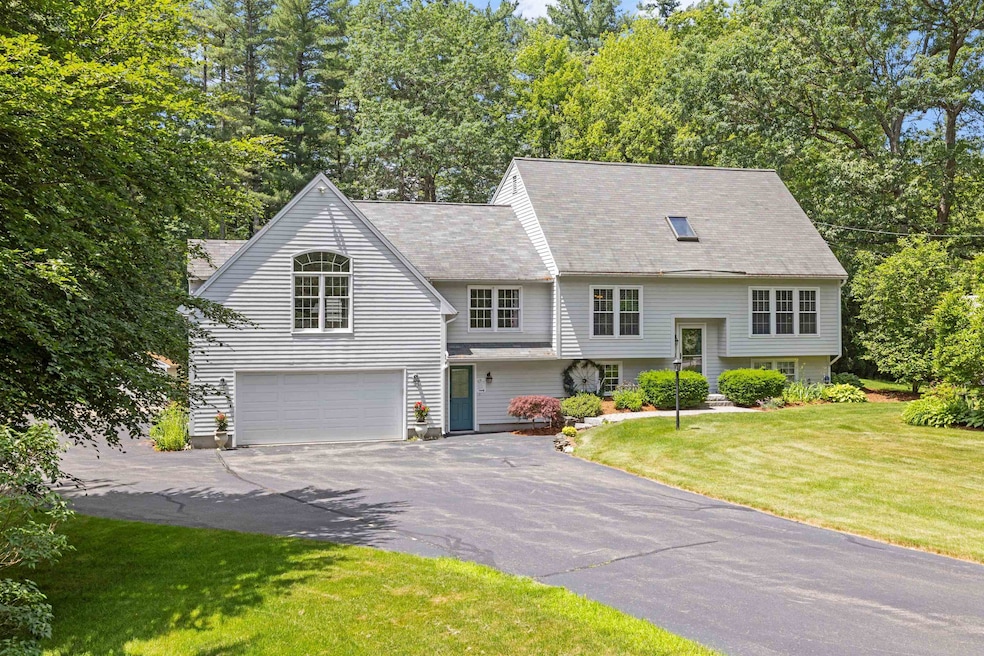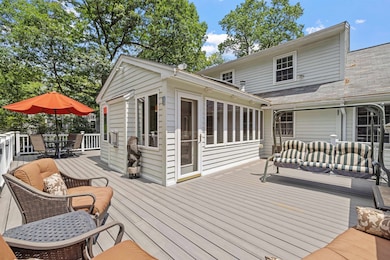25 Chatfield Dr Litchfield, NH 03052
Estimated payment $5,607/month
Highlights
- Deck
- Marble Flooring
- Bonus Room
- Raised Ranch Architecture
- Cathedral Ceiling
- Sun or Florida Room
About This Home
Motivated sellers! Versatile Living, Endless Possibilities.
Lovingly maintained and thoughtfully designed, this unique property offers a rare blend of comfort, flexibility, and opportunity—all in a sought-after, established community. Located just 5 miles from Manchester-Boston Regional Airport, and with easy access to Moore’s Falls Conservation Area, Litchfield State Park, Hidden Creek Golf Course, and more, the setting is as convenient as it is scenic.
Inside, the home features a flexible layout perfect for multigenerational living, remote work, or additional income. The walk-out lower level includes a private 3-office suite with its own entrance and half bath—ideal for a home-based business or private professional space.
The main living areas include a beautifully updated kitchen, spacious dining and living areas, a three-season sunroom with gas fireplace, and a bedroom and full bath on the main level. Upstairs, you’ll find three additional bedrooms and another full bath.
A standout feature of this property is the newly built, 800 sq ft fully accessible in-law apartment/ADU. Designed with aging in place in mind, this separate living space is attached to the main home under the same roofline, offering privacy and independence with its own entrance, carport, HVAC, utilities, laundry, and more—perfect for extended family or rental income.
This is not your average home—and there’s truly nothing else quite like it. so call today to schedule your private tour!
Home Details
Home Type
- Single Family
Est. Annual Taxes
- $10,962
Year Built
- Built in 1989
Lot Details
- 1.24 Acre Lot
- Level Lot
- Irrigation Equipment
- Garden
Parking
- 2 Car Direct Access Garage
- Heated Garage
- Automatic Garage Door Opener
- Driveway
Home Design
- Raised Ranch Architecture
- Wood Frame Construction
- Shingle Roof
Interior Spaces
- Property has 2 Levels
- Cathedral Ceiling
- Ceiling Fan
- Great Room
- Den
- Bonus Room
- Sun or Florida Room
- Washer and Dryer Hookup
Kitchen
- Gas Range
- Microwave
- Dishwasher
- Kitchen Island
Flooring
- Wood
- Carpet
- Marble
- Tile
- Vinyl
Bedrooms and Bathrooms
- 5 Bedrooms
Finished Basement
- Heated Basement
- Walk-Out Basement
- Basement Fills Entire Space Under The House
Outdoor Features
- Deck
- Patio
Additional Homes
- Accessory Dwelling Unit (ADU)
Schools
- Griffin Memorial Elementary School
- Litchfield Middle School
- Campbell High School
Utilities
- Central Air
- Power Generator
- Multiple Phone Lines
- Cable TV Available
Listing and Financial Details
- Tax Lot 92
- Assessor Parcel Number 21
Map
Home Values in the Area
Average Home Value in this Area
Tax History
| Year | Tax Paid | Tax Assessment Tax Assessment Total Assessment is a certain percentage of the fair market value that is determined by local assessors to be the total taxable value of land and additions on the property. | Land | Improvement |
|---|---|---|---|---|
| 2024 | $10,968 | $527,800 | $163,400 | $364,400 |
| 2023 | $11,052 | $527,800 | $163,400 | $364,400 |
| 2022 | $10,033 | $527,200 | $163,400 | $363,800 |
| 2021 | $9,722 | $527,200 | $163,400 | $363,800 |
| 2020 | $6,618 | $527,200 | $163,400 | $363,800 |
| 2019 | $9,439 | $399,100 | $130,600 | $268,500 |
| 2017 | $5,540 | $373,100 | $130,600 | $242,500 |
| 2016 | $8,059 | $373,100 | $130,600 | $242,500 |
| 2015 | $7,604 | $373,100 | $130,600 | $242,500 |
| 2014 | $7,676 | $370,800 | $128,400 | $242,400 |
| 2013 | $7,629 | $370,900 | $128,400 | $242,500 |
Property History
| Date | Event | Price | List to Sale | Price per Sq Ft | Prior Sale |
|---|---|---|---|---|---|
| 10/07/2025 10/07/25 | Price Changed | $892,200 | -3.2% | $220 / Sq Ft | |
| 09/29/2025 09/29/25 | Price Changed | $922,000 | -2.6% | $227 / Sq Ft | |
| 08/08/2025 08/08/25 | Price Changed | $947,000 | -5.0% | $233 / Sq Ft | |
| 07/25/2025 07/25/25 | For Sale | $997,000 | +112.1% | $246 / Sq Ft | |
| 11/20/2017 11/20/17 | Sold | $470,000 | 0.0% | $157 / Sq Ft | View Prior Sale |
| 09/19/2017 09/19/17 | Pending | -- | -- | -- | |
| 09/02/2017 09/02/17 | For Sale | $469,900 | -- | $157 / Sq Ft |
Purchase History
| Date | Type | Sale Price | Title Company |
|---|---|---|---|
| Warranty Deed | -- | None Available | |
| Warranty Deed | -- | None Available | |
| Warranty Deed | $470,000 | -- | |
| Warranty Deed | $470,000 | -- | |
| Deed | $140,000 | -- | |
| Deed | $140,000 | -- |
Mortgage History
| Date | Status | Loan Amount | Loan Type |
|---|---|---|---|
| Previous Owner | $376,000 | Purchase Money Mortgage | |
| Previous Owner | $165,700 | Unknown | |
| Previous Owner | $184,000 | Unknown |
Source: PrimeMLS
MLS Number: 5053413
APN: LTCH-000021-000000-000092
- 31 Garden Dr
- 1 Tallarico St Unit 14
- 0 Tallarico St Unit 3 5032471
- 0 Tallarico St Unit 5 5032751
- 0 Tallarico St Unit 26
- 0 Tallarico St Unit 10 5044310
- 0 Tallarico St Unit 12 5033131
- 490 Charles Bancroft Hwy
- 35 Tallarico St Unit Lot 11
- 1 Pleasant St
- 3-C Mustang Dr Unit MODEL
- 9 Mustang Dr Unit C
- 7 Mustang Dr Unit C
- 7 Mustang Dr Unit END UNIT-A
- 11 Essex Green Ct
- 10 Kingston Ct Unit 10
- 22 Essex Green Ct
- 12 Clinton Ct
- 22 Kimberly Dr
- 343 Charles Bancroft Hwy
- 540 Charles Bancroft Hwy Unit 4Belg
- 3 Gilbert Dr
- 19 Kimberly Dr Unit 22
- 10 Center St
- 4 Twin Bridge Rd
- 2 Maple Ridge Dr Unit 28
- 19A Loop Rd
- 185 Indian Rock Rd
- 5 Aspen Ln
- 360 Daniel Webster Hwy
- 27 Nesenkeag Dr
- 77 E Ridge Rd
- 15 Iron Horse Dr
- 23 Lawson Farm Rd
- 1 Vanderbilt Dr
- 2 Executive Park Dr
- 49 Technology Dr
- 24 Beacon Dr
- 246 Daniel Webster Hwy
- 334 S River Rd







