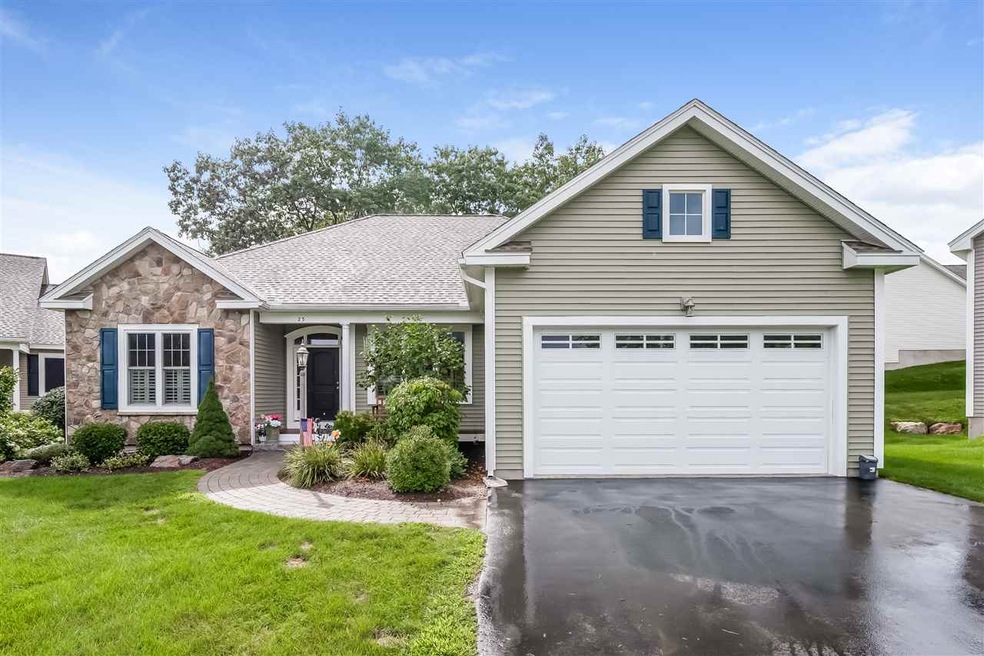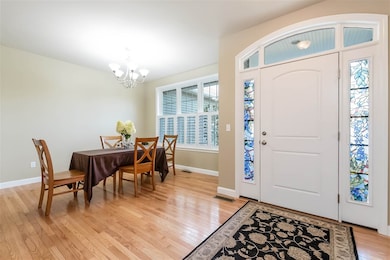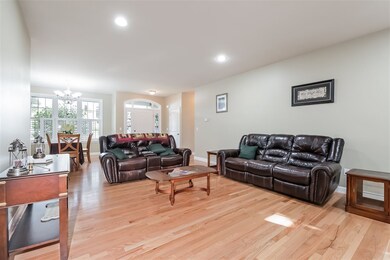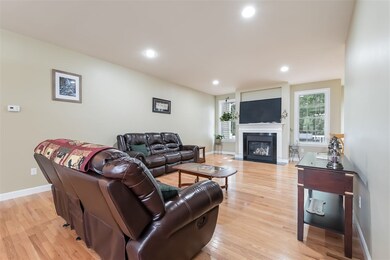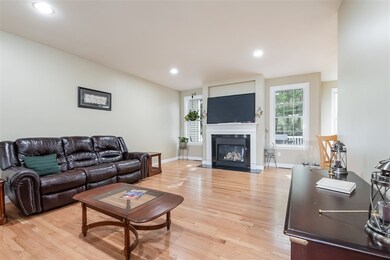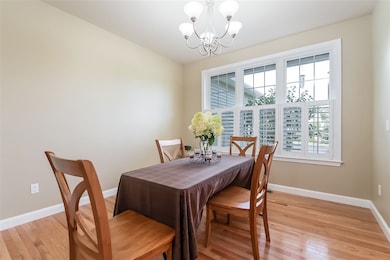
25 Checker Berry Way Manchester, NH 03102
Northwest Manchester NeighborhoodEstimated Value: $631,000 - $848,000
Highlights
- Fitness Center
- Clubhouse
- Wood Flooring
- Countryside Views
- Deck
- Community Pool
About This Home
As of September 2018Welcome to Woodland Ponds! This beautifully built 2012 Ranch features GORGEOUS upgraded 42'' Kitchen Cabinetry, 5 Burner Gas Range and additional Recessed Lighting with Cozy Eat-In Kitchen. Formal Dining Area all OPEN to your Living Room featuring GAS FIREPLACE. Master Bedroom features Sitting Area and Master Bath with Double Faucet Sink, HUGE Tiled Shower and LARGE Soaking Tub. Generously sized 2 other Bedrooms with Full Bath. Great OFFICE with POCKET DOOR opposite Powder Room. Relax on your Large Private Back Deck. Fully FINISHED Basement with 4th BEDROOM POTENTIAL with Full Windows & WALK OUT. Home is equipped with High Speed Furnace, CENTRAL AC, and Radon Air Mitigation System. Public Water/Sewer and NATURAL GAS. ENJOY your EASY-LIVING at Woodland Ponds with Landscaping, Plowing and Shoveling taken care for you and the State-of-the-Art CLUBHOUSE with In-Ground Outdoor Pool, Theatre Room, Exercise Room and Tennis Courts!! Come view all this STUNNING Home has to offer!
Last Agent to Sell the Property
Keller Williams Realty-Metropolitan License #066179 Listed on: 08/15/2018

Property Details
Home Type
- Condominium
Est. Annual Taxes
- $10,648
Year Built
- Built in 2012
Lot Details
- Landscaped
HOA Fees
- $282 Monthly HOA Fees
Parking
- 2 Car Direct Access Garage
- Automatic Garage Door Opener
Home Design
- Concrete Foundation
- Wood Frame Construction
- Architectural Shingle Roof
- Vinyl Siding
Interior Spaces
- 1-Story Property
- Gas Fireplace
- Low Emissivity Windows
- Combination Dining and Living Room
- Countryside Views
- Laundry on main level
Kitchen
- Gas Range
- Microwave
- Dishwasher
Flooring
- Wood
- Carpet
- Tile
Bedrooms and Bathrooms
- 3 Bedrooms
- Walk-In Closet
- Soaking Tub
Finished Basement
- Walk-Out Basement
- Natural lighting in basement
Outdoor Features
- Deck
- Porch
Utilities
- Heating System Uses Natural Gas
- Natural Gas Water Heater
Listing and Financial Details
- Tax Lot 178E
Community Details
Overview
- Association fees include landscaping, plowing, condo fee
- Woodland Ponds Condos
- Highland Pond Subdivision
Amenities
- Clubhouse
Recreation
- Fitness Center
- Community Pool
Ownership History
Purchase Details
Home Financials for this Owner
Home Financials are based on the most recent Mortgage that was taken out on this home.Purchase Details
Similar Homes in Manchester, NH
Home Values in the Area
Average Home Value in this Area
Purchase History
| Date | Buyer | Sale Price | Title Company |
|---|---|---|---|
| Juraschek Paul | $480,000 | -- | |
| Juraschek Paul | $480,000 | -- | |
| Yourell Kevin M | $444,100 | -- | |
| Yourell Kevin M | $444,100 | -- |
Mortgage History
| Date | Status | Borrower | Loan Amount |
|---|---|---|---|
| Closed | Yourell Kevin M | $0 |
Property History
| Date | Event | Price | Change | Sq Ft Price |
|---|---|---|---|---|
| 09/28/2018 09/28/18 | Sold | $480,000 | -2.0% | $143 / Sq Ft |
| 09/05/2018 09/05/18 | Pending | -- | -- | -- |
| 08/15/2018 08/15/18 | For Sale | $489,900 | -- | $146 / Sq Ft |
Tax History Compared to Growth
Tax History
| Year | Tax Paid | Tax Assessment Tax Assessment Total Assessment is a certain percentage of the fair market value that is determined by local assessors to be the total taxable value of land and additions on the property. | Land | Improvement |
|---|---|---|---|---|
| 2023 | $9,854 | $522,500 | $0 | $522,500 |
| 2022 | $9,530 | $522,500 | $0 | $522,500 |
| 2021 | $9,238 | $522,500 | $0 | $522,500 |
| 2020 | $11,260 | $456,600 | $0 | $456,600 |
| 2019 | $11,105 | $456,600 | $0 | $456,600 |
| 2018 | $10,689 | $456,600 | $0 | $456,600 |
| 2017 | $10,662 | $456,600 | $0 | $456,600 |
| 2016 | $10,566 | $456,600 | $0 | $456,600 |
| 2015 | $10,595 | $452,000 | $0 | $452,000 |
| 2014 | $10,622 | $452,000 | $0 | $452,000 |
| 2013 | $10,247 | $452,000 | $0 | $452,000 |
Agents Affiliated with this Home
-
Laura Gamache

Seller's Agent in 2018
Laura Gamache
Keller Williams Realty-Metropolitan
5 in this area
198 Total Sales
-
Kimberley Tufts

Buyer's Agent in 2018
Kimberley Tufts
EXP Realty
(603) 867-9072
9 in this area
225 Total Sales
Map
Source: PrimeMLS
MLS Number: 4713010
APN: MNCH-000766-000000-000178E
- 21 Redwood Way
- 11 Carriage Way Unit 4
- 238 Woodview Way
- 239 Knollwood Way
- 24 Centerwood Way
- 22 Centerwood Way
- 67 Centerwood Way
- 65 Centerwood Way
- 69 Centerwood Way
- 61 Centerwood Way
- 28 Blueberry Dr
- 382 E Dunbarton Rd
- 38 Pollard Rd
- 205 Black Brook Rd
- 81 Hackett Hill Rd Unit 12
- 51 Hackett Hill Rd Unit 27
- 5 Northbrook Dr Unit 512
- 6 Northbrook Dr Unit 604
- 1642 Front St
- Map 16 Lot 81 Morningside Dr
- 25 Checker Berry Way
- 25 Checker Berry Way Unit 5
- 35 Checker Berry Way Unit 6
- 15 Checker Berry Way Unit 4
- 15 Checkerberry Way Unit 4
- 15 Checkerberry Way Unit 4
- 135 Pleasant Pond Way Unit 3
- 15 Pleasant Pond Way
- 45 Checker Berry Way
- 45 Checker Berry Way
- 45 Checker Berry Way Unit 7
- 55 Checkerberry Way
- 55 Checkerberry Way Unit 8
- 115 Pleasant Pond Way Unit 2
- 115 Pleasant Pond Way
- Unit G Checkerberry Way Unit G
- Unit G Checkerberry Way
- 55 Checker Berry Way
- 55 Checker Berry Way Unit 8
- 20 Checker Berry Way Unit 12
