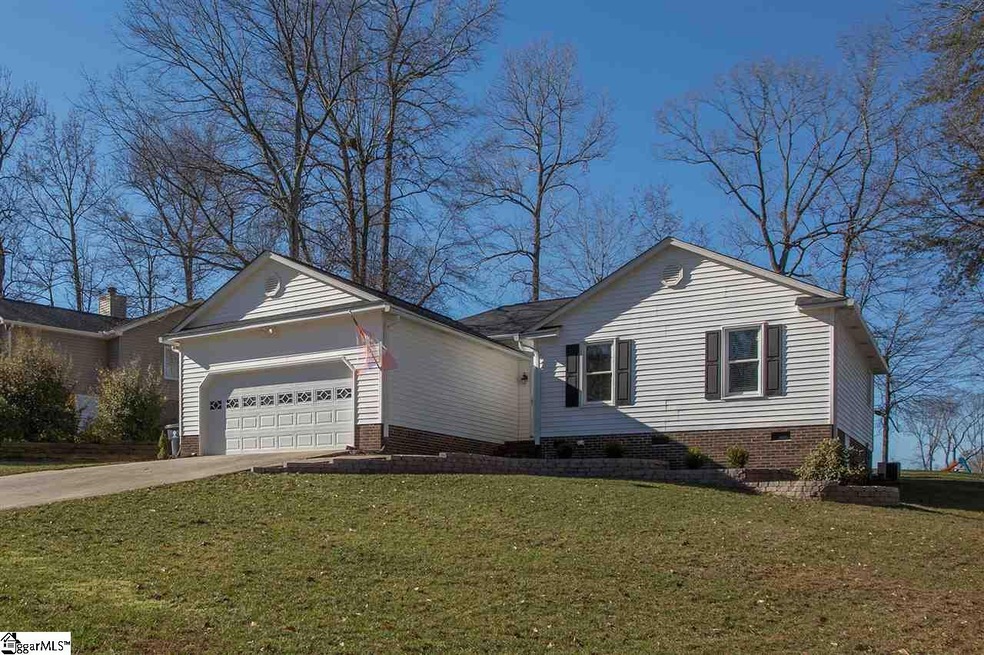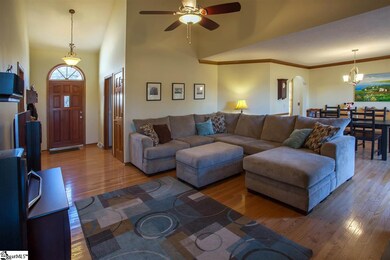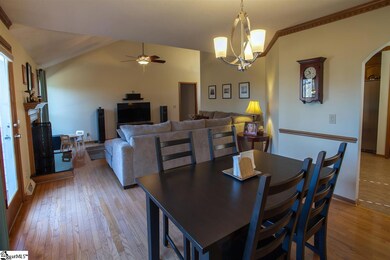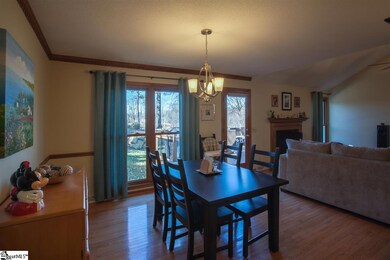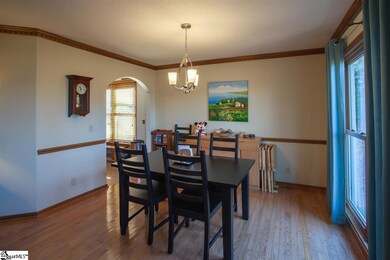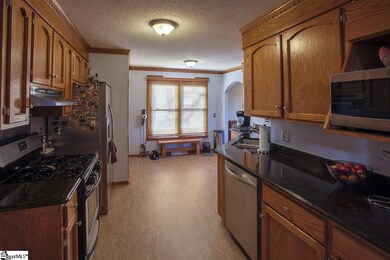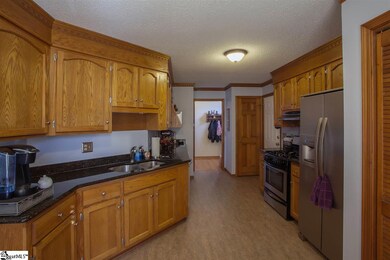
Highlights
- Deck
- Traditional Architecture
- Wood Flooring
- Brushy Creek Elementary School Rated A
- Cathedral Ceiling
- Granite Countertops
About This Home
As of May 2025LOCATION, LOCATION, LOCATIION: Pride of ownership definitely shows in this home. 3 BR 2 BA home in highly sought after Riverside High School area. Home is situated on a lot that is very well landscaped. Home features open floor plan with great room with a wood burning fireplace and vaulted ceilings adjoins the dining room. Kitchen offers stainless steel appliances, raised panel wood cabinets and luxury vinyl tile. Master bedroom features trey ceiling. Master bath has separate shower with garden tub and double sinks. Seller replaced the roof in 2017, replaced windows in 2013 and built a beautiful deck on the back in 2015. Priced to sell, will not last long. Schedule your showing today.
Last Agent to Sell the Property
Coldwell Banker Caine - Anders License #72824 Listed on: 01/15/2018

Last Buyer's Agent
Douglas Sprunger
Del-Co Realty Group, Inc. License #92559
Home Details
Home Type
- Single Family
Est. Annual Taxes
- $1,117
Lot Details
- 0.34 Acre Lot
- Level Lot
- Few Trees
Home Design
- Traditional Architecture
- Architectural Shingle Roof
- Vinyl Siding
Interior Spaces
- 1,475 Sq Ft Home
- 1,400-1,599 Sq Ft Home
- 1-Story Property
- Tray Ceiling
- Popcorn or blown ceiling
- Cathedral Ceiling
- Ceiling Fan
- Wood Burning Fireplace
- Thermal Windows
- Window Treatments
- Combination Dining and Living Room
- Den
- Crawl Space
Kitchen
- Gas Oven
- Gas Cooktop
- <<microwave>>
- Dishwasher
- Granite Countertops
- Disposal
Flooring
- Wood
- Carpet
- Laminate
- Vinyl
Bedrooms and Bathrooms
- 3 Main Level Bedrooms
- 2 Full Bathrooms
- Dual Vanity Sinks in Primary Bathroom
- Garden Bath
- Separate Shower
Laundry
- Laundry Room
- Laundry on main level
- Laundry in Kitchen
- Gas Dryer Hookup
Attic
- Storage In Attic
- Pull Down Stairs to Attic
Home Security
- Storm Doors
- Fire and Smoke Detector
Parking
- 2 Car Attached Garage
- Garage Door Opener
Outdoor Features
- Deck
Utilities
- Central Air
- Underground Utilities
- Electric Water Heater
- Cable TV Available
Community Details
- Quincy Acres Subdivision
Listing and Financial Details
- Tax Lot 51
Ownership History
Purchase Details
Home Financials for this Owner
Home Financials are based on the most recent Mortgage that was taken out on this home.Purchase Details
Home Financials for this Owner
Home Financials are based on the most recent Mortgage that was taken out on this home.Purchase Details
Home Financials for this Owner
Home Financials are based on the most recent Mortgage that was taken out on this home.Purchase Details
Similar Homes in Greer, SC
Home Values in the Area
Average Home Value in this Area
Purchase History
| Date | Type | Sale Price | Title Company |
|---|---|---|---|
| Warranty Deed | $330,000 | None Listed On Document | |
| Deed | $170,000 | None Available | |
| Deed | $140,000 | -- | |
| Deed | $129,000 | -- |
Mortgage History
| Date | Status | Loan Amount | Loan Type |
|---|---|---|---|
| Open | $264,000 | New Conventional | |
| Previous Owner | $102,000 | New Conventional | |
| Previous Owner | $113,000 | New Conventional | |
| Previous Owner | $135,000 | New Conventional |
Property History
| Date | Event | Price | Change | Sq Ft Price |
|---|---|---|---|---|
| 05/30/2025 05/30/25 | Sold | $330,000 | -1.5% | $236 / Sq Ft |
| 05/12/2025 05/12/25 | Pending | -- | -- | -- |
| 05/07/2025 05/07/25 | For Sale | $335,000 | +97.1% | $239 / Sq Ft |
| 02/23/2018 02/23/18 | Sold | $170,000 | +0.1% | $121 / Sq Ft |
| 01/16/2018 01/16/18 | Pending | -- | -- | -- |
| 01/15/2018 01/15/18 | For Sale | $169,900 | -- | $121 / Sq Ft |
Tax History Compared to Growth
Tax History
| Year | Tax Paid | Tax Assessment Tax Assessment Total Assessment is a certain percentage of the fair market value that is determined by local assessors to be the total taxable value of land and additions on the property. | Land | Improvement |
|---|---|---|---|---|
| 2024 | $3,563 | $9,760 | $1,470 | $8,290 |
| 2023 | $3,563 | $9,760 | $1,470 | $8,290 |
| 2022 | $3,313 | $9,760 | $1,470 | $8,290 |
| 2021 | $3,487 | $9,760 | $1,470 | $8,290 |
| 2020 | $3,574 | $9,490 | $1,140 | $8,350 |
| 2019 | $3,550 | $9,490 | $1,140 | $8,350 |
| 2018 | $1,181 | $5,030 | $760 | $4,270 |
| 2017 | $1,167 | $5,030 | $760 | $4,270 |
| 2016 | $1,117 | $125,640 | $19,000 | $106,640 |
| 2015 | $1,022 | $125,640 | $19,000 | $106,640 |
| 2014 | $1,059 | $134,090 | $25,000 | $109,090 |
Agents Affiliated with this Home
-
Rachel Dankel

Seller's Agent in 2025
Rachel Dankel
Bluefield Realty Group
(864) 905-2658
4 in this area
81 Total Sales
-
Charlotte Sarvis

Buyer's Agent in 2025
Charlotte Sarvis
That Realty Group
(864) 346-9943
5 in this area
90 Total Sales
-
Suzanne Cook
S
Seller's Agent in 2018
Suzanne Cook
Coldwell Banker Caine - Anders
(864) 940-1227
1 in this area
154 Total Sales
-
D
Buyer's Agent in 2018
Douglas Sprunger
Del-Co Realty Group, Inc.
Map
Source: Greater Greenville Association of REALTORS®
MLS Number: 1359117
APN: 0538.05-01-094.00
- 115 Quincy Dr
- 300 Easton Meadow Way
- 104 Mares Head Place
- 101 Mares Head Place
- 408 Blue Peak Ct
- 13 Crosswinds Way
- 620 Creighton Dr
- 2801 Brushy Creek Rd
- 200 Barry Dr
- 202 Barry Dr
- 153 White Bark Way
- 25 Amy Ln
- 224 Jones Rd
- 205 Firethorne Dr
- 218 Spring View Ln
- 100 Firethorne Dr
- 215 E Shefford St
- 503 Gray Fox Square
- 111 Firethorne Ct
- 34 Lovvorn Ct
