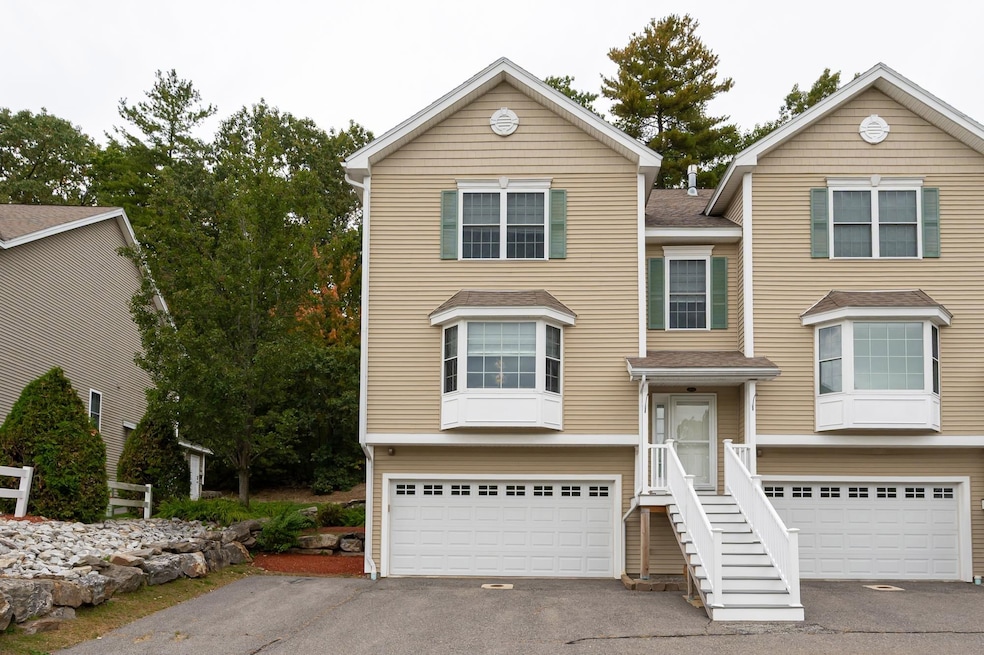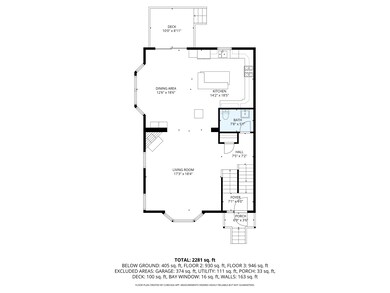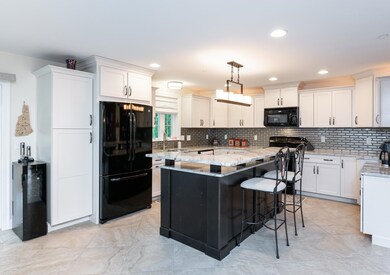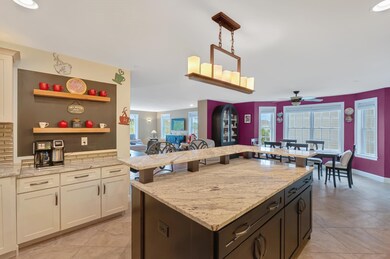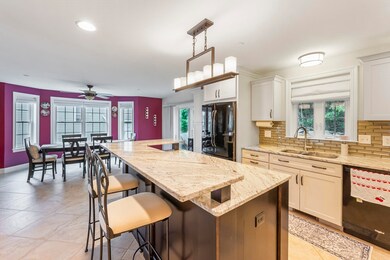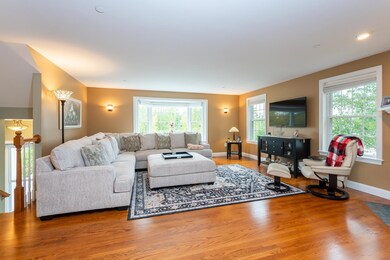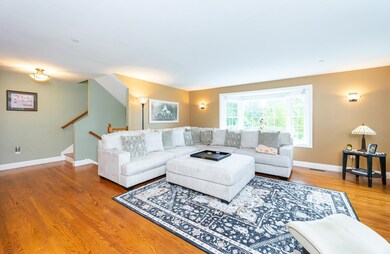25 Clearview Cir Unit A Hudson, NH 03051
Estimated payment $3,499/month
Highlights
- Deck
- Bonus Room
- Natural Light
- Wood Flooring
- 2 Car Direct Access Garage
- Walk-In Closet
About This Home
Welcome to 25A Clearview Circle in the sought-after Shepherd’s Hill community! This 3-bedroom, 2.5-bath home offers an open and inviting floor plan perfect for modern living. The oversized kitchen features tile flooring, granite countertops, abundant cabinetry, and plenty of space for cooking, dining, and entertaining. Hardwood floors extend through the main living and dining areas, creating a warm and welcoming flow. Upstairs, the primary suite has new carpeting & includes a private bath as well as a roomy closet with built-ins, a Laundry area, plus two additional bedrooms provide comfortable space for family or guests. The finished lower level offers a bonus room, ideal for a home office, gym, or playroom. Central air conditioning ensures year-round comfort with 3 zones of heat. Furnace and Hot water tank are High Efficiency units. Residents of Shepherd’s Hill enjoy access to a clubhouse and pool, along with a convenient location close to Benson Park and Route 111. This home truly combines style, space, and amenities in one great package.
Listing Agent
RE/MAX Innovative Properties Brokerage Email: r.boutin@comcast.net Listed on: 09/26/2025

Townhouse Details
Home Type
- Townhome
Est. Annual Taxes
- $6,649
Year Built
- Built in 2009
Parking
- 2 Car Direct Access Garage
- Automatic Garage Door Opener
- 1 to 5 Parking Spaces
Home Design
- Wood Frame Construction
Interior Spaces
- Property has 3 Levels
- Ceiling Fan
- Natural Light
- Combination Kitchen and Dining Room
- Bonus Room
- Basement
- Interior Basement Entry
Kitchen
- Gas Range
- Microwave
- Dishwasher
- Kitchen Island
Flooring
- Wood
- Carpet
- Tile
Bedrooms and Bathrooms
- 3 Bedrooms
- En-Suite Primary Bedroom
- En-Suite Bathroom
- Walk-In Closet
Laundry
- Dryer
- Washer
Utilities
- Forced Air Heating and Cooling System
- Cable TV Available
Additional Features
- Deck
- Sprinkler System
Listing and Financial Details
- Legal Lot and Block 375 / 005
- Assessor Parcel Number 177
Community Details
Overview
- Shepherd's Hill Condos
Recreation
- Community Playground
Map
Home Values in the Area
Average Home Value in this Area
Tax History
| Year | Tax Paid | Tax Assessment Tax Assessment Total Assessment is a certain percentage of the fair market value that is determined by local assessors to be the total taxable value of land and additions on the property. | Land | Improvement |
|---|---|---|---|---|
| 2024 | $6,649 | $404,200 | $0 | $404,200 |
| 2023 | $5,883 | $375,200 | $0 | $375,200 |
| 2022 | $5,512 | $375,200 | $0 | $375,200 |
| 2021 | $5,524 | $254,900 | $0 | $254,900 |
| 2020 | $5,447 | $254,900 | $0 | $254,900 |
| 2019 | $5,169 | $254,900 | $0 | $254,900 |
| 2018 | $5,123 | $254,900 | $0 | $254,900 |
| 2017 | $5,027 | $254,900 | $0 | $254,900 |
| 2016 | $4,875 | $221,900 | $0 | $221,900 |
| 2015 | $4,715 | $221,900 | $0 | $221,900 |
| 2014 | $4,622 | $221,900 | $0 | $221,900 |
| 2013 | $4,562 | $221,900 | $0 | $221,900 |
Property History
| Date | Event | Price | List to Sale | Price per Sq Ft | Prior Sale |
|---|---|---|---|---|---|
| 09/30/2025 09/30/25 | Pending | -- | -- | -- | |
| 09/26/2025 09/26/25 | For Sale | $559,900 | +6.0% | $222 / Sq Ft | |
| 08/21/2024 08/21/24 | Sold | $528,000 | +2.5% | $226 / Sq Ft | View Prior Sale |
| 07/30/2024 07/30/24 | Pending | -- | -- | -- | |
| 07/25/2024 07/25/24 | For Sale | $515,000 | -- | $220 / Sq Ft |
Purchase History
| Date | Type | Sale Price | Title Company |
|---|---|---|---|
| Warranty Deed | $528,000 | None Available | |
| Warranty Deed | $528,000 | None Available | |
| Quit Claim Deed | -- | None Available | |
| Quit Claim Deed | -- | None Available |
Mortgage History
| Date | Status | Loan Amount | Loan Type |
|---|---|---|---|
| Previous Owner | $254,500 | New Conventional |
Source: PrimeMLS
MLS Number: 5063101
APN: HDSO-000177-000005-000375
- 31 Shadowbrook Dr
- 11 Canterberry Ct Unit B
- 12 April Ct Unit B
- 53 Kimball Hill Rd
- 319 Fox Run Rd
- 421 Elk Run Rd
- 49 Cobblestone Dr
- 4 Washington St
- 45 Mobile Dr
- 87 Speare Rd
- 21 Speare Rd Unit B
- 21 Speare Rd Unit A
- 152 Ferry St
- 1 Sheraton Dr Unit B
- 1 Sheraton Dr
- 4 Hilltop Dr
- 83 Bush Hill Rd
- 9 Sunshine Dr Unit A
- 37 Dugout Rd Unit B
- 36 Sutherland Dr
