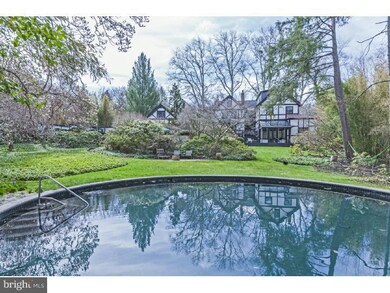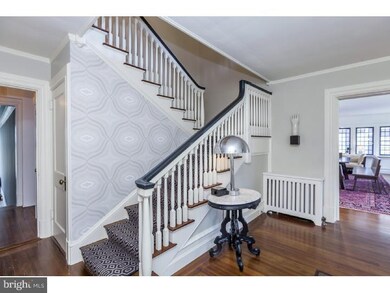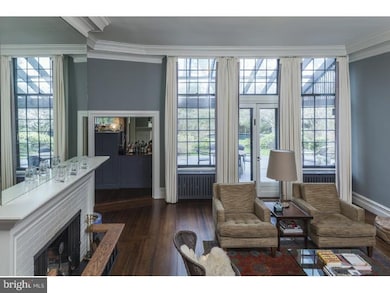
25 Cleveland Ln Princeton, NJ 08540
Estimated Value: $3,832,000 - $4,105,000
Highlights
- In Ground Pool
- Commercial Range
- Deck
- Community Park Elementary School Rated A+
- 0.85 Acre Lot
- Cathedral Ceiling
About This Home
As of January 2016A glimpse beyond the stately Sycamore trees reveals a classic Tudor built in a bygone era, the type one might spy while exploring the English countryside. Yet this is Cleveland Lane, near the heart of downtown Princeton and the University, and this home, elegant and graceful and redolent with history, is where Woodrow Wilson lived when elected President of the United States in 1912.The 6-bedroom, 6.5-bath residence retains its historic splendor - generous rooms filled with natural light, gleaming wood floors, butler's pantry, multiple fireplaces, sunroom with peaked glass roof, formal staircase and built-in bookcases stretching to the ceiling - alongside modern elements that pay homage to the home's heritage, like the kitchen's premium Lacanche range paired with Richardson and Boynton hood, tastefully updated baths, and a recently replaced roof, to name just a few. Throughout the home, various studies encourage reflection, and a sky-lit studio (perfect for an artist!) offers a panoramic view of the Japanese-inspired garden, with gazebo and perfectly round pool, designed by noted landscape architect Robert Zion. Come be the next owner of this coveted Princeton residence.
Last Agent to Sell the Property
Callaway Henderson Sotheby's Int'l-Princeton License #9231366 Listed on: 04/15/2015

Home Details
Home Type
- Single Family
Est. Annual Taxes
- $42,174
Year Built
- Built in 1910
Lot Details
- 0.85 Acre Lot
- Lot Dimensions are 147x251
- Irregular Lot
- Back, Front, and Side Yard
- Property is zoned R1
Parking
- 2 Car Direct Access Garage
- 3 Open Parking Spaces
Home Design
- Tudor Architecture
- Pitched Roof
- Shingle Roof
- Wood Siding
- Stucco
Interior Spaces
- Property has 2 Levels
- Wet Bar
- Cathedral Ceiling
- Ceiling Fan
- Skylights
- Bay Window
- Family Room
- Living Room
- Dining Room
- Attic
Kitchen
- Eat-In Kitchen
- Butlers Pantry
- Commercial Range
- Built-In Range
- Dishwasher
Flooring
- Wood
- Wall to Wall Carpet
- Stone
Bedrooms and Bathrooms
- 6 Bedrooms
- En-Suite Primary Bedroom
- En-Suite Bathroom
- Walk-in Shower
Laundry
- Laundry Room
- Laundry on main level
Basement
- Basement Fills Entire Space Under The House
- Exterior Basement Entry
Outdoor Features
- In Ground Pool
- Balcony
- Deck
- Shed
Schools
- Community Park Elementary School
- J Witherspoon Middle School
- Princeton High School
Utilities
- Central Air
- Radiator
- Heating System Uses Gas
- Natural Gas Water Heater
- Cable TV Available
Community Details
- No Home Owners Association
Listing and Financial Details
- Tax Lot 00005 01
- Assessor Parcel Number 14-00007 02-00005 01
Ownership History
Purchase Details
Home Financials for this Owner
Home Financials are based on the most recent Mortgage that was taken out on this home.Purchase Details
Home Financials for this Owner
Home Financials are based on the most recent Mortgage that was taken out on this home.Similar Homes in Princeton, NJ
Home Values in the Area
Average Home Value in this Area
Purchase History
| Date | Buyer | Sale Price | Title Company |
|---|---|---|---|
| Stein Ruth Mueller | $2,700,000 | Premler Service Abstract Llc | |
| Eugenides Jeffrey K | $2,700,000 | -- |
Mortgage History
| Date | Status | Borrower | Loan Amount |
|---|---|---|---|
| Previous Owner | Eugenides Jeffrey K | $417,000 | |
| Previous Owner | Eugenides Jeffrey K | $250,000 | |
| Previous Owner | Hester James M | $150,000 | |
| Previous Owner | Hester James M | $1,000,000 |
Property History
| Date | Event | Price | Change | Sq Ft Price |
|---|---|---|---|---|
| 01/15/2016 01/15/16 | Sold | $2,700,000 | +8.2% | -- |
| 11/25/2015 11/25/15 | Pending | -- | -- | -- |
| 11/25/2015 11/25/15 | For Sale | $2,495,000 | 0.0% | -- |
| 09/22/2015 09/22/15 | For Sale | $2,495,000 | -7.6% | -- |
| 07/21/2015 07/21/15 | Off Market | $2,700,000 | -- | -- |
| 04/15/2015 04/15/15 | For Sale | $2,495,000 | -- | -- |
Tax History Compared to Growth
Tax History
| Year | Tax Paid | Tax Assessment Tax Assessment Total Assessment is a certain percentage of the fair market value that is determined by local assessors to be the total taxable value of land and additions on the property. | Land | Improvement |
|---|---|---|---|---|
| 2024 | $59,391 | $2,362,400 | $819,000 | $1,543,400 |
| 2023 | $59,391 | $2,362,400 | $819,000 | $1,543,400 |
| 2022 | $57,454 | $2,362,400 | $819,000 | $1,543,400 |
| 2021 | $57,619 | $2,362,400 | $819,000 | $1,543,400 |
| 2020 | $57,170 | $2,362,400 | $819,000 | $1,543,400 |
| 2019 | $56,036 | $2,362,400 | $819,000 | $1,543,400 |
| 2018 | $55,091 | $2,362,400 | $819,000 | $1,543,400 |
| 2017 | $54,239 | $2,358,200 | $819,000 | $1,539,200 |
| 2016 | $43,165 | $1,906,600 | $838,000 | $1,068,600 |
| 2015 | $42,174 | $1,906,600 | $838,000 | $1,068,600 |
| 2014 | $41,659 | $1,906,600 | $838,000 | $1,068,600 |
Agents Affiliated with this Home
-
Judson Henderson

Seller's Agent in 2016
Judson Henderson
Callaway Henderson Sotheby's Int'l-Princeton
(609) 651-2226
37 in this area
116 Total Sales
-
Ermelinda Carnevale
E
Buyer's Agent in 2016
Ermelinda Carnevale
BHHS Fox & Roach
(609) 462-7719
2 in this area
6 Total Sales
Map
Source: Bright MLS
MLS Number: 1002581340
APN: 14-00007-02-00005-01
- 15 Hodge Rd
- 240 Library Place
- 74 Wilson Rd
- 176 Bayard Ln
- 95 Westcott Rd
- 70 Cleveland Ln
- 68 Morgan Place
- 127 Wilson Rd
- 130 Library Place
- 33 Duffield Place
- 75 Leigh Ave
- 87 Library Place
- 30 Maclean St
- 8 Greenholm St Unit 3
- 82 Library Place
- 155 Hodge Rd
- 20 Paul Robeson Place
- 132 Victoria Mews
- 237 Elm Rd
- 44 Nassau St Unit A
- 25 Cleveland Ln
- 29 Cleveland Ln
- 19 Cleveland Ln
- 33 Cleveland Ln
- 20 Cleveland Ln
- 34 Westcott Rd
- 30 Westcott Rd
- 44 Westcott Rd
- 33 Lilac Ln
- 18 Cleveland Ln
- 11 Cleveland Ln
- 26 Westcott Rd
- 46 Westcott Rd
- 34 Cleveland Ln
- 12 Cleveland Ln
- 7 Cleveland Ln
- 43 Cleveland Ln
- 10 Cleveland Ln
- 10 Westcott Rd
- 50 Westcott Rd






