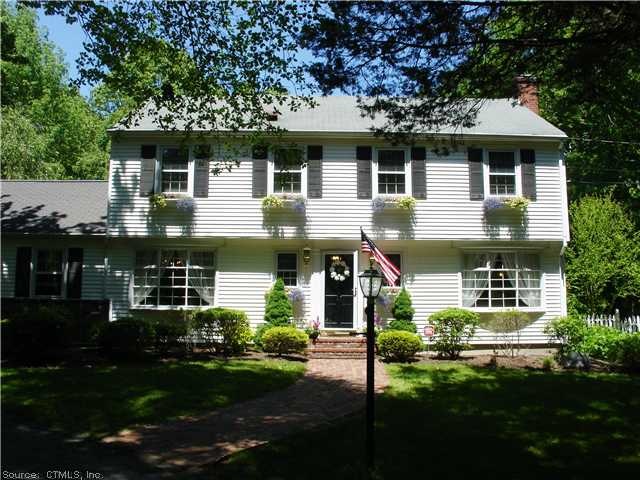
25 Cow Pen Hill Rd Killingworth, CT 06419
Highlights
- Sub-Zero Refrigerator
- Colonial Architecture
- Attic
- Haddam-Killingworth High School Rated 10
- Deck
- 2 Fireplaces
About This Home
As of April 2019Spacious and gracious home. Truly immaculate & simply stunning touches - gorgeous eat-in kit w/ cherry & glass cabinets, granite, stainless & subzero. Front to back lr w/ fpl, formal dr, hardwood flrs & french doors everywhere. Wonderful mbr suite.
Four season sunroom, attached two bay garage with loft and one detached bay garage. Full dry basement. One floor living possible. Nestled on 2.3 Private acres with spectacular plantings. Take a look!
Last Agent to Sell the Property
Lisa Marineau
Compass Connecticut, LLC License #RES.0794668 Listed on: 05/08/2013
Home Details
Home Type
- Single Family
Est. Annual Taxes
- $6,918
Year Built
- Built in 1975
Lot Details
- 2.3 Acre Lot
- Stone Wall
- Level Lot
Home Design
- Colonial Architecture
- Clap Board Siding
- Vinyl Siding
Interior Spaces
- 2,840 Sq Ft Home
- 2 Fireplaces
- Thermal Windows
- Partially Finished Basement
- Basement Fills Entire Space Under The House
- Home Security System
Kitchen
- Oven or Range
- Microwave
- Sub-Zero Refrigerator
- Dishwasher
- Disposal
Bedrooms and Bathrooms
- 4 Bedrooms
- 3 Full Bathrooms
Laundry
- Dryer
- Washer
Attic
- Attic Fan
- Pull Down Stairs to Attic
Parking
- 3 Car Garage
- Parking Deck
- Automatic Garage Door Opener
- Circular Driveway
Outdoor Features
- Deck
- Outdoor Storage
Schools
- Killingworth Elementary School
- Hd-Kw High School
Utilities
- Central Air
- Baseboard Heating
- Private Company Owned Well
- Electric Water Heater
- Cable TV Available
Community Details
- Cow Pen Hill Subdivision
Ownership History
Purchase Details
Home Financials for this Owner
Home Financials are based on the most recent Mortgage that was taken out on this home.Purchase Details
Home Financials for this Owner
Home Financials are based on the most recent Mortgage that was taken out on this home.Purchase Details
Home Financials for this Owner
Home Financials are based on the most recent Mortgage that was taken out on this home.Purchase Details
Purchase Details
Similar Homes in Killingworth, CT
Home Values in the Area
Average Home Value in this Area
Purchase History
| Date | Type | Sale Price | Title Company |
|---|---|---|---|
| Quit Claim Deed | -- | None Available | |
| Warranty Deed | $385,000 | -- | |
| Warranty Deed | $387,500 | -- | |
| Warranty Deed | $315,000 | -- | |
| Deed | $285,000 | -- |
Mortgage History
| Date | Status | Loan Amount | Loan Type |
|---|---|---|---|
| Open | $85,000 | Credit Line Revolving | |
| Open | $365,000 | New Conventional | |
| Previous Owner | $365,750 | Purchase Money Mortgage | |
| Previous Owner | $232,500 | No Value Available | |
| Previous Owner | $283,000 | Stand Alone Refi Refinance Of Original Loan |
Property History
| Date | Event | Price | Change | Sq Ft Price |
|---|---|---|---|---|
| 04/26/2019 04/26/19 | Sold | $385,000 | -3.5% | $157 / Sq Ft |
| 02/20/2019 02/20/19 | For Sale | $399,000 | +3.0% | $162 / Sq Ft |
| 10/17/2013 10/17/13 | Sold | $387,500 | -3.1% | $136 / Sq Ft |
| 08/29/2013 08/29/13 | Pending | -- | -- | -- |
| 05/08/2013 05/08/13 | For Sale | $399,900 | -- | $141 / Sq Ft |
Tax History Compared to Growth
Tax History
| Year | Tax Paid | Tax Assessment Tax Assessment Total Assessment is a certain percentage of the fair market value that is determined by local assessors to be the total taxable value of land and additions on the property. | Land | Improvement |
|---|---|---|---|---|
| 2025 | $7,419 | $282,940 | $74,550 | $208,390 |
| 2024 | $6,853 | $282,940 | $74,550 | $208,390 |
| 2023 | $6,641 | $282,940 | $74,550 | $208,390 |
| 2022 | $6,570 | $282,940 | $74,550 | $208,390 |
| 2021 | $6,715 | $251,310 | $85,030 | $166,280 |
| 2020 | $6,715 | $251,310 | $85,030 | $166,280 |
| 2019 | $6,903 | $251,310 | $85,030 | $166,280 |
| 2018 | $6,903 | $251,310 | $85,030 | $166,280 |
| 2017 | $6,903 | $251,310 | $85,030 | $166,280 |
| 2016 | $7,302 | $282,040 | $124,340 | $157,700 |
| 2015 | $7,116 | $282,040 | $124,340 | $157,700 |
| 2014 | $6,918 | $282,040 | $124,340 | $157,700 |
Agents Affiliated with this Home
-
Nicole White

Seller's Agent in 2019
Nicole White
William Raveis Real Estate
(203) 430-5926
2 in this area
104 Total Sales
-
Phoebe Finch

Buyer's Agent in 2019
Phoebe Finch
William Pitt
(617) 645-3907
4 in this area
150 Total Sales
-
L
Seller's Agent in 2013
Lisa Marineau
Compass Connecticut, LLC
-
Shoreline Homes Team

Buyer's Agent in 2013
Shoreline Homes Team
William Raveis Real Estate
(203) 500-2212
6 in this area
56 Total Sales
Map
Source: SmartMLS
MLS Number: M9140630
APN: KILL-000035-000000-000044B
- 180 Green Hill Rd
- 128 Chestnut Hill Rd
- 24 Grouse Ln
- 147 Windsor Ct
- 30 Chestnut Hill Rd
- 57 Laurel Ridge Trail
- 109 Hemlock Dr
- 728 Durham Rd
- 195 Summer Hill Rd
- 677 Durham Rd
- 462 Horse Pond Rd
- 454 Horse Pond Rd Unit C
- 454 Horse Pond Rd Unit B
- 454 Horse Pond Rd Unit A
- 262 Connecticut 81
- 115 Hemlock Dr
- 6 Ely Ln
- 381 Horse Pond Rd
- 14 Ely Ln
- 48 Shepherds Trail
