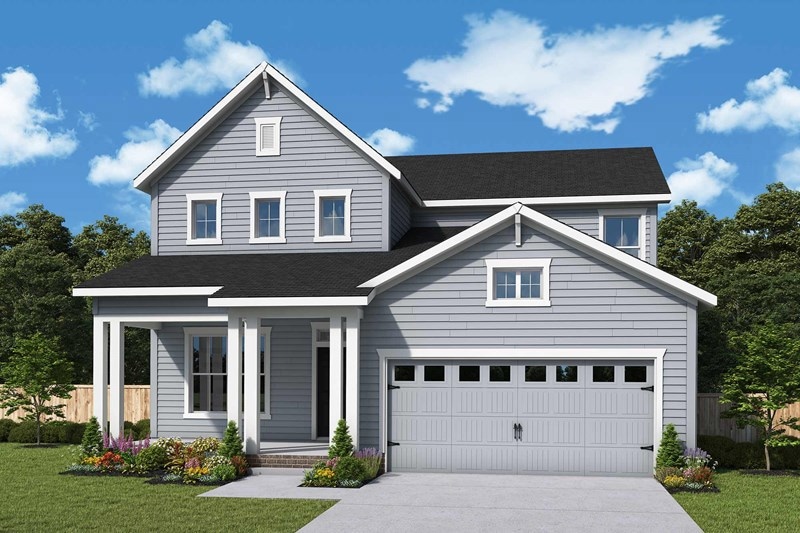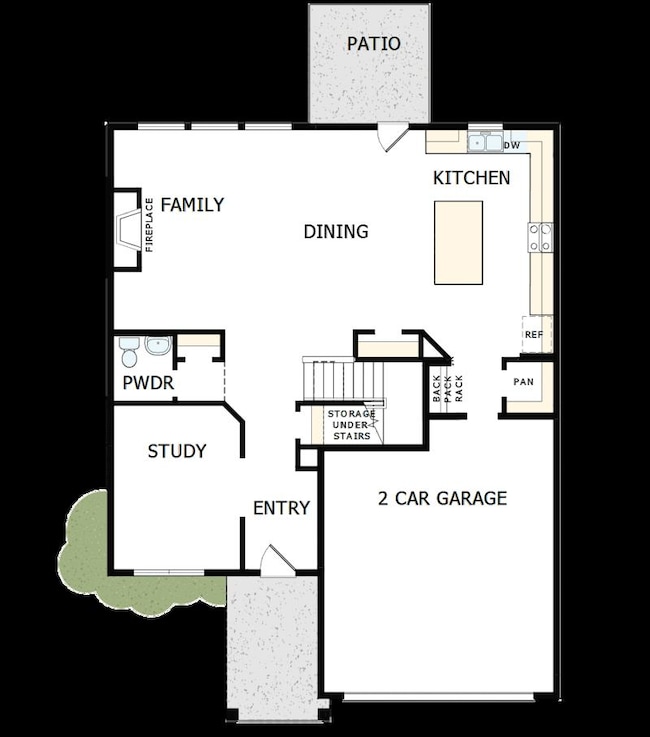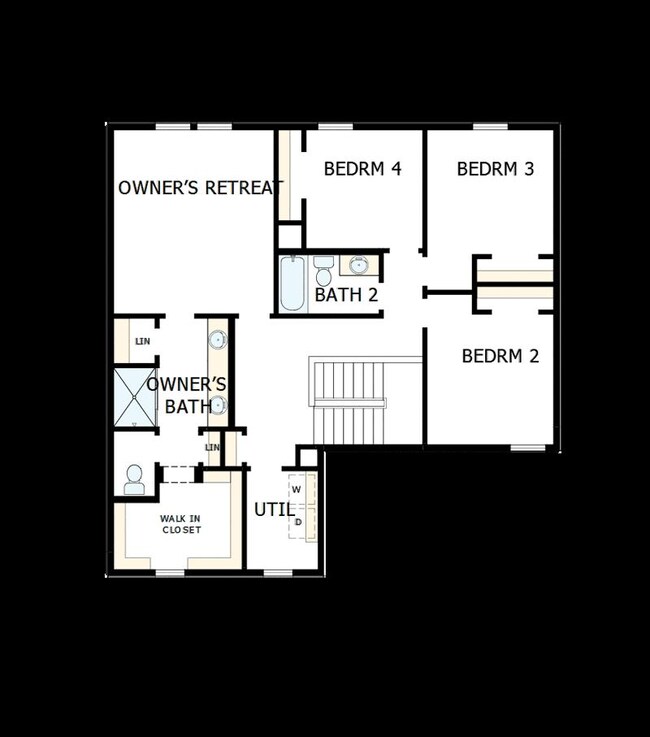
25 Cozy Haven Fuquay Varina, NC 27526
Estimated payment $3,335/month
Highlights
- New Construction
- Community Pool
- Park
- Clubhouse
- Community Playground
- Trails
About This Home
Exceptional craftsmanship combines with genuine comforts in The Jasper floor plan by David Weekley Homes in Serenity. Open-concept family and dining spaces showcase the interior design refinements that grant this floor plan exceptional style and livability.
The kitchen creates an enhanced culinary atmosphere with a deep pantry, center island and open sight lines extending across the gathering spaces and out onto the patio. The front study presents a versatile space for a home office or a high-tech media studio.
The Owner’s Retreat and Owner’s Bath feature an oversized walk-in closet to make the start of each day superb. Growing decorative styles will have a superb place to call their own in the beautiful junior bedrooms.
Send the David Weekley Homes at Serenity Team a message to begin your #LivingWeekley adventure with this new home in Fuqua Varina, NC.
Home Details
Home Type
- Single Family
Parking
- 2 Car Garage
Home Design
- New Construction
- Quick Move-In Home
- Jasper Plan
Interior Spaces
- 2,442 Sq Ft Home
- 2-Story Property
Bedrooms and Bathrooms
- 3 Bedrooms
Community Details
Overview
- Built by David Weekley Homes
- Serenity The Village Collection Subdivision
Amenities
- Clubhouse
- Community Center
Recreation
- Community Playground
- Community Pool
- Park
- Trails
Sales Office
- 34 Serendipity Dr.
- Fuquay Varina, NC 27526
- 919-665-5203
- Builder Spec Website
Map
Similar Homes in the area
Home Values in the Area
Average Home Value in this Area
Property History
| Date | Event | Price | Change | Sq Ft Price |
|---|---|---|---|---|
| 06/10/2025 06/10/25 | For Sale | $531,290 | -- | $218 / Sq Ft |
- 33 Cozy Haven
- 78 Restful Point
- 62 Restful Point
- 49 Cozy Haven
- 13 Cozy Haven
- 121 Restful Point
- 348 Inspiration Way
- 313 Inspiration Way
- 63 Daybreak Way
- 332 Inspiration Way
- 314 Inspiration Way
- 253 Inspiration Way
- 217 Inspiration Way
- 270 Inspiration Way
- 199 Inspiration Way
- 48 Firefly Ln
- 64 Firefly Ln
- 36 Firefly Ln
- 0 Sneed Ln
- 45 Shady Creek Way
- 106 March Crk Dr
- 33 Rawls Meadow Ln
- 854 Stable Fern Dr
- 1020 Bridlemine Dr
- 1105 Steelhorse Dr
- 629 Cotton Brook Dr
- 429 Providence Springs Ln
- 836 Willow Bay Dr
- 840 Red Oak Tree Dr
- 905 Arnold Place Dr
- 901 Arnold Place Dr
- 826 Red Oak Tree Dr
- 404 Cotton Brook Dr
- 6017 Burt Rd
- 108 W Marsha Gayle Ct
- 512 Timber Meadow Lake
- 609 Timber Meadow Lake
- 501 Timber Meadow Lake Dr
- 909 Clearhaven Ln
- 912 Field Ivy Dr


