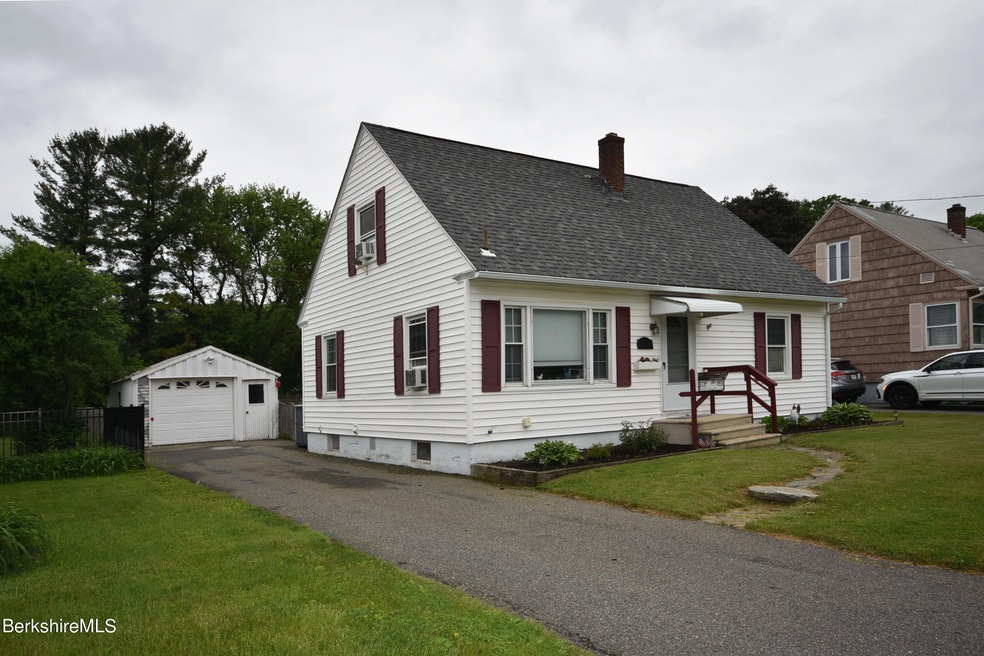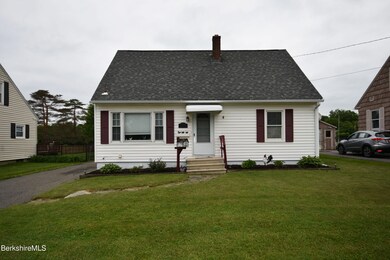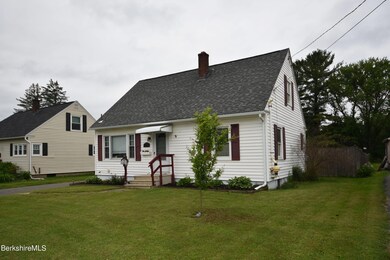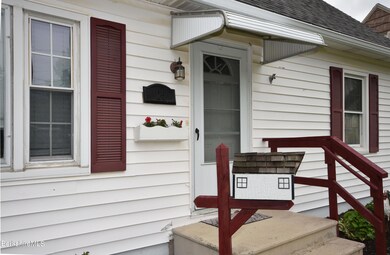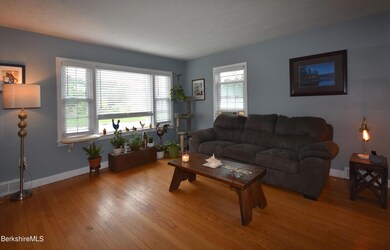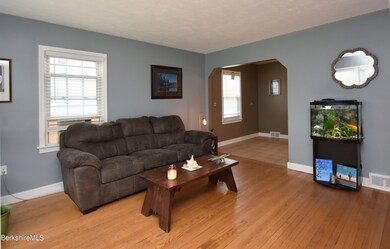
25 Crane Ave Pittsfield, MA 01201
Estimated Value: $261,000 - $306,000
Highlights
- Cape Cod Architecture
- Wood Flooring
- Fenced Yard
- Deck
- Hydromassage or Jetted Bathtub
- 1 Car Detached Garage
About This Home
As of July 2022OPEN HOUSE SUN 06/05/22 10:30am-12:00pm Lovingly maintained cozy Berkshire cape with tons of charm. Close to all yet have your own private oasis fully fenced back yard on 1/3 of an acre with mature landscaping. Entertain on your deck or relax in the three season porch off the kitchen. Recent updates include deck, flooring, windows and bathroom. Two bedrooms & bath on main level or retreat upstairs into your own master bedroom ensuite with a jetted tub and granite counter. Built in drawers allow for ample storage in the spacious walk in master closet area with natural light throughout. A full unfinished basement offers more possibilities for a game room or exercise room. All this plus a garage and large shed! Don't pass this one by! Move in turn-key ready for you to make it your new home
Home Details
Home Type
- Single Family
Est. Annual Taxes
- $3,588
Year Built
- 1950
Lot Details
- 0.31 Acre Lot
- Lot Dimensions are 59 x 224 x 59 x 225
- Fenced Yard
- Landscaped
Home Design
- Cape Cod Architecture
- Wood Frame Construction
- Asphalt Shingled Roof
- Vinyl Siding
- Radon Mitigation System
Interior Spaces
- 1,224 Sq Ft Home
- Insulated Windows
Kitchen
- Cooktop
- Microwave
- ENERGY STAR Qualified Refrigerator
- ENERGY STAR Qualified Dishwasher
Flooring
- Wood
- Carpet
- Laminate
- Ceramic Tile
Bedrooms and Bathrooms
- 3 Bedrooms
- 2 Full Bathrooms
- Hydromassage or Jetted Bathtub
Basement
- Basement Fills Entire Space Under The House
- Interior Basement Entry
- Sump Pump
Parking
- 1 Car Detached Garage
- Automatic Garage Door Opener
- Off-Street Parking
Eco-Friendly Details
- Energy-Efficient Roof
Outdoor Features
- Deck
- Outbuilding
- Porch
Schools
- Morningside Comm Elementary School
- John T Reid Middle School
- Taconic High School
Utilities
- Forced Air Heating and Cooling System
- Boiler Heating System
- Heating System Uses Oil
- Electric Water Heater
- Cable TV Available
Community Details
- Public Transportation
Ownership History
Purchase Details
Home Financials for this Owner
Home Financials are based on the most recent Mortgage that was taken out on this home.Purchase Details
Home Financials for this Owner
Home Financials are based on the most recent Mortgage that was taken out on this home.Purchase Details
Purchase Details
Purchase Details
Similar Homes in Pittsfield, MA
Home Values in the Area
Average Home Value in this Area
Purchase History
| Date | Buyer | Sale Price | Title Company |
|---|---|---|---|
| Ranzoni Paula J | $167,000 | -- | |
| Elliott Colin M | $155,000 | -- | |
| Giles Dawn-Marie | $173,000 | -- | |
| Giles Dawn-Marie | $173,000 | -- | |
| Giles Dawn-Marie | $173,000 | -- | |
| Roberts Christopher G | $100,500 | -- | |
| Roberts Christopher G | $100,500 | -- | |
| Mattuccio David F | $73,500 | -- | |
| Mattuccio David F | $73,500 | -- |
Mortgage History
| Date | Status | Borrower | Loan Amount |
|---|---|---|---|
| Open | Fresia Dean J | $185,000 | |
| Closed | Fresia Dean J | $185,000 | |
| Closed | Ranzoni Paula J | $115,000 | |
| Previous Owner | Elliott Colin M | $152,192 |
Property History
| Date | Event | Price | Change | Sq Ft Price |
|---|---|---|---|---|
| 07/18/2022 07/18/22 | Sold | $260,000 | +4.0% | $212 / Sq Ft |
| 06/07/2022 06/07/22 | Pending | -- | -- | -- |
| 06/03/2022 06/03/22 | For Sale | $249,900 | +49.6% | $204 / Sq Ft |
| 06/12/2017 06/12/17 | Sold | $167,000 | -1.7% | $132 / Sq Ft |
| 04/25/2017 04/25/17 | Pending | -- | -- | -- |
| 04/23/2017 04/23/17 | For Sale | $169,900 | +9.6% | $134 / Sq Ft |
| 03/19/2014 03/19/14 | Sold | $155,000 | -1.9% | $123 / Sq Ft |
| 02/11/2014 02/11/14 | Pending | -- | -- | -- |
| 01/02/2014 01/02/14 | For Sale | $158,000 | -- | $125 / Sq Ft |
Tax History Compared to Growth
Tax History
| Year | Tax Paid | Tax Assessment Tax Assessment Total Assessment is a certain percentage of the fair market value that is determined by local assessors to be the total taxable value of land and additions on the property. | Land | Improvement |
|---|---|---|---|---|
| 2025 | $5,154 | $287,300 | $66,200 | $221,100 |
| 2024 | $4,758 | $257,900 | $66,200 | $191,700 |
| 2023 | $3,972 | $216,800 | $61,200 | $155,600 |
| 2022 | $3,588 | $193,300 | $58,700 | $134,600 |
| 2021 | $4,718 | $169,500 | $58,700 | $110,800 |
| 2020 | $3,272 | $166,000 | $58,700 | $107,300 |
| 2019 | $4,278 | $154,500 | $53,200 | $101,300 |
| 2018 | $2,976 | $152,400 | $53,200 | $99,200 |
| 2017 | $2,931 | $149,300 | $51,200 | $98,100 |
| 2016 | $2,756 | $146,900 | $51,200 | $95,700 |
| 2015 | $2,653 | $146,900 | $51,200 | $95,700 |
Agents Affiliated with this Home
-
Cindy Carrigan

Seller's Agent in 2022
Cindy Carrigan
LAMACCHIA REALTY, INC
(413) 842-7840
18 in this area
60 Total Sales
-
Jennifer Maxwell

Buyer's Agent in 2022
Jennifer Maxwell
LAMACCHIA REALTY, INC
(413) 652-2351
24 in this area
59 Total Sales
-
Michele Purcell

Seller's Agent in 2017
Michele Purcell
LAMACCHIA REALTY, INC
(413) 441-2879
62 in this area
135 Total Sales
-
T
Buyer's Agent in 2017
Todd Tyer
CARRIAGE HOUSE REAL ESTATE
-
Mary Jo Piretti

Seller's Agent in 2014
Mary Jo Piretti
PIRETTI REAL ESTATE
(413) 822-9536
6 in this area
85 Total Sales
-
M
Buyer's Agent in 2014
Michele Rohlfs
BERKSHIRE WATERFRONT HOMES
Map
Source: Berkshire County Board of REALTORS®
MLS Number: 237816
APN: PITT-000014H-000004-000008
- 1219 North St
- 44 Walden Ln
- 2 Faucett Ln
- 155 Montgomery Ave Extension
- 9 Faucett Ln
- 0 Faucett Ln
- 15 Cherry Hill Dr
- 15 Cherry Hill Dr Unit Lot 12
- 5 Aspen Way
- 5 Aspen Way Unit 17
- 150 Lenox Ave
- 26 Crestview Dr
- 40 Pecks Rd
- 75 Briggs Ave
- 36 Montgomery Ave
- 81 Pecks Rd
- 242 Wahconah St
- 205 Pecks Rd
- 19 Richmond Ave
- 27 Paul Ave
