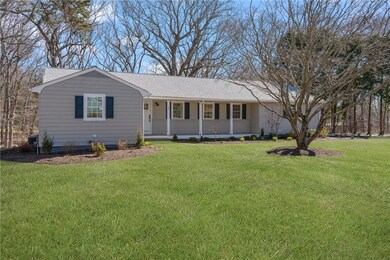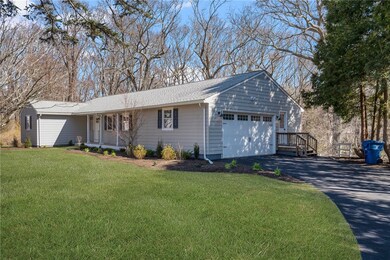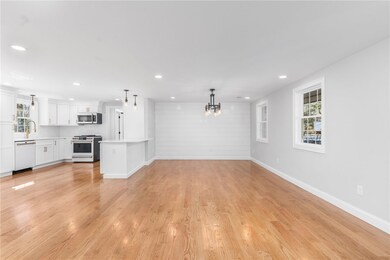
25 Crestridge Dr East Greenwich, RI 02818
Nichols Corner NeighborhoodHighlights
- Marina
- Golf Course Community
- Wood Flooring
- James H. Eldredge Elementary School Rated A
- Deck
- 2 Fireplaces
About This Home
As of May 2024This home is new from the windows in. The totally redesigned FLOORPLANS of this mid-century walkout ranch features 3-4 bedrooms, 3.5 baths, and a totally open flow that is not found often in one level homes. Updates include new Thermopane windows, new 5-inch oak floors throughout, new gourmet kitchen with cafe series appliances, 2 new HVAC systems, 3.5 new luxury baths, all new wiring, plumbing, insulation, plaster, mill work, interior cottage style doors, lighting, garage doors and opener, new driveway, new farmers porch, new gutters, exterior l lighting, and more. As well as a high efficiency on demand hot water heater. The newly opened floorplan boasts two wood burning fireplaces, a potential fourth bedroom or office in the lower level, a huge 16 x 30 deck off the kitchen, large working laundry room on the main level, and ample closet space that is rare in this style home. The stunning 3/4-acre homesite Is walking distance to the High School, connected to sewers, and a short distance from downtown restaurants and shops.
Last Agent to Sell the Property
BHHS Commonwealth Real Estate License #REB.0015256 Listed on: 05/06/2024

Last Buyer's Agent
B|B Group
Century 21 Guardian Realty

Home Details
Home Type
- Single Family
Est. Annual Taxes
- $8,224
Year Built
- Built in 1966
Lot Details
- 0.7 Acre Lot
- Property is zoned R30
Parking
- 2 Car Attached Garage
- Garage Door Opener
- Driveway
Home Design
- Wood Siding
- Shingle Siding
- Concrete Perimeter Foundation
- Plaster
Interior Spaces
- 2-Story Property
- 2 Fireplaces
- Stone Fireplace
- Fireplace Features Masonry
- Thermal Windows
- Family Room
- Game Room
- Storage Room
Kitchen
- <<OvenToken>>
- Range<<rangeHoodToken>>
- <<microwave>>
- Dishwasher
- Disposal
Flooring
- Wood
- Carpet
Bedrooms and Bathrooms
- 3 Bedrooms
- <<tubWithShowerToken>>
Finished Basement
- Walk-Out Basement
- Basement Fills Entire Space Under The House
Outdoor Features
- Deck
- Porch
Location
- Property near a hospital
Utilities
- Forced Air Zoned Heating and Cooling System
- Heating System Uses Gas
- 200+ Amp Service
- Gas Water Heater
Listing and Financial Details
- Tax Lot 151
- Assessor Parcel Number 25CRESTRIDGEDREGRN
Community Details
Amenities
- Shops
- Restaurant
- Public Transportation
Recreation
- Marina
- Golf Course Community
- Tennis Courts
- Recreation Facilities
Ownership History
Purchase Details
Home Financials for this Owner
Home Financials are based on the most recent Mortgage that was taken out on this home.Purchase Details
Home Financials for this Owner
Home Financials are based on the most recent Mortgage that was taken out on this home.Purchase Details
Home Financials for this Owner
Home Financials are based on the most recent Mortgage that was taken out on this home.Purchase Details
Purchase Details
Purchase Details
Similar Homes in East Greenwich, RI
Home Values in the Area
Average Home Value in this Area
Purchase History
| Date | Type | Sale Price | Title Company |
|---|---|---|---|
| Warranty Deed | $800,000 | None Available | |
| Warranty Deed | $800,000 | None Available | |
| Warranty Deed | $392,000 | None Available | |
| Warranty Deed | $392,000 | None Available | |
| Warranty Deed | $325,000 | -- | |
| Deed | $363,000 | -- | |
| Warranty Deed | $155,000 | -- | |
| Warranty Deed | $325,000 | -- | |
| Deed | $363,000 | -- | |
| Warranty Deed | $155,000 | -- | |
| Warranty Deed | $175,000 | -- |
Mortgage History
| Date | Status | Loan Amount | Loan Type |
|---|---|---|---|
| Previous Owner | $185,000 | Stand Alone Refi Refinance Of Original Loan | |
| Previous Owner | $281,000 | Stand Alone Refi Refinance Of Original Loan | |
| Previous Owner | $308,760 | New Conventional |
Property History
| Date | Event | Price | Change | Sq Ft Price |
|---|---|---|---|---|
| 05/28/2024 05/28/24 | Sold | $800,000 | 0.0% | $253 / Sq Ft |
| 05/21/2024 05/21/24 | Pending | -- | -- | -- |
| 05/06/2024 05/06/24 | For Sale | $799,900 | +146.1% | $253 / Sq Ft |
| 07/27/2015 07/27/15 | Sold | $325,000 | -18.7% | $138 / Sq Ft |
| 06/27/2015 06/27/15 | Pending | -- | -- | -- |
| 06/23/2014 06/23/14 | For Sale | $399,900 | -- | $170 / Sq Ft |
Tax History Compared to Growth
Tax History
| Year | Tax Paid | Tax Assessment Tax Assessment Total Assessment is a certain percentage of the fair market value that is determined by local assessors to be the total taxable value of land and additions on the property. | Land | Improvement |
|---|---|---|---|---|
| 2024 | $7,159 | $486,000 | $215,300 | $270,700 |
| 2023 | $8,224 | $376,400 | $179,400 | $197,000 |
| 2022 | $8,062 | $376,400 | $179,400 | $197,000 |
| 2021 | $7,908 | $376,400 | $179,400 | $197,000 |
| 2020 | $7,549 | $322,200 | $150,000 | $172,200 |
| 2019 | $7,478 | $322,200 | $150,000 | $172,200 |
| 2018 | $7,411 | $322,200 | $150,000 | $172,200 |
| 2017 | $7,001 | $295,900 | $172,400 | $123,500 |
| 2016 | $7,128 | $295,900 | $172,400 | $123,500 |
| 2015 | $6,883 | $295,900 | $172,400 | $123,500 |
| 2014 | -- | $325,700 | $165,100 | $160,600 |
Agents Affiliated with this Home
-
Allen Gammons

Seller's Agent in 2024
Allen Gammons
BHHS Commonwealth Real Estate
(401) 742-6050
21 in this area
456 Total Sales
-
B
Buyer's Agent in 2024
B|B Group
Century 21 Guardian Realty
-
Jeanne Haroian

Seller's Agent in 2015
Jeanne Haroian
RE/MAX Professionals
(401) 523-5556
39 Total Sales
Map
Source: State-Wide MLS
MLS Number: 1358473
APN: EGRE-000062-000010-000151
- 55 Atherton Rd
- 643 Middle Rd
- 689 Middle Rd
- 280 S Pierce Rd
- 429 Howland Rd
- 20 Holly Hill Ct
- 125 Grand View Rd
- 84 Hickory Dr
- 102 Pine Glen Dr
- 174 Pine Glen Dr
- 88 Grand View Rd
- 15 Cora St
- 65 Bayberry Ln
- 75 Walnut Dr
- 4 Country Ct
- 30 Stone Ridge Dr
- 70 Jefferson Dr
- 1404 S County Trail Unit 218
- 5390 Post Rd Unit 9
- 584 Division Rd






