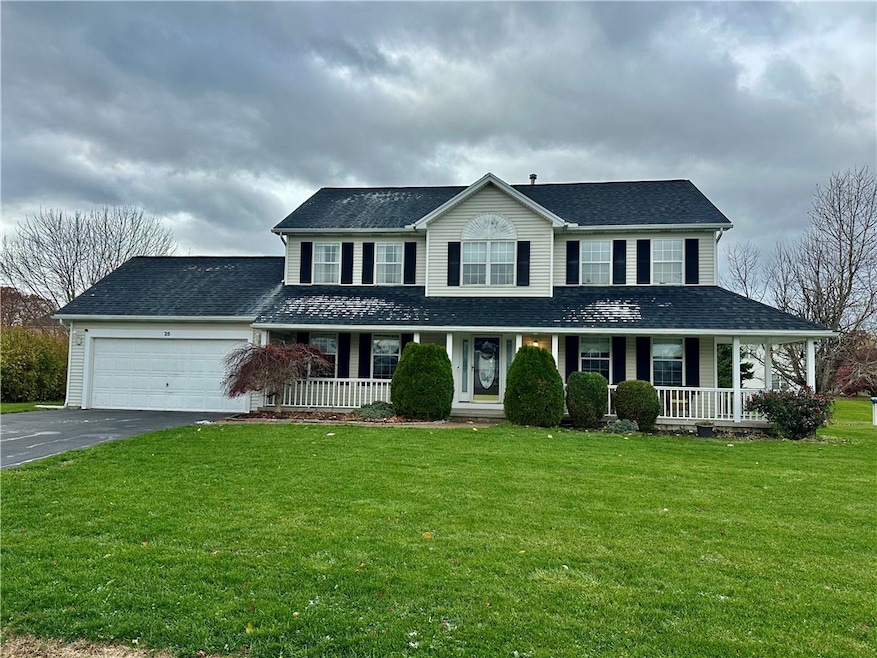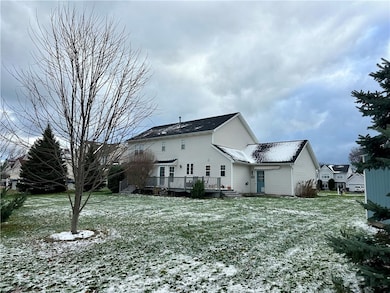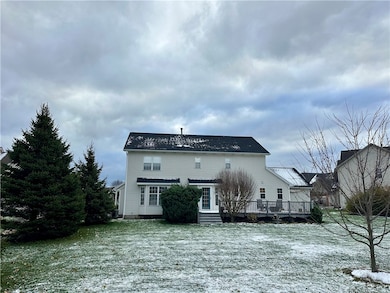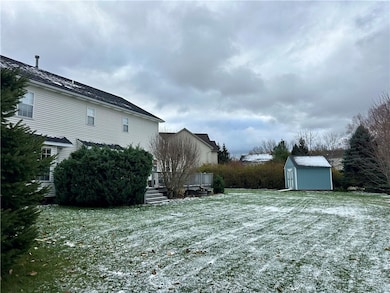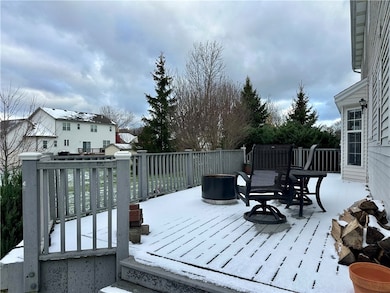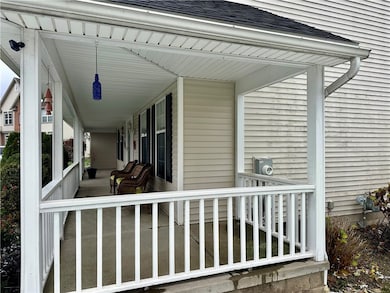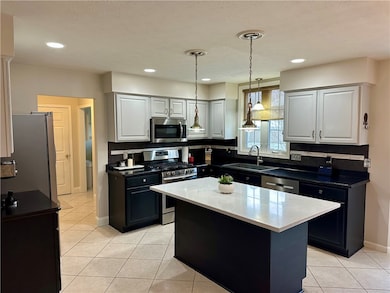25 Crispin Ct Rochester, NY 14612
Estimated payment $2,899/month
Highlights
- Colonial Architecture
- 1 Fireplace
- Formal Dining Room
- Recreation Room
- Den
- Cul-De-Sac
About This Home
Welcome to 25 Crispin Court — a stunning 4-bedroom, 2.5-bath Colonial perfectly situated on a quiet cul-de-sac in a desirable neighborhood! From the moment you arrive, the charming 30' × 12' wrap-around porch invites you to sit back, relax, and enjoy the peaceful surroundings. Inside, you’ll find a meticulously maintained home designed for comfort and functionality. The spacious first floor features a welcoming foyer, private office, formal dining room, convenient first-floor laundry, half bath, and an inviting living room with a gas fireplace. The eat-in kitchen provides generous space for both everyday meals and entertaining. Upstairs offers four large bedrooms, including a primary suite with a private bath and walk-in closet. Recent updates include:
Brand-new tear-off roof (2024)
New carpet throughout the second floor (2024)
Custom window treatments (2024) in kitchen, living room, and primary suite
Partially finished basement with workshop
Trex deck overlooking a manicured yard and custom 12' × 10' shed Additional features include a two-car attached garage with attic storage and tasteful landscaping that enhances the home’s curb appeal. Built in 2001 and offering 2,487 sq ft, this Colonial blends timeless design with thoughtful updates. Conveniently located near shopping, dining, and expressways, this home offers the perfect combination of privacy and accessibility. Delayed negotiations until November 25th at 12:00p.
Listing Agent
Listing by Hunt Real Estate ERA/Columbus Brokerage Phone: 585-704-8324 License #10301213170 Listed on: 11/17/2025

Home Details
Home Type
- Single Family
Est. Annual Taxes
- $12,660
Year Built
- Built in 2001
Lot Details
- 0.31 Acre Lot
- Lot Dimensions are 87x154
- Cul-De-Sac
- Rectangular Lot
Parking
- 2 Car Attached Garage
- Driveway
Home Design
- Colonial Architecture
- Block Foundation
- Vinyl Siding
Interior Spaces
- 2,487 Sq Ft Home
- 2-Story Property
- 1 Fireplace
- Formal Dining Room
- Den
- Recreation Room
- Carpet
- Basement Fills Entire Space Under The House
- Eat-In Kitchen
Bedrooms and Bathrooms
- 4 Bedrooms
- En-Suite Primary Bedroom
Laundry
- Laundry Room
- Laundry on main level
Utilities
- Forced Air Heating System
- Heating System Uses Gas
- Gas Water Heater
Community Details
- Legends East Sec 05 Subdivision
Listing and Financial Details
- Tax Lot 68
- Assessor Parcel Number 262800-045-020-0004-068-000
Map
Home Values in the Area
Average Home Value in this Area
Tax History
| Year | Tax Paid | Tax Assessment Tax Assessment Total Assessment is a certain percentage of the fair market value that is determined by local assessors to be the total taxable value of land and additions on the property. | Land | Improvement |
|---|---|---|---|---|
| 2024 | $10,997 | $255,700 | $31,500 | $224,200 |
| 2023 | $10,698 | $255,700 | $31,500 | $224,200 |
| 2022 | $10,679 | $245,000 | $35,000 | $210,000 |
| 2021 | $10,213 | $245,000 | $35,000 | $210,000 |
| 2020 | $8,945 | $220,000 | $35,000 | $185,000 |
| 2019 | $8,562 | $220,000 | $35,000 | $185,000 |
| 2018 | $8,975 | $220,000 | $35,000 | $185,000 |
| 2017 | $4,544 | $217,500 | $35,000 | $182,500 |
| 2016 | $8,562 | $217,500 | $35,000 | $182,500 |
| 2015 | -- | $217,500 | $35,000 | $182,500 |
| 2014 | -- | $217,500 | $35,000 | $182,500 |
Property History
| Date | Event | Price | List to Sale | Price per Sq Ft | Prior Sale |
|---|---|---|---|---|---|
| 11/17/2025 11/17/25 | For Sale | $349,900 | 0.0% | $141 / Sq Ft | |
| 04/24/2024 04/24/24 | Pending | -- | -- | -- | |
| 04/21/2024 04/21/24 | Sold | $349,900 | 0.0% | $141 / Sq Ft | View Prior Sale |
| 04/17/2024 04/17/24 | Price Changed | $349,900 | -6.7% | $141 / Sq Ft | |
| 04/10/2024 04/10/24 | For Sale | $374,900 | -- | $151 / Sq Ft |
Purchase History
| Date | Type | Sale Price | Title Company |
|---|---|---|---|
| Warranty Deed | $392,500 | Independent Title | |
| Deed | $185,000 | Edward C Gangarosa |
Source: Upstate New York Real Estate Information Services (UNYREIS)
MLS Number: R1650712
APN: 262800-045-020-0004-068-000
- 30 Shiloh Ct
- 309 Kirk Rd
- 53 Creston Ct
- 148 Bronze Leaf Trail
- 275 Bronze Leaf Trail
- 220 Bronze Leaf Trail
- 285 Bronze Leaf Trail
- 230 Bronze Leaf Trail
- 240 Bronze Leaf Trail
- 250 Bronze Leaf Trail
- 14 Jonathan Dr
- 123 Mont Morency Dr
- 35 Wood Run Commons
- 36 Wood Run Commons
- 16 Long Park Ln
- 67 Constance Way W
- 179 Kentucky Crossing
- 99 Larkins Crossing
- 100 Long Wood Dr
- 3060 Latta Rd
- 502 Long Pond Rd
- 1 Orchard View Dr
- 700 Pond View Heights
- 4672-4718 Dewey Ave
- 3349 Latta Rd
- 1 Affinity Ln
- 4539 Dewey Ave
- 900 Calm Lake Cir
- 570 Stowell Dr
- 1255 Latta Rd
- 3845 Dewey Ave
- 189 Lawson Rd
- 510 Degeorge Cir
- 500 Greenleaf Rd
- 112 Heather Ridge
- 4 Valley Brook Cir
- 400 Squareview Ln
- 360 Britton Rd
- 383 Denise Rd
- 123 Spanish Terrace
