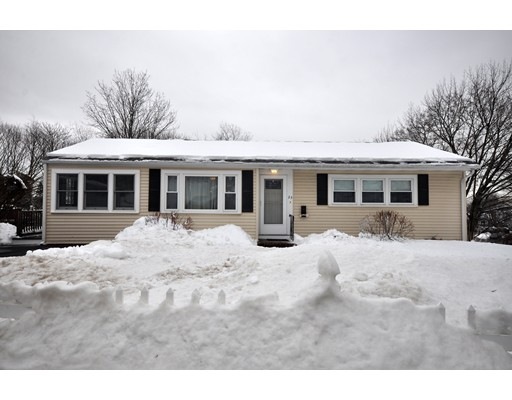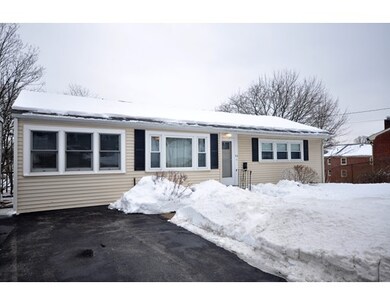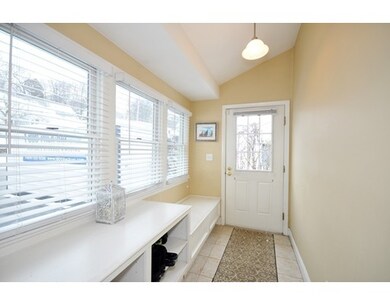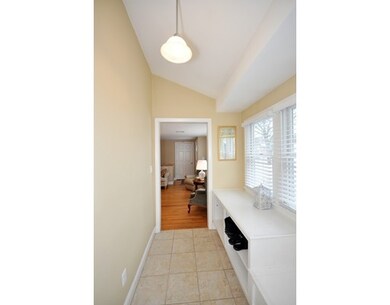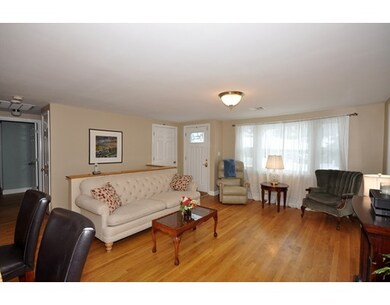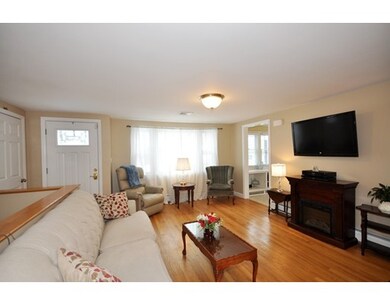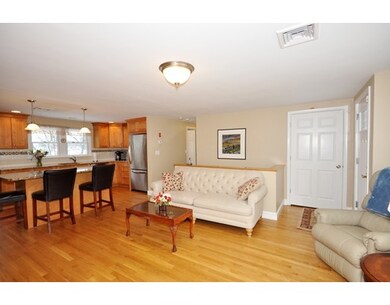
25 Crosby St Arlington, MA 02474
Arlington Center NeighborhoodAbout This Home
As of December 2020Are you looking for an opportunity to own a unique home within this hidden gem of a generational neighborhood? From the moment you enter through the mudroom with its tiled floor and built-ins its evident that this home is geared toward easy living. The open living, dining, and kitchen offer gleaming hardwood floors and lots of natural light. The kitchen has granite counters, stainless appliances, tiled back splash, and large center island with seating. Two bedrooms and a fully remodeled bath with tiled shower complete the first floor. The finished family room on the lower level offers plenty of space for friends and family. Featuring a ½ bath and sliders out to the patio and large backyard this is perfect for summer entertaining! Easy access to public transportation, shops and restaurants in Arlington Center, and close to major routes. Great closet space, central air, large lot, low maintenance, & irrigation are just a few reasons to visit this great home!
Last Agent to Sell the Property
Gibson Sotheby's International Realty Listed on: 02/16/2017

Home Details
Home Type
Single Family
Est. Annual Taxes
$13,582
Year Built
1952
Lot Details
0
Listing Details
- Lot Description: Paved Drive
- Property Type: Single Family
- Other Agent: 2.50
- Lead Paint: Unknown
- Special Features: None
- Property Sub Type: Detached
- Year Built: 1952
Interior Features
- Appliances: Range, Dishwasher, Disposal, Microwave, Refrigerator
- Has Basement: Yes
- Number of Rooms: 7
- Amenities: Public Transportation, Shopping, Park, Public School
- Electric: Circuit Breakers, 200 Amps
- Energy: Insulated Windows, Storm Doors
- Flooring: Wood, Tile, Wall to Wall Carpet
- Interior Amenities: Cable Available
- Basement: Full, Partially Finished, Walk Out, Sump Pump
- Bedroom 2: First Floor
- Bathroom #1: First Floor
- Bathroom #2: Basement
- Kitchen: First Floor
- Laundry Room: Basement
- Living Room: First Floor
- Master Bedroom: First Floor
- Master Bedroom Description: Closet, Flooring - Hardwood
- Dining Room: First Floor
- Family Room: Basement
- Oth1 Room Name: Mud Room
- Oth1 Dscrp: Closet/Cabinets - Custom Built, Flooring - Stone/Ceramic Tile
Exterior Features
- Roof: Asphalt/Fiberglass Shingles
- Construction: Frame
- Exterior: Vinyl
- Exterior Features: Patio, Sprinkler System
- Foundation: Poured Concrete
Garage/Parking
- Parking: Off-Street
- Parking Spaces: 3
Utilities
- Cooling: Central Air
- Heating: Hot Water Radiators, Oil
- Hot Water: Oil, Separate Booster
- Utility Connections: for Electric Range, for Electric Dryer, Washer Hookup
- Sewer: City/Town Sewer
- Water: City/Town Water
Schools
- Elementary School: Bishop
- Middle School: Ottoson
- High School: Arlington
Lot Info
- Zoning: R1
Multi Family
- Sq Ft Incl Bsmt: Yes
Ownership History
Purchase Details
Purchase Details
Purchase Details
Purchase Details
Similar Homes in the area
Home Values in the Area
Average Home Value in this Area
Purchase History
| Date | Type | Sale Price | Title Company |
|---|---|---|---|
| Warranty Deed | -- | None Available | |
| Deed | -- | -- | |
| Deed | -- | -- | |
| Deed | $330,000 | -- |
Mortgage History
| Date | Status | Loan Amount | Loan Type |
|---|---|---|---|
| Previous Owner | $469,000 | New Conventional | |
| Previous Owner | $220,400 | No Value Available | |
| Previous Owner | $160,000 | No Value Available | |
| Previous Owner | $134,871 | No Value Available | |
| Previous Owner | $129,931 | No Value Available | |
| Previous Owner | $117,215 | No Value Available |
Property History
| Date | Event | Price | Change | Sq Ft Price |
|---|---|---|---|---|
| 12/29/2020 12/29/20 | Sold | $738,000 | -1.5% | $407 / Sq Ft |
| 12/16/2020 12/16/20 | Pending | -- | -- | -- |
| 11/12/2020 11/12/20 | For Sale | $749,000 | 0.0% | $413 / Sq Ft |
| 11/03/2020 11/03/20 | Pending | -- | -- | -- |
| 10/28/2020 10/28/20 | Price Changed | $749,000 | -2.6% | $413 / Sq Ft |
| 10/14/2020 10/14/20 | For Sale | $769,000 | +14.8% | $424 / Sq Ft |
| 04/03/2017 04/03/17 | Sold | $670,000 | +11.9% | $370 / Sq Ft |
| 02/22/2017 02/22/17 | Pending | -- | -- | -- |
| 02/16/2017 02/16/17 | For Sale | $599,000 | -- | $331 / Sq Ft |
Tax History Compared to Growth
Tax History
| Year | Tax Paid | Tax Assessment Tax Assessment Total Assessment is a certain percentage of the fair market value that is determined by local assessors to be the total taxable value of land and additions on the property. | Land | Improvement |
|---|---|---|---|---|
| 2025 | $13,582 | $1,261,100 | $633,700 | $627,400 |
| 2024 | $12,536 | $1,183,800 | $589,400 | $594,400 |
| 2023 | $9,296 | $829,300 | $567,300 | $262,000 |
| 2022 | $8,542 | $748,000 | $515,800 | $232,200 |
| 2021 | $8,821 | $777,900 | $515,800 | $262,100 |
| 2020 | $8,236 | $744,700 | $515,800 | $228,900 |
| 2019 | $7,562 | $671,600 | $478,900 | $192,700 |
| 2018 | $8,147 | $671,600 | $478,900 | $192,700 |
| 2017 | $7,806 | $621,500 | $420,000 | $201,500 |
| 2016 | $7,483 | $584,600 | $383,100 | $201,500 |
| 2015 | $7,264 | $536,100 | $338,900 | $197,200 |
Agents Affiliated with this Home
-

Seller's Agent in 2020
Wei Wenny Fu
Phoenix Real Estate
(781) 530-6118
1 in this area
61 Total Sales
-
A
Seller Co-Listing Agent in 2020
Amy Guo
Phoenix Real Estate
(781) 530-6118
1 in this area
18 Total Sales
-

Buyer's Agent in 2020
Andranik Bagdasarian
MBR Group LLC
(617) 894-9770
1 in this area
9 Total Sales
-

Seller's Agent in 2017
Steve McKenna
Gibson Sotheby's International Realty
(781) 645-0517
105 in this area
525 Total Sales
Map
Source: MLS Property Information Network (MLS PIN)
MLS Number: 72119684
APN: ARLI-000072-000001-000014
- 67 Crosby St
- 225 Mystic St
- 259 Mystic St
- 10 Ridge St
- 335 Mystic St Unit A
- 335 Mystic St Unit B
- 335 Mystic St
- 30 Hartford Rd
- 14 Hartford Rd
- 2010 Symmes Cir Unit 2010
- 147 Ridge St
- 38 Cutter Hill Rd
- 96 Winchester Rd
- 7 Oak Hill Dr
- 240 Ridge St
- 19 Lansdowne Rd
- 216 Summer St
- 418 Mystic St
- 79 Charles St
- 7 Greenwood Rd
