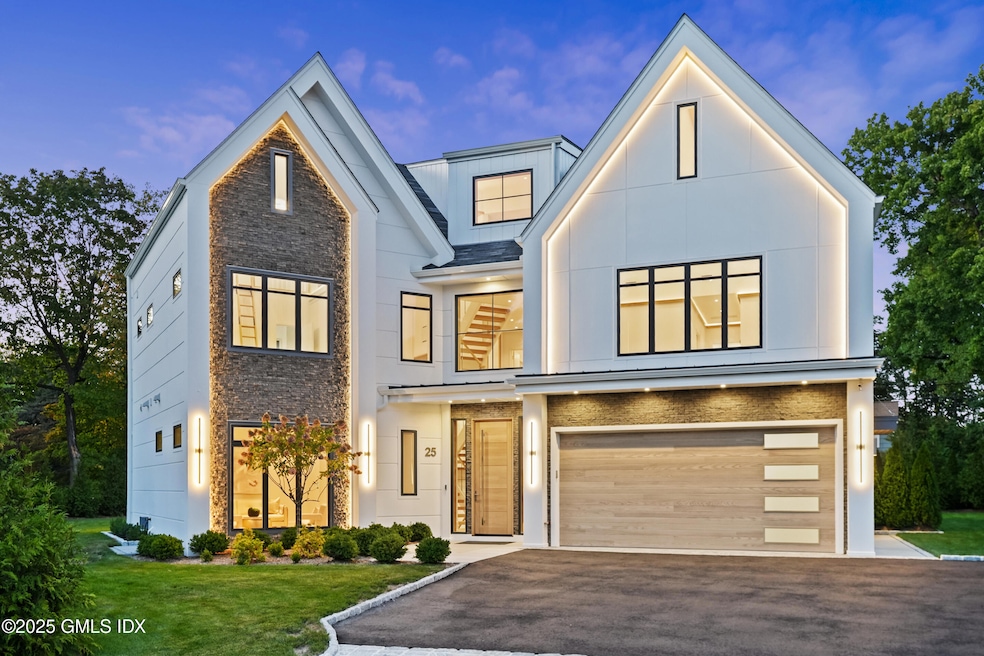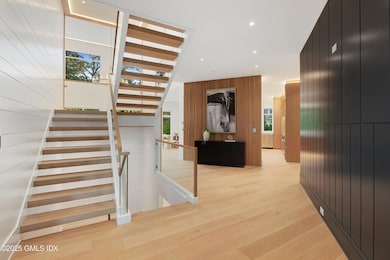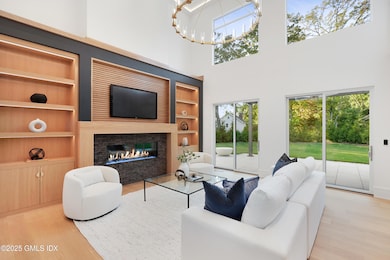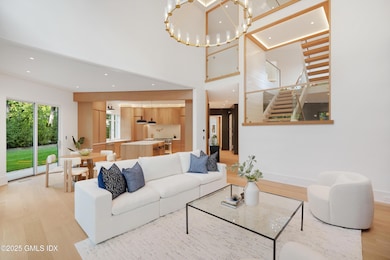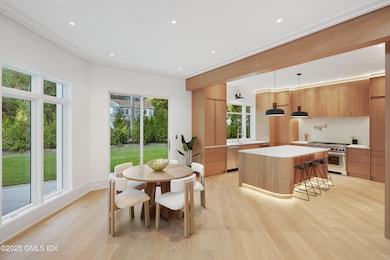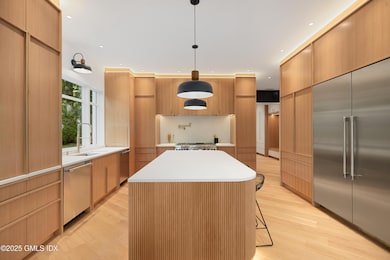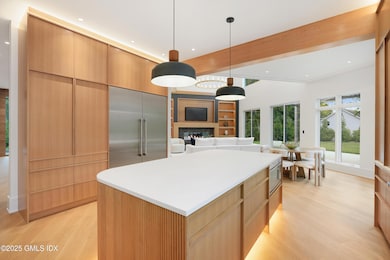25 Dialstone Ln Riverside, CT 06878
Estimated payment $30,723/month
Highlights
- Gourmet Kitchen
- Contemporary Architecture
- Wood Flooring
- Riverside School Rated A+
- Vaulted Ceiling
- Finished Attic
About This Home
Experience exceptional craftsmanship in this new construction 6-bedroom, 6.2-bath home on a desirable Riverside cul-de-sac. Spanning over 6,500 sq. ft. across four levels, this thoughtfully designed residence blends luxury, comfort, and convenience. The main level features 10-foot ceilings, white oak floors, and a dramatic double-height family room with a gas fireplace. The show-stopping eat-in kitchen anchors the home, complemented by a formal dining room with wet bar, living room with fireplace, and private office. Upstairs, the primary suite impresses with vaulted ceilings, dual walk-in closets, a fireplace and a spa-like bath. Four additional bedrooms each with a walk-in closet—and three bathrooms complete the upper floors. The finished lower level offers a family room with fireplace, wet bar, gym, and en suite bedroom. Outside, enjoy a private oasis with a fire pit, motorized pergola, and room for a pool. Only minutes from schools, train, parks, and Old Greenwich village.
Home Details
Home Type
- Single Family
Est. Annual Taxes
- $21,271
Year Built
- Built in 2025
Lot Details
- 0.28 Acre Lot
- Cul-De-Sac
- Level Lot
- Sprinkler System
- Property is zoned R-12
Parking
- 2 Car Attached Garage
- Electric Vehicle Home Charger
- Automatic Garage Door Opener
- Garage Door Opener
Home Design
- Contemporary Architecture
- Architectural Shingle Roof
- Stone
Interior Spaces
- 6,520 Sq Ft Home
- Built-In Features
- Beamed Ceilings
- Tray Ceiling
- Vaulted Ceiling
- 4 Fireplaces
- Double Pane Windows
- Pocket Doors
- Mud Room
- Entrance Foyer
- Formal Dining Room
- Home Gym
- Gourmet Kitchen
- Wood Flooring
- Finished Attic
- Fire and Smoke Detector
- Finished Basement
Bedrooms and Bathrooms
- 6 Bedrooms
- En-Suite Primary Bedroom
- Walk-In Closet
Laundry
- Laundry Room
- Washer and Dryer
Outdoor Features
- Terrace
Utilities
- Central Air
- Heating System Uses Gas
- Heating System Uses Natural Gas
- Hydro-Air Heating System
- Power Generator
- Gas Available
- Gas Water Heater
Listing and Financial Details
- Assessor Parcel Number 05-2259/S
Map
Home Values in the Area
Average Home Value in this Area
Property History
| Date | Event | Price | List to Sale | Price per Sq Ft |
|---|---|---|---|---|
| 10/13/2025 10/13/25 | For Sale | $5,575,000 | -- | $855 / Sq Ft |
Source: Greenwich Association of REALTORS®
MLS Number: 123788
APN: GREE M:05 B:2259/S
- 25 Hoover Rd
- 18 Sound Beach Ave
- 45 Sound Beach Avenue Extension
- 63 Wesskum Wood Rd
- 23 Westview Place
- 45 Sunshine Ave
- 18 Griffith Rd
- 2 Forest Ave
- 17 Maple Dr
- 25 Summit Rd
- 22 Summit Rd
- 1465 E Putnam Ave Unit 119
- 453 E Putnam Ave Unit 4H
- 24 Harold St Unit E
- 11 Field Rd
- 24 Valley Rd
- 11 Bible St
- 33 Halsey Dr
- 4 Miami Ct
- 37 Miltiades Ave
- 20 Sound Beach Ave
- 36 Center Dr
- 25 Buxton Ln
- 11 Harding Rd
- 25 Summit Rd
- 90 Riverside Ave Unit 5
- 90 Riverside Ave Unit 1
- 213 River Road Extension Unit B
- 152 River Road Extension Unit 3
- 1465 E Putnam Ave Unit 113
- 1465 E Putnam Ave Unit 525
- 1465 E Putnam Ave Unit 306
- 19 Bayside Terrace
- 156 River Road Extension Unit 3
- 79 Laddins Rock Rd
- 92 Valley Rd Unit B
- 92 Valley Rd Unit A
- 23 Amherst Rd
- 453 E Putnam Ave Unit 4H
- 32 Harold St Unit B
