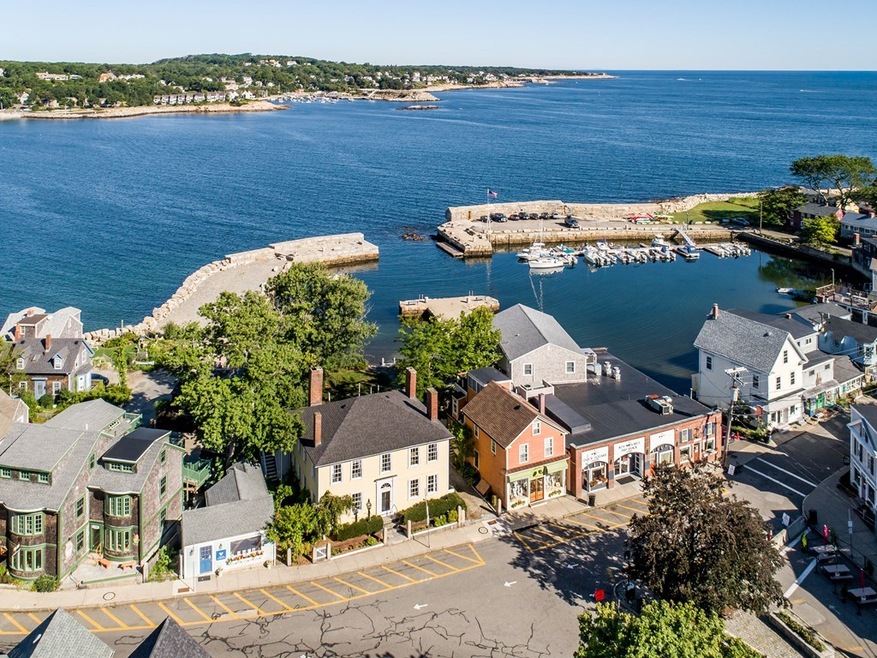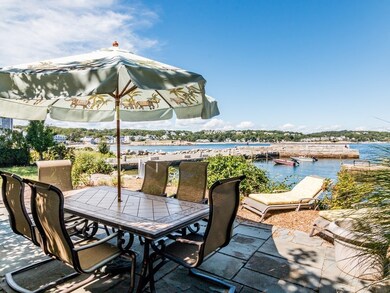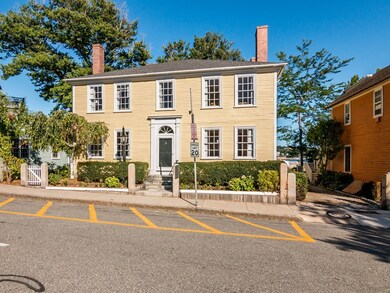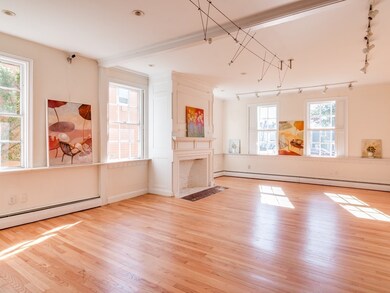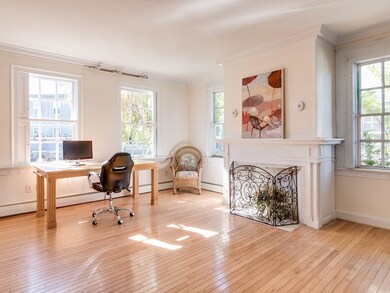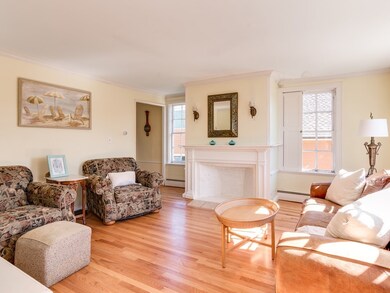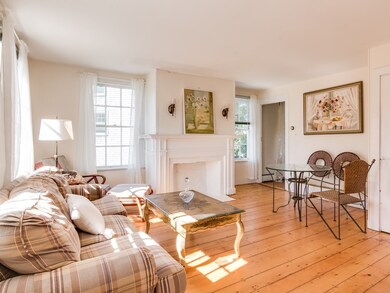
25 Dock Square Rockport, MA 01966
Estimated Value: $1,632,000 - $1,816,785
Highlights
- Ocean View
- Attic
- Covered Deck
- Wood Flooring
- Porch
- Patio
About This Home
As of May 2021This striking four square colonial sits proud on Dock Square in scenic and serene Rockport village and offers five units of commercial/residential space on Rockport Harbor, w/direct waterfront access and unobstructed views of Sandy Bay. For centuries the historic center of the once bustling business district, the home is in the middle of the town’s increasingly sought-after cultural scene, steps from world-renowned Shalin Liu and the many galleries of one of America’s first art colonies. Boaters and beach lovers can walk out the door to the water, while guests and visitors can stroll the shops and restaurants on Main Street or sit and soak in the salt air. A once grand single family now offers over 3,000 sf of living area with much of the period detail intact and offering water views and private decks and/or exterior access. A rare opportunity to be part of all that is special about Rockport whether as an investor/landlord or as a homebuyer looking to restore a landmark residence.
Home Details
Home Type
- Single Family
Est. Annual Taxes
- $16,055
Year Built
- Built in 1750
Lot Details
- Year Round Access
- Garden
- Property is zoned GD
Property Views
- Ocean
- Views of a Sound
- Harbor
Interior Spaces
- French Doors
- Attic
- Basement
Kitchen
- Range
- Microwave
- Free-Standing Freezer
Flooring
- Wood
- Tile
- Vinyl
Laundry
- Dryer
- Washer
Outdoor Features
- Covered Deck
- Patio
- Storage Shed
- Porch
Schools
- RHS High School
Utilities
- Hot Water Baseboard Heater
- Heating System Uses Oil
- Water Holding Tank
- Oil Water Heater
- Cable TV Available
Listing and Financial Details
- Assessor Parcel Number M:0035 B:0000 L:0018
Similar Home in Rockport, MA
Home Values in the Area
Average Home Value in this Area
Mortgage History
| Date | Status | Borrower | Loan Amount |
|---|---|---|---|
| Closed | Chirico Carol | $1,000,000 | |
| Closed | Stone Ashe Rt | $825,000 | |
| Closed | Stone Ashe Rt | $775,000 | |
| Closed | Stone Ashe Rt | $600,000 | |
| Closed | Stone Ashe Rt | $400,000 |
Property History
| Date | Event | Price | Change | Sq Ft Price |
|---|---|---|---|---|
| 05/28/2021 05/28/21 | Sold | $1,430,000 | -3.1% | $469 / Sq Ft |
| 03/29/2021 03/29/21 | Pending | -- | -- | -- |
| 03/05/2021 03/05/21 | Price Changed | $1,475,000 | -4.8% | $484 / Sq Ft |
| 11/19/2020 11/19/20 | Price Changed | $1,550,000 | -1.6% | $509 / Sq Ft |
| 10/09/2020 10/09/20 | Price Changed | $1,575,000 | -6.0% | $517 / Sq Ft |
| 09/04/2020 09/04/20 | For Sale | $1,675,000 | -- | $550 / Sq Ft |
Tax History Compared to Growth
Tax History
| Year | Tax Paid | Tax Assessment Tax Assessment Total Assessment is a certain percentage of the fair market value that is determined by local assessors to be the total taxable value of land and additions on the property. | Land | Improvement |
|---|---|---|---|---|
| 2025 | $16,055 | $1,832,800 | $886,800 | $946,000 |
| 2024 | $11,487 | $1,364,200 | $806,200 | $558,000 |
| 2023 | $10,837 | $1,149,200 | $711,000 | $438,200 |
| 2022 | $11,143 | $1,134,700 | $719,300 | $415,400 |
| 2021 | $11,052 | $1,134,700 | $719,300 | $415,400 |
| 2020 | $10,201 | $1,010,000 | $709,300 | $300,700 |
| 2019 | $9,821 | $996,000 | $709,300 | $286,700 |
| 2018 | $8,316 | $822,600 | $535,900 | $286,700 |
| 2017 | $9,279 | $822,600 | $535,900 | $286,700 |
| 2016 | $9,014 | $801,200 | $520,800 | $280,400 |
| 2015 | $8,813 | $801,200 | $520,800 | $280,400 |
| 2014 | $9,030 | $801,200 | $520,800 | $280,400 |
Agents Affiliated with this Home
-
Amanda Armstrong

Seller's Agent in 2021
Amanda Armstrong
Compass
(978) 879-6322
66 in this area
223 Total Sales
Map
Source: MLS Property Information Network (MLS PIN)
MLS Number: 72720826
APN: ROCK-000035-000000-000018
- 1 Dock Square
- 42 Bearskin Neck
- 10 Mt Pleasant Unit B
- 10 Mt Pleasant Unit A
- 1 Gott St
- 36 Broadway Ave
- 1 Jewett St Unit 1
- 1 Jewett St Unit 2
- 23 Atlantic Ave
- 2 Highland St Unit 1
- 8 Norwood Ave
- 6 Highland St
- 5 Allen Ave
- 123 Main St Unit 2
- 3 Railroad Ave
- 26 Granite St
- 1 Doctors Run
- 23 Bayridge Ln
- 5 Smith Rd
- 5 Boulder Top
- 23A Dock Square
- 25 Dock Square
- 21 Dock Square
- 21 Dock Square Unit A
- 23 Dock Square Unit 3
- 23 Dock Square Unit A
- 27 Dock Square
- 5 Pier Ave
- 17 Dock Square
- 17 Dock Square Unit 2,1
- 17 Dock Square Unit 1
- 2 Bearskin Neck
- 4 Bearskin Neck
- 4 Bearskin Neck Unit 3
- 4 Bearskin Neck Unit 2
- 1 Main St
- 1 Main St
- 1 Main St Unit 3
- 1 Main St Unit 1A
- 15 Dock Square
