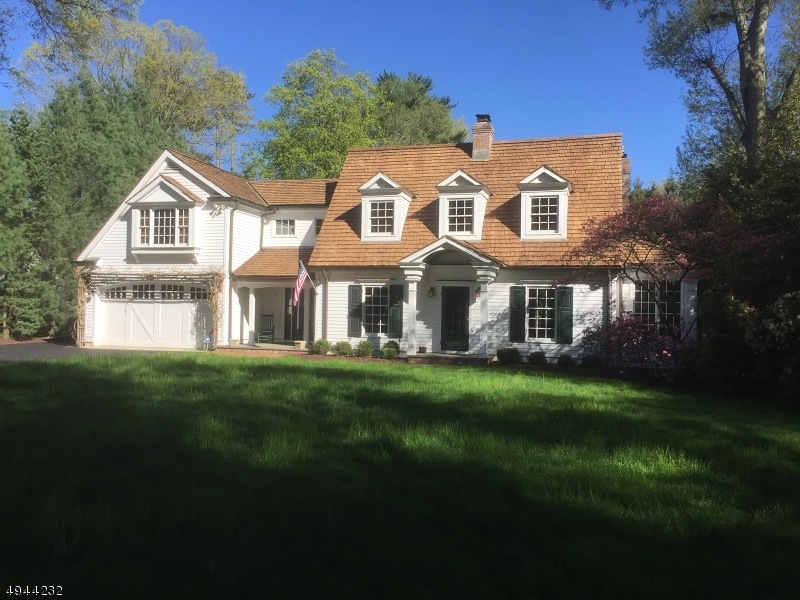
$1,950,000
- 5 Beds
- 4 Baths
- 9 Warwick Rd
- Chatham, NJ
This stunning custom home on a quiet street in desirable Rolling Hill neighborhood is a move-in-ready gem! Exceptional custom upgrades throughout this 5 bed/4 full bath. Both exterior & interior have been thoughtfully curated for beauty & function. Sundrenched LR w/ gas fireplace perfect for relaxation. Chef's kitchen w/ subzero/wolf appliances, 48in range/2nd wall oven, oversized wood island
JANE SCHELLING COLDWELL BANKER REALTY
