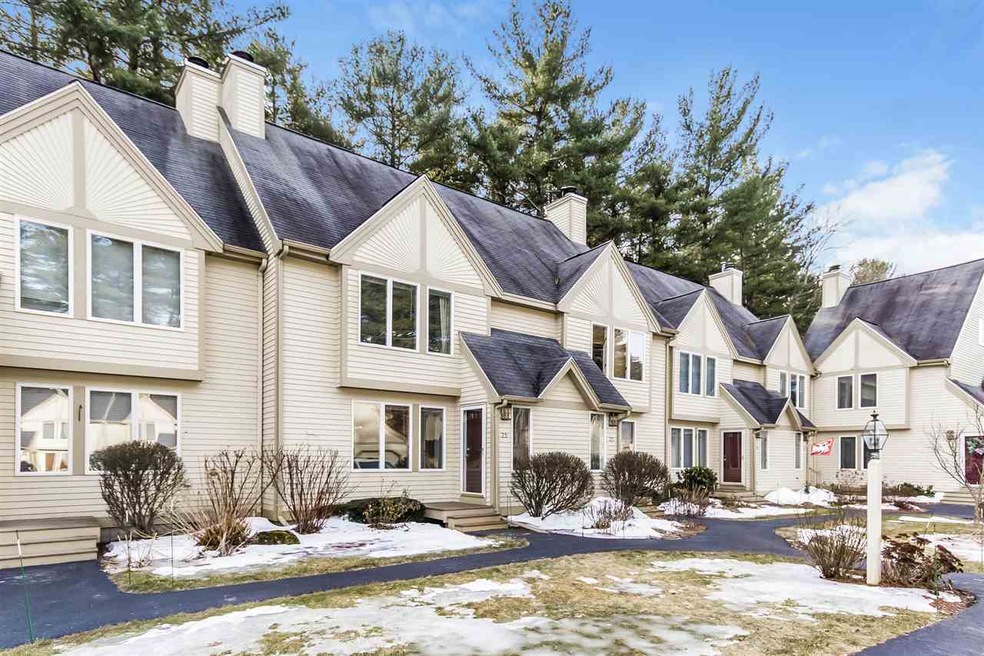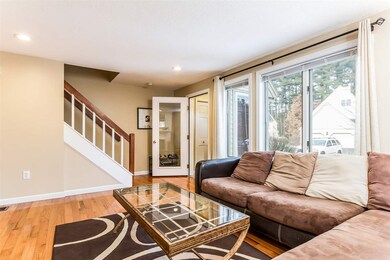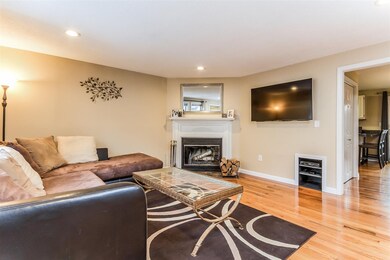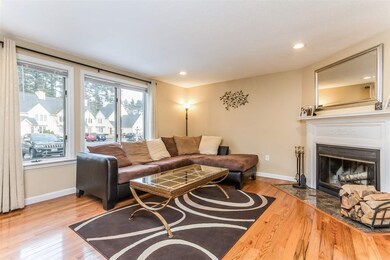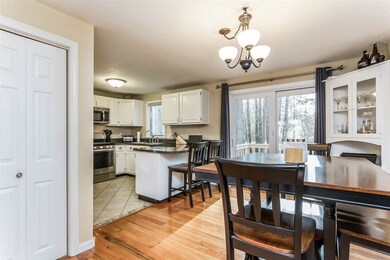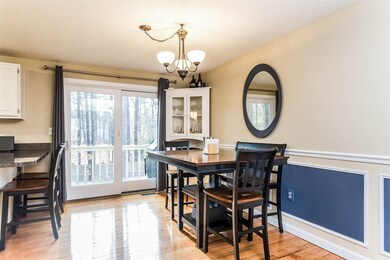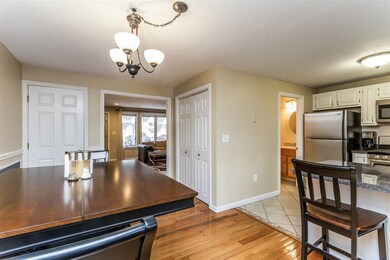
25 Drury Ln Unit U26 Nashua, NH 03064
Northeast Nashua NeighborhoodHighlights
- Clubhouse
- Cathedral Ceiling
- Community Pool
- Deck
- Wood Flooring
- Tennis Courts
About This Home
As of July 2021Welcome to desirable Glen Abbey! Gleaming hardwood floors greet you from the tiled foyer and continue through the living and dining area. The living room features recessed lighting and a corner fireplace for cozy nights. The dining area offers shadow boxing and a new slider to the private rear deck that overlooks a wooded view. The crisp white kitchen is sure to please with updated appliances. The guest bath is updated and includes the laundry area. The second floor offers a nicely appointed full bath with tiled tub enclosure and 2 large bedrooms. The guest room has an extra large closet and the master has a walk in closet plus a loft with additional closet and skylights ideal for an office or sitting area. The unfinished basement has a daylight window-a perfect space for storage or future living area expansion. Conveniently located close to hwy access, shopping and dining yet nestled among 52 wooded acres including pool and tennis. Recent upgrades are: nest thermostat, exterior doors, DW and microwave. FHA approved and pet friendly.
Last Agent to Sell the Property
BHG Masiello Nashua License #061344 Listed on: 02/12/2019

Townhouse Details
Home Type
- Townhome
Est. Annual Taxes
- $4,673
Year Built
- Built in 1987
HOA Fees
- $271 Monthly HOA Fees
Home Design
- Concrete Foundation
- Wood Frame Construction
- Shingle Roof
- Wood Siding
Interior Spaces
- 2-Story Property
- Cathedral Ceiling
- Skylights
- Wood Burning Fireplace
- Blinds
Kitchen
- Gas Range
- Microwave
- Dishwasher
- Disposal
Flooring
- Wood
- Carpet
- Tile
Bedrooms and Bathrooms
- 2 Bedrooms
Laundry
- Laundry on main level
- Washer and Dryer Hookup
Basement
- Walk-Out Basement
- Basement Fills Entire Space Under The House
- Connecting Stairway
- Natural lighting in basement
Parking
- 2 Car Parking Spaces
- Paved Parking
Schools
- Charlotte Ave Elementary School
- Pennichuck Junior High School
- Nashua High School North
Utilities
- Forced Air Heating System
- Heating System Uses Natural Gas
- Natural Gas Water Heater
Additional Features
- Deck
- Landscaped
Listing and Financial Details
- Legal Lot and Block 26 / 98
Community Details
Overview
- Association fees include landscaping, plowing, trash
- Master Insurance
- Evergreenharvard Association, Phone Number (603) 622-7000
- Glen Abbey Condos
- Glen Abbey Subdivision
Amenities
- Clubhouse
Recreation
- Tennis Courts
- Community Pool
- Snow Removal
Ownership History
Purchase Details
Purchase Details
Home Financials for this Owner
Home Financials are based on the most recent Mortgage that was taken out on this home.Purchase Details
Home Financials for this Owner
Home Financials are based on the most recent Mortgage that was taken out on this home.Purchase Details
Home Financials for this Owner
Home Financials are based on the most recent Mortgage that was taken out on this home.Purchase Details
Home Financials for this Owner
Home Financials are based on the most recent Mortgage that was taken out on this home.Similar Homes in Nashua, NH
Home Values in the Area
Average Home Value in this Area
Purchase History
| Date | Type | Sale Price | Title Company |
|---|---|---|---|
| Quit Claim Deed | -- | None Available | |
| Quit Claim Deed | -- | None Available | |
| Warranty Deed | $327,533 | None Available | |
| Warranty Deed | $327,533 | None Available | |
| Warranty Deed | $251,000 | -- | |
| Warranty Deed | $251,000 | -- | |
| Warranty Deed | $209,900 | -- | |
| Warranty Deed | $209,900 | -- | |
| Deed | $208,000 | -- | |
| Deed | $208,000 | -- |
Mortgage History
| Date | Status | Loan Amount | Loan Type |
|---|---|---|---|
| Previous Owner | $31,125 | Purchase Money Mortgage | |
| Previous Owner | $188,250 | Purchase Money Mortgage | |
| Previous Owner | $203,976 | FHA | |
| Previous Owner | $204,232 | Purchase Money Mortgage |
Property History
| Date | Event | Price | Change | Sq Ft Price |
|---|---|---|---|---|
| 07/30/2021 07/30/21 | Sold | $327,500 | +0.8% | $253 / Sq Ft |
| 05/31/2021 05/31/21 | Pending | -- | -- | -- |
| 05/26/2021 05/26/21 | For Sale | $325,000 | +29.5% | $251 / Sq Ft |
| 04/04/2019 04/04/19 | Sold | $251,000 | +0.4% | $194 / Sq Ft |
| 02/17/2019 02/17/19 | Pending | -- | -- | -- |
| 02/12/2019 02/12/19 | For Sale | $249,900 | +19.1% | $193 / Sq Ft |
| 08/19/2014 08/19/14 | Sold | $209,900 | 0.0% | $161 / Sq Ft |
| 07/10/2014 07/10/14 | Pending | -- | -- | -- |
| 07/01/2014 07/01/14 | For Sale | $209,900 | -- | $161 / Sq Ft |
Tax History Compared to Growth
Tax History
| Year | Tax Paid | Tax Assessment Tax Assessment Total Assessment is a certain percentage of the fair market value that is determined by local assessors to be the total taxable value of land and additions on the property. | Land | Improvement |
|---|---|---|---|---|
| 2023 | $5,385 | $295,400 | $0 | $295,400 |
| 2022 | $5,338 | $295,400 | $0 | $295,400 |
| 2021 | $5,115 | $220,300 | $0 | $220,300 |
| 2020 | $4,981 | $220,300 | $0 | $220,300 |
| 2019 | $4,794 | $220,300 | $0 | $220,300 |
| 2018 | $4,673 | $220,300 | $0 | $220,300 |
| 2017 | $4,506 | $174,700 | $0 | $174,700 |
| 2016 | $4,380 | $174,700 | $0 | $174,700 |
| 2015 | $4,285 | $174,700 | $0 | $174,700 |
| 2014 | $4,125 | $171,500 | $0 | $171,500 |
Agents Affiliated with this Home
-
Michelle Conceicao

Seller's Agent in 2021
Michelle Conceicao
Coldwell Banker Realty Haverhill MA
(774) 254-1865
1 in this area
84 Total Sales
-
Holly Countie
H
Buyer's Agent in 2021
Holly Countie
Century 21 Cardinal
(603) 759-0059
1 in this area
57 Total Sales
-
Sandy LeRette

Seller's Agent in 2019
Sandy LeRette
BHG Masiello Nashua
(603) 661-7301
2 in this area
110 Total Sales
-
Rudiger Mayer
R
Seller's Agent in 2014
Rudiger Mayer
Pat Clancey Realty
(603) 466-7316
2 Total Sales
Map
Source: PrimeMLS
MLS Number: 4736146
APN: NASH-000058-000098-000026
- 2 Drury Ln Unit 1
- 23 Salisbury Rd Unit U55
- 9 Meade St Unit 62
- 38 Monza Rd
- 32 Doggett Ln
- 25 Juliana Ave
- 21 Juliana Ave
- 23 Juliana Ave Unit 8
- 13 Juliana Ave Unit 11
- 1 Opal Way Unit 1
- 2 Opal Way Unit 2
- 3 Opal Way Unit 3
- 31 Juliana Ave
- 31 Juliana Ave Unit 4
- 47 Profile Cir
- 15 Bartlett Ave
- 98 Wellington St
- 7 Elystan Cir
- 307B Amherst St Unit 127
- 79 Cannongate Rd
