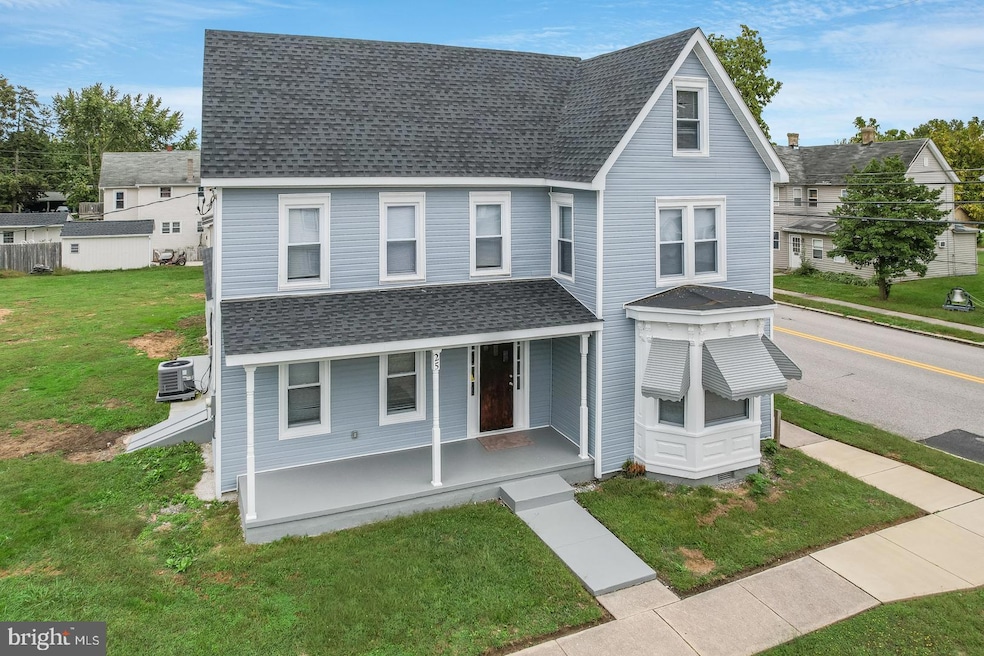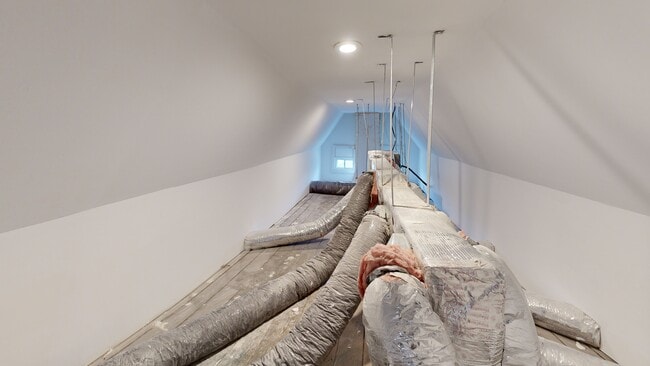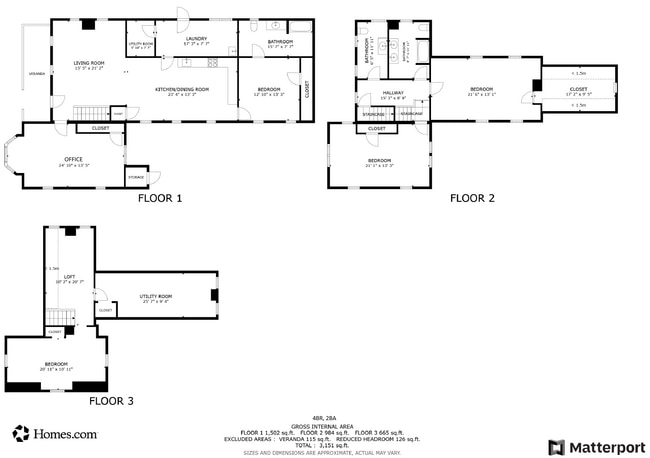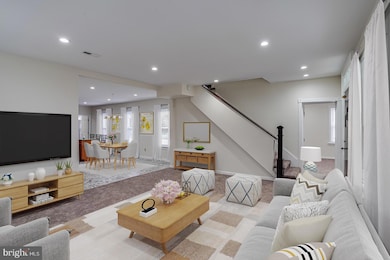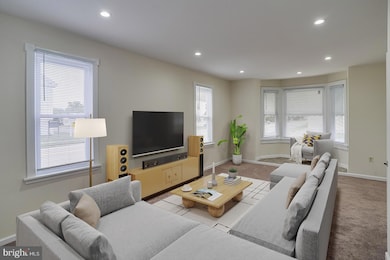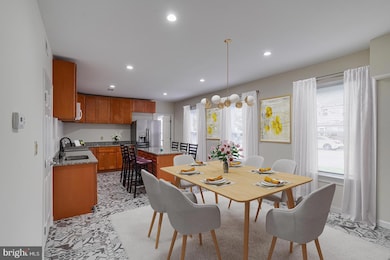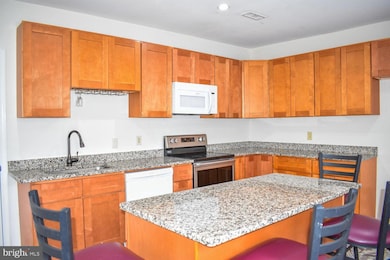
25 E High St Felton, DE 19943
Estimated payment $1,989/month
Highlights
- Hot Property
- Traditional Architecture
- No HOA
- Lake Forest North Elementary School Rated 9+
- Bonus Room
- Laundry Room
About This Home
What if your next home offered more than square footage and finishes? What if your home offered a lifestyle you’ve been searching for? Welcome to 25 E. High St, tucked into the heart of historic Felton, a home that isn’t just a beautifully renovated house; it’s the opportunity to live in a place where neighbors know your name, festivals light up the town square, and nature is just minutes away. This is a home where where history, heart & modern living meet. Step inside this fully reimagined home, and you'll quickly see the care that went into bringing this 3177 sq ft home back to life. Why shell out for brand new construction when this home has undergone a spectacular top-to-bottom renovation just four years ago? We’re talking new roof, new drywall, new floors, all new windows, dual-zoned HVAC, new bathrooms, updated plumbing, large dedicated laundry room with washer/dryer hook-ups & a doggy door, utility room, an outdoor shed/single car garage, newly asphalted driveway, and an encapsulated crawl space. It's practically a brand new home! This home offers the peace of mind of new construction, with the character only a historic town can provide. Sitting on a rare 13,000+ sq ft lot, you’ll have the space for gardens, outdoor living, or even a small business thanks to flexible commercial zoning (just call the town for options). Whether you're dreaming of backyard BBQs or boutique entrepreneurship, this property has substance and soul. What does life in Felton look like? Located on a quiet, tree-lined street, you’re just a short walk from everything that makes Felton special — from historic landmarks to hometown celebrations. Killens Pond State Park- Minutes Away offering Hiking, fishing, kayaking, camping and even a waterpark for summer fun. Vibrant Community Life- Join in on the town’s End of Summer Bash, Holiday Tree Lighting, Holiday Parade, or even Brunches at the Community Hall. Active Civic Scene- Get involved with the Historical Society, Fire Company, Rotary, or local Little League. Community here isn’t a buzzword, it’s a lifestyle. Ideal Location- A quiet retreat with easy access to Route 13, Dover, and the Delaware beaches — perfect for commuters and weekend adventurers alike. Lake Forest School District- A proud, community-focused school district. Ready to Write Your Next Chapter? Homes like this don’t come along often — not in Felton, not with this square footage, and certainly not with this level of renovation, charm, and potential. 25 E. High Street is more than move-in ready. It’s a place to plant roots, make memories, and truly feel at home. Schedule your private tour today — and come see how this house, and this town, just might be everything you’ve been looking for.
Home Details
Home Type
- Single Family
Est. Annual Taxes
- $1,418
Year Built
- Built in 1960 | Remodeled in 2021
Lot Details
- 0.3 Acre Lot
- Property is in excellent condition
- Property is zoned C-1, Community Commercial
Home Design
- Traditional Architecture
- Brick Foundation
- Shingle Roof
- Vinyl Siding
Interior Spaces
- 3,177 Sq Ft Home
- Property has 3 Levels
- Bonus Room
Bedrooms and Bathrooms
Laundry
- Laundry Room
- Laundry on main level
Parking
- Driveway
- On-Street Parking
Utilities
- Central Heating and Cooling System
- Electric Water Heater
Community Details
- No Home Owners Association
Listing and Financial Details
- Assessor Parcel Number SM-07-12820-01-6900-000
Matterport 3D Tour
Floorplans
Map
Home Values in the Area
Average Home Value in this Area
Tax History
| Year | Tax Paid | Tax Assessment Tax Assessment Total Assessment is a certain percentage of the fair market value that is determined by local assessors to be the total taxable value of land and additions on the property. | Land | Improvement |
|---|---|---|---|---|
| 2025 | $1,418 | $395,400 | $83,400 | $312,000 |
| 2024 | $1,418 | $395,400 | $83,400 | $312,000 |
| 2023 | $798 | $33,900 | $6,900 | $27,000 |
| 2022 | $713 | $33,900 | $6,900 | $27,000 |
| 2021 | $673 | $33,900 | $6,900 | $27,000 |
| 2020 | $703 | $33,900 | $6,900 | $27,000 |
| 2019 | $704 | $33,900 | $6,900 | $27,000 |
| 2018 | $698 | $34,000 | $7,000 | $27,000 |
| 2017 | $1,392 | $34,000 | $0 | $0 |
| 2016 | $1,319 | $34,000 | $0 | $0 |
| 2015 | $654 | $34,000 | $0 | $0 |
| 2014 | $645 | $34,000 | $0 | $0 |
Property History
| Date | Event | Price | List to Sale | Price per Sq Ft | Prior Sale |
|---|---|---|---|---|---|
| 11/03/2025 11/03/25 | For Sale | $355,000 | +639.6% | $112 / Sq Ft | |
| 01/13/2021 01/13/21 | Sold | $48,000 | -4.0% | $19 / Sq Ft | View Prior Sale |
| 12/11/2020 12/11/20 | Pending | -- | -- | -- | |
| 12/11/2020 12/11/20 | For Sale | $50,000 | +26.6% | $20 / Sq Ft | |
| 09/03/2019 09/03/19 | Sold | $39,500 | -12.2% | -- | View Prior Sale |
| 07/16/2019 07/16/19 | Pending | -- | -- | -- | |
| 06/15/2019 06/15/19 | Price Changed | $45,000 | -18.2% | -- | |
| 05/13/2019 05/13/19 | For Sale | $55,000 | 0.0% | -- | |
| 05/06/2019 05/06/19 | Pending | -- | -- | -- | |
| 03/31/2019 03/31/19 | For Sale | $55,000 | +64.7% | -- | |
| 05/31/2018 05/31/18 | Sold | $33,392 | 0.0% | $13 / Sq Ft | View Prior Sale |
| 05/16/2018 05/16/18 | Pending | -- | -- | -- | |
| 04/26/2018 04/26/18 | Price Changed | $33,393 | -5.0% | $13 / Sq Ft | |
| 04/16/2018 04/16/18 | Price Changed | $35,150 | -17.8% | $14 / Sq Ft | |
| 04/02/2018 04/02/18 | Price Changed | $42,750 | -34.1% | $17 / Sq Ft | |
| 01/05/2018 01/05/18 | For Sale | $64,900 | -- | $26 / Sq Ft |
Purchase History
| Date | Type | Sale Price | Title Company |
|---|---|---|---|
| Deed | $48,000 | None Available | |
| Deed In Lieu Of Foreclosure | -- | None Available | |
| Deed | $39,500 | None Available | |
| Deed | $32,000 | None Available | |
| Special Warranty Deed | -- | None Available | |
| Special Warranty Deed | $33,392 | None Available | |
| Sheriffs Deed | $130,000 | None Available |
About the Listing Agent

Recognized for her excellence, Lydia was honored as the Realtor of the Year in Kent County and nominated for Delaware Realtor of the Year. However, her greatest achievement remains her 5-star customer satisfaction rating, as she consistently delivers the highest level of service.
Lydia is a dedicated and compassionate real estate agent serving the vibrant communities of Delaware. Originally hailing from Brooklyn, New York, Lydia moved to Delaware in 1993, bringing with her a rich
Lydia's Other Listings
Source: Bright MLS
MLS Number: DEKT2042274
APN: 8-07-12820-01-6900-000
- 109 Jefferson St
- 26 Jefferson St
- 114 W North St
- Lot #1 S Dupont Hwy
- 9507 Burnite Mill Rd
- 302 Woodsedge Ln
- 412 Cattle Dr
- Lot 18 Burnite Mill Rd
- Lot 17 Burnite Mill Rd
- Lot 16 Burnite Mill Rd
- 222 N Ember Dr
- 107 Albert Place
- Cordoba Plan at Satterfield
- Asheville Plan at Satterfield
- Aberdeen Plan at Satterfield
- Fayetteville Plan at Satterfield
- Barcelona Plan at Satterfield
- 208 S Ridge Brook Dr
- 97 Ponds Edge Ct
- 169 N Ridge Brook Dr
- 216 E North St
- 112 E Main St
- 1497 Chimney Hill Rd
- 247 Acorn Forest Dr
- 110 Allan Ave
- 18 Springflower Place
- 3689 Midstate Rd
- 164 River Cliff Cir
- 609 Olde Field Dr
- 31 Checkerberry Dr
- 28 Huckleberry Dr
- 438 Lorraine Dr
- 111 Sunset Cir
- 100 Friendship Village Dr
- 99 Galena Rd
- 1022 Fawn Haven Walk
- 227 Tidbury Crossing
- 35 Diamond Ct
- 252 Hightide Dr
- 141 Cilento Dr
