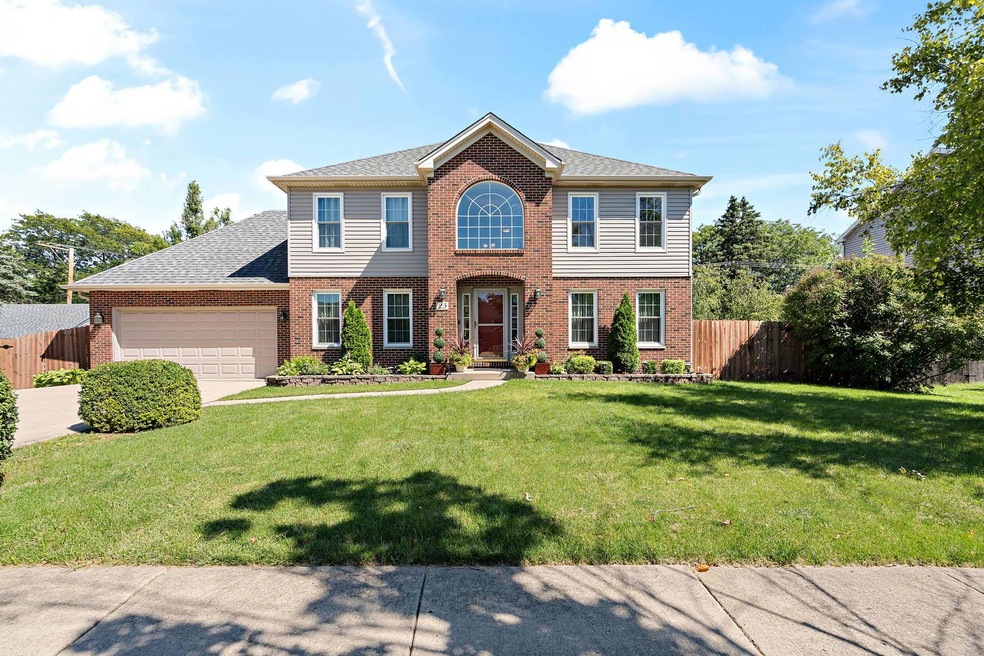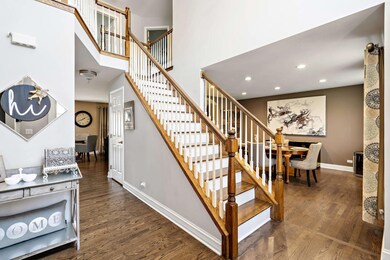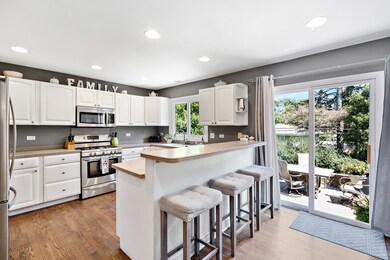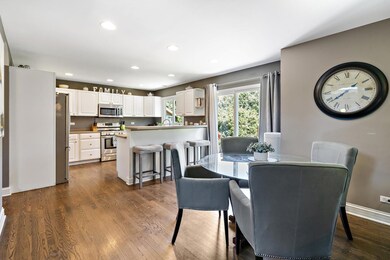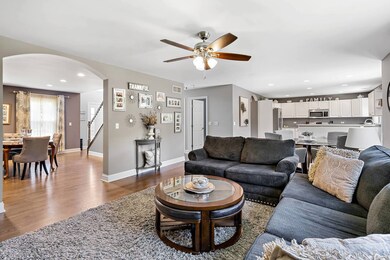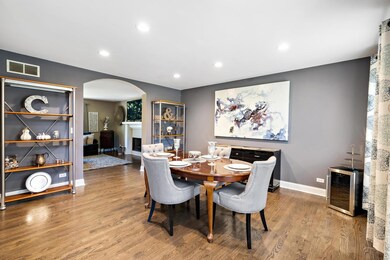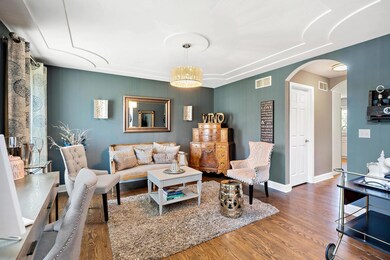
25 E Lynn St South Elgin, IL 60177
Highlights
- Colonial Architecture
- Wood Flooring
- Formal Dining Room
- South Elgin High School Rated A-
- Whirlpool Bathtub
- Stainless Steel Appliances
About This Home
As of November 2022Impressive home from the moment you pull in the driveway and see the brick front with desirable curb appeal! This home is a 10++ and will wow you as you enter and see the hardwood floors throughout. Open flowing floor plan adds to the appeal of this home. The kitchen offers SS appliances. Master bedroom features huge walk in closet and master bath with double vanity, tub and separate shower. Large brand new finished basement with additional bedroom exercise area family room and plenty of storage. Expansive yard with brick paved patio, fenced yard and yes, did I say yes.. please check out this exquisite absolutely well deserved SHE SHED ! If that wasn't enough, almost all windows were replaced recently and the home has been freshly painted!! Very new Furnace, central air, Water heater and roof!!! See it today!
Last Agent to Sell the Property
Coldwell Banker Realty License #475152708 Listed on: 09/07/2022

Home Details
Home Type
- Single Family
Est. Annual Taxes
- $8,629
Year Built
- Built in 2000
Lot Details
- 10,337 Sq Ft Lot
- Lot Dimensions are 100x60
- Paved or Partially Paved Lot
Parking
- 2 Car Attached Garage
- Garage Transmitter
- Garage Door Opener
- Driveway
- Parking Included in Price
Home Design
- Colonial Architecture
- Asphalt Roof
- Radon Mitigation System
- Concrete Perimeter Foundation
Interior Spaces
- 2,358 Sq Ft Home
- 2-Story Property
- Ceiling Fan
- Wood Burning Fireplace
- Gas Log Fireplace
- Family Room with Fireplace
- Living Room
- Formal Dining Room
- Wood Flooring
- Carbon Monoxide Detectors
Kitchen
- Breakfast Bar
- Range
- Microwave
- Dishwasher
- Stainless Steel Appliances
- Disposal
Bedrooms and Bathrooms
- 4 Bedrooms
- 5 Potential Bedrooms
- Dual Sinks
- Whirlpool Bathtub
- Separate Shower
Laundry
- Laundry Room
- Laundry on main level
- Dryer
- Washer
Finished Basement
- Basement Fills Entire Space Under The House
- Sump Pump
Outdoor Features
- Brick Porch or Patio
Schools
- Willard Elementary School
- Kimball Middle School
- South Elgin High School
Utilities
- Forced Air Heating and Cooling System
- Humidifier
- Heating System Uses Natural Gas
- Lake Michigan Water
Community Details
- Gettysburg Subdivision
Listing and Financial Details
- Homeowner Tax Exemptions
Ownership History
Purchase Details
Home Financials for this Owner
Home Financials are based on the most recent Mortgage that was taken out on this home.Purchase Details
Home Financials for this Owner
Home Financials are based on the most recent Mortgage that was taken out on this home.Purchase Details
Home Financials for this Owner
Home Financials are based on the most recent Mortgage that was taken out on this home.Purchase Details
Purchase Details
Purchase Details
Home Financials for this Owner
Home Financials are based on the most recent Mortgage that was taken out on this home.Purchase Details
Home Financials for this Owner
Home Financials are based on the most recent Mortgage that was taken out on this home.Similar Homes in South Elgin, IL
Home Values in the Area
Average Home Value in this Area
Purchase History
| Date | Type | Sale Price | Title Company |
|---|---|---|---|
| Warranty Deed | $395,000 | -- | |
| Quit Claim Deed | -- | -- | |
| Warranty Deed | $293,000 | Chicago Title Ins Co | |
| Warranty Deed | $232,000 | Chicago Title Insurance Co | |
| Warranty Deed | $336,000 | First American Title | |
| Interfamily Deed Transfer | -- | -- | |
| Warranty Deed | $239,500 | -- | |
| Corporate Deed | $49,000 | -- |
Mortgage History
| Date | Status | Loan Amount | Loan Type |
|---|---|---|---|
| Open | $375,250 | New Conventional | |
| Previous Owner | $235,000 | New Conventional | |
| Previous Owner | $283,221 | FHA | |
| Previous Owner | $239,400 | New Conventional | |
| Previous Owner | $240,000 | Unknown | |
| Previous Owner | $40,000 | Credit Line Revolving | |
| Previous Owner | $204,960 | Stand Alone First | |
| Previous Owner | $60,000 | Credit Line Revolving | |
| Previous Owner | $45,000 | Credit Line Revolving | |
| Previous Owner | $234,630 | Unknown | |
| Previous Owner | $30,000 | Credit Line Revolving | |
| Previous Owner | $235,000 | Unknown | |
| Previous Owner | $196,000 | Unknown | |
| Previous Owner | $38,700 | Credit Line Revolving | |
| Previous Owner | $191,474 | No Value Available | |
| Previous Owner | $146,000 | Construction | |
| Previous Owner | $146,000 | Unknown | |
| Closed | $35,900 | No Value Available |
Property History
| Date | Event | Price | Change | Sq Ft Price |
|---|---|---|---|---|
| 11/03/2022 11/03/22 | Sold | $395,000 | -1.3% | $168 / Sq Ft |
| 09/25/2022 09/25/22 | Pending | -- | -- | -- |
| 09/23/2022 09/23/22 | For Sale | $400,000 | 0.0% | $170 / Sq Ft |
| 09/16/2022 09/16/22 | Pending | -- | -- | -- |
| 09/07/2022 09/07/22 | For Sale | $400,000 | +36.5% | $170 / Sq Ft |
| 04/27/2018 04/27/18 | Sold | $293,000 | -2.3% | $124 / Sq Ft |
| 03/17/2018 03/17/18 | Pending | -- | -- | -- |
| 03/08/2018 03/08/18 | For Sale | $299,900 | +19.0% | $127 / Sq Ft |
| 04/27/2015 04/27/15 | Sold | $252,000 | -5.8% | -- |
| 03/02/2015 03/02/15 | Pending | -- | -- | -- |
| 02/21/2015 02/21/15 | Price Changed | $267,500 | -0.9% | -- |
| 12/07/2014 12/07/14 | For Sale | $270,000 | -- | -- |
Tax History Compared to Growth
Tax History
| Year | Tax Paid | Tax Assessment Tax Assessment Total Assessment is a certain percentage of the fair market value that is determined by local assessors to be the total taxable value of land and additions on the property. | Land | Improvement |
|---|---|---|---|---|
| 2024 | $10,136 | $137,482 | $28,172 | $109,310 |
| 2023 | $9,671 | $124,204 | $25,451 | $98,753 |
| 2022 | $9,156 | $113,253 | $23,207 | $90,046 |
| 2021 | $8,629 | $105,084 | $21,697 | $83,387 |
| 2020 | $8,374 | $100,319 | $20,713 | $79,606 |
| 2019 | $8,070 | $95,560 | $19,730 | $75,830 |
| 2018 | $7,919 | $90,024 | $18,587 | $71,437 |
| 2017 | $8,667 | $97,023 | $17,571 | $79,452 |
| 2016 | $8,270 | $90,011 | $16,301 | $73,710 |
| 2015 | -- | $82,503 | $14,941 | $67,562 |
| 2014 | -- | $70,554 | $14,757 | $55,797 |
| 2013 | -- | $72,415 | $15,146 | $57,269 |
Agents Affiliated with this Home
-
C
Seller's Agent in 2022
Chris Bleser
Coldwell Banker Realty
(847) 912-4829
38 Total Sales
-

Buyer's Agent in 2022
Hebert Garcia
Realty Executives
(847) 514-1168
238 Total Sales
-

Seller's Agent in 2018
Amy Adorno Burley
Executive Realty Group LLC
(630) 881-8221
244 Total Sales
-

Seller Co-Listing Agent in 2018
Joseph Burley
Executive Realty Group LLC
(847) 312-4888
152 Total Sales
-

Buyer's Agent in 2018
Tom Gorrell
Keller Williams Infinity
(708) 704-7862
43 Total Sales
-

Seller's Agent in 2015
Bill Dafnis
Keller Williams Thrive
(312) 320-7132
63 Total Sales
Map
Source: Midwest Real Estate Data (MRED)
MLS Number: 11623764
APN: 06-34-251-036
- 46 Bunkerhill Ave
- 112 Sweetbriar Ct
- 8N594 S Mclean Blvd
- 301 Virginia Dr
- 565 Dean Dr Unit I
- 269 S Pointe Ave
- 313 Valley Forge Ave
- 316 Cornwall Ave
- 194 S Collins St
- 1027 Button Bush St
- 624 Fenwick Ln
- 626 Dean Dr
- 1314 Sandhurst Ln Unit 3
- 895 Franklin Dr
- 1239 Angeline Dr
- 271 Kingsport Dr
- 269 Kingsport Dr
- 267 Kingsport Dr
- 265 Kingsport Dr
- 291 Kingsport Dr
